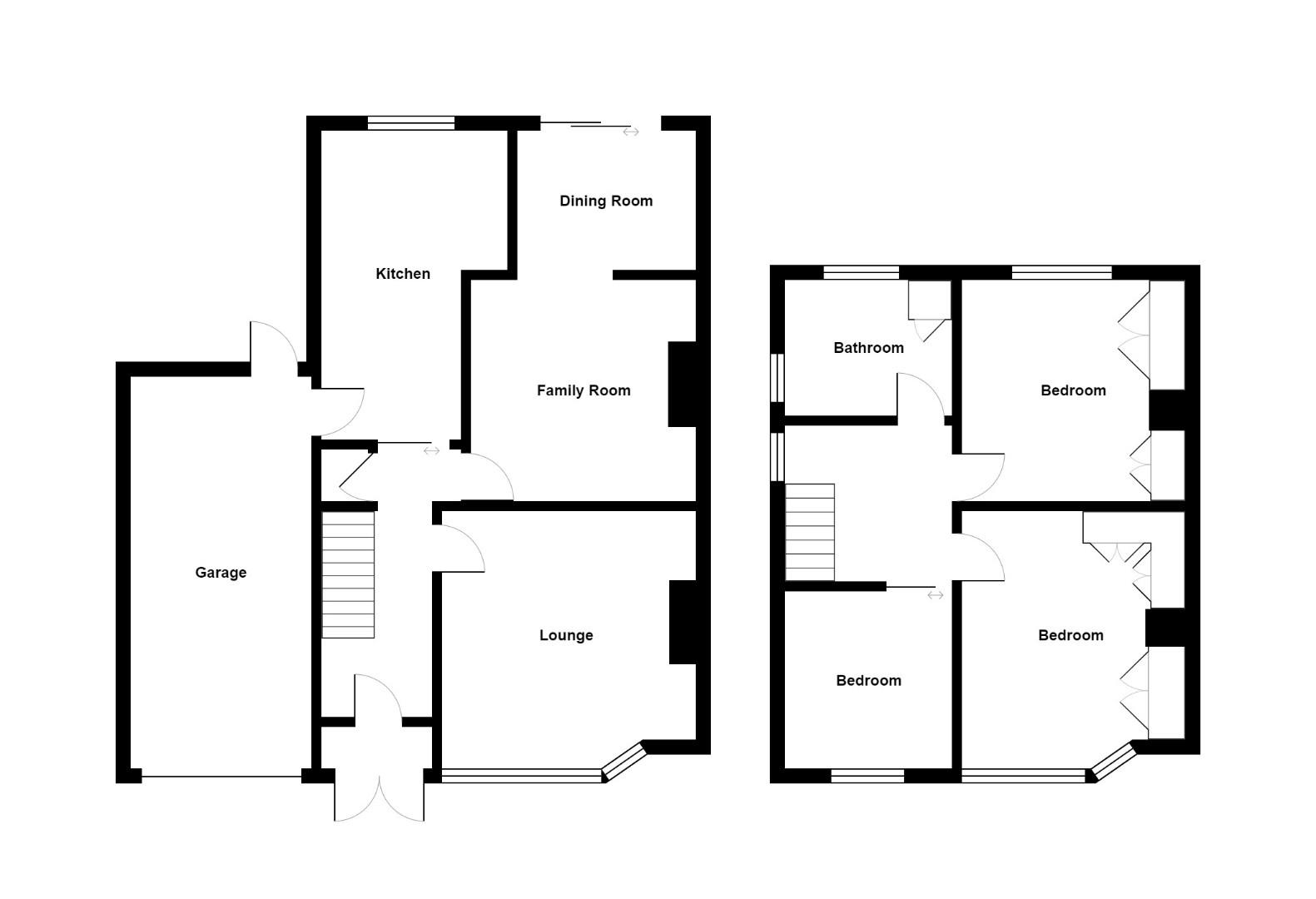Semi-detached house for sale in Fouracre Crescent, Downend, Bristol BS16
* Calls to this number will be recorded for quality, compliance and training purposes.
Property features
- Extended 1950's built semi-detached
- Sought after Bromley Heath location
- Three bedrooms
- Three receptions
- Kitchen/breakfast room
- Family bathroom
- Large lawn rear garden
- 20ft Garage
- 2 car driveway
Property description
An extended semi-detached family home located within a pupular Road in Bromley Heath, a short walk to the highly regarded Infant & Junior schools. The well presented accommodation comprises: 3 bedrooms, 3 receptions, kitchen/b'fast room & family bathroom. Benefiting from having a good size garage & driveway and a fantastic large rear garden.
Description
Hunters Estate Agents, Downend are delighted to bring to the market this extended semi-detached family home located within the popular Fouracre Crescent in Bromley Heath, a short walk to the 'Outstanding' Ofsted rated Infant and Junior schools, local park, pub and shops, whilst offering excellent transport links for both in and out of Bristol.
The spacious living accommodation comprises in brief, to the ground floor: Entrance hallway, lounge, family room (original dining room) which leads to a dining area, kitchen/breakfast room with built in oven and hob. To the first floor can be found 2 double bedrooms, a generous size single bedroom and a family bathroom. The property further benefits from having double glazing and gas central heating.
Externally there is a fantastic large mature lawn rear garden with raised patio, driveway to front providing off street parking for 2 cars and a 20ft attached single garage.
Entrance Vistibule
UPVC double glazed double door access, tiled floor, hardwood opaque glazed door leading to hallway.
Hallway
Radiator, telephone point, built in cupboard housing electric meter, under stair recess, built in under stairs coat cupboard, alarm control panel, stairs rising to first floor, doors leading to: Lounge, dining room and kicthen.
Lounge (4.09m (into bay) x 3.96m (13'5" (into bay) x 13'0")
UPVC double glazed bay window to front, coved ceiling, feature fireplace with gas flame effect fire inset, double radiator, 2 wall lights, TV point.
Family Room (Original Dining Room) (3.53m x 3.51m (11'7" x 11'6"))
Picture rail, radiator, feature fireplace with electric fire inset, TV point, archway leading through to dining area.
Dining Area (2.49m x 2.01m (8'2" x 6'7"))
Picture rail, double glazed slidings doors leading out to rear garden.
Kitchen/Breakfast Room (4.32m x 2.97m (max) (14'2" x 9'9" (max)))
UPVC double glazed window to rear, range of light Oak effect wall and base units, laminate Oak effect work top with matching breakfast bar, 1 1/2 stainless steel sink bowl unit with mixer tap, tiled splash backs, built in stainless steel gas double oven and gas hob, extractor fan hood, under unit lighting, space and plumbing for washing machine, integrated dishwasher, double radiator, Karndean tiled effect floor, halogen downlighters, hardwood opaque glazed door leading to garage.
First Floor Accommodation:
Landing
UPVC double glazed window to side, loft hatch with pull down ladder (loft fully boarded with light), spindled balustradedoors to bedrooms and bathroom.
Bedroom One (4.29m (into bay) x 3.35m (14'1" (into bay) x 11'0")
UPVC double glazed bay window to front, radiator, range of fitted wardobes.
Bedroom Two (3.53m x 3.33m (11'7" x 10'11"))
UPVC double glazed window to rear, radiator, range of fitted wardrobes.
Bedroom Three (2.62m x 2.39m (8'7" x 7'10"))
UPVC double glazed window to front, radiator.
Bathroom
Opaque UPVC double glazed windows to rear and side, suite comprising: Panelled bath with Mira electric shower over, pedestal wash hand basin, close coupled W.C, tiled walls and floor, chrome heated towel rail, built in airing cupboard housing Vaillant combination boiler.
Outside:
Rear Garden
Full width patio with steps leading down to a large lawn, brick paved patio, plant and shrub borders, timber framed shed, 2 outside lights, enclosed by boundary fence.
Driveway
Brick paved driveway providing off street parking for 2 cars.
Garage (6.12m x 2.62m (20'1" x 8'7"))
Large attached single garage, up and over door, power and light, water tap.
Property info
For more information about this property, please contact
Hunters - Downend, BS16 on +44 117 926 9038 * (local rate)
Disclaimer
Property descriptions and related information displayed on this page, with the exclusion of Running Costs data, are marketing materials provided by Hunters - Downend, and do not constitute property particulars. Please contact Hunters - Downend for full details and further information. The Running Costs data displayed on this page are provided by PrimeLocation to give an indication of potential running costs based on various data sources. PrimeLocation does not warrant or accept any responsibility for the accuracy or completeness of the property descriptions, related information or Running Costs data provided here.
































.png)