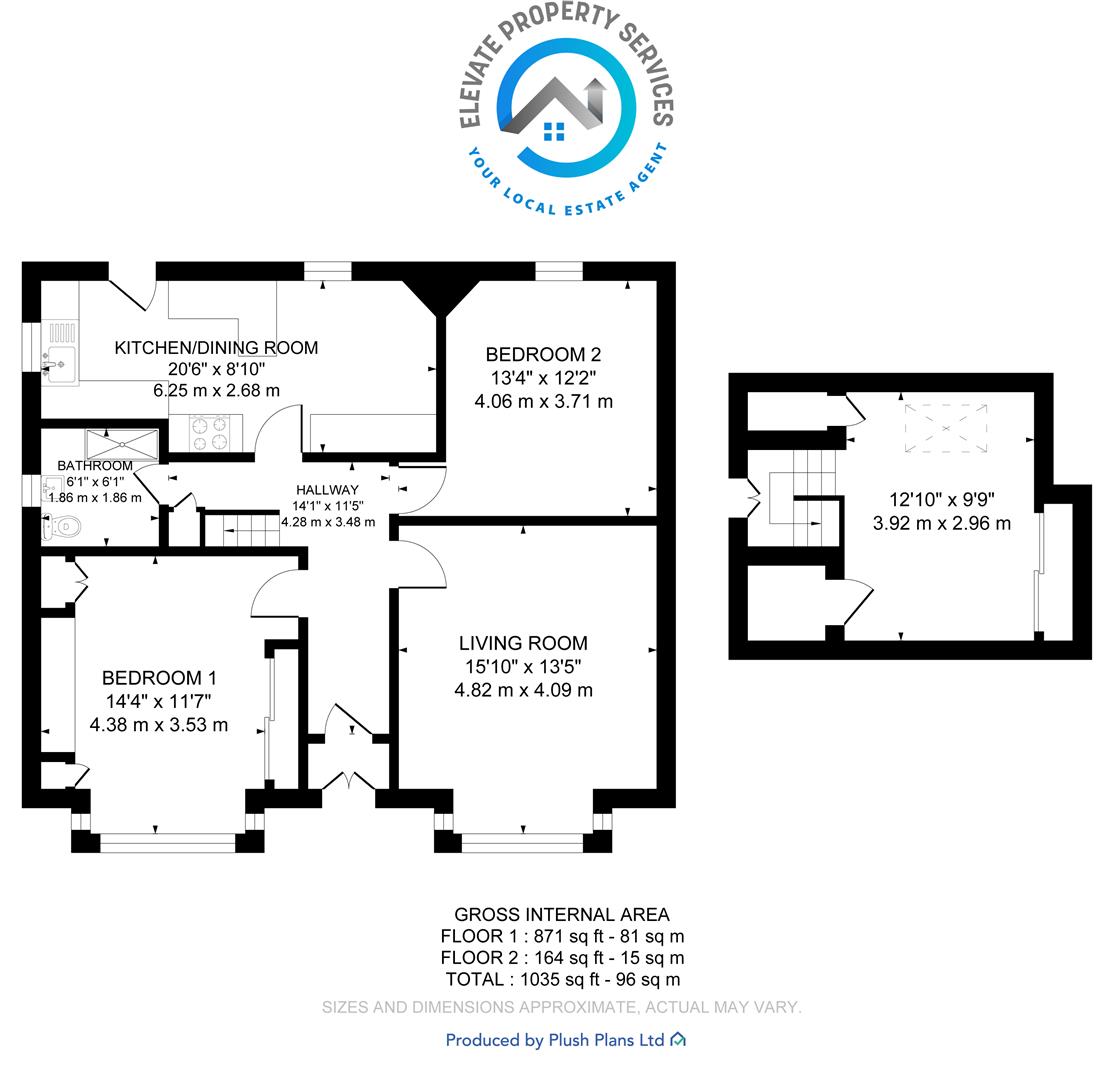Bungalow for sale in Crawford Drive, Old Drumchapel, Glasgow G15
* Calls to this number will be recorded for quality, compliance and training purposes.
Property features
- Splendid two bedroom detached bungalow
- Excellent potential to extend subject to planning consents
- Attractively priced to reflect level of modernisation required
- Lounge with feature bay window
- Fitted kitchen with space for dining
- Two well-proportioned bedrooms
- Generous shower room
- Gas central heating & double glazing
- Substantial garden grounds & multi-car driveway
- Walking distance to A host of local amenities & transport links
Property description
**closing date set Monday 8/4 at 12.00 noon** Fantastic two bedroom detached bungalow, seldom available accommodation within the highly sought after Old Drumchapel area is sure to appeal to a variety of purchasers. With Matterport Tour and hdvr Property Tour available, please contact Elevate Property Services for more information.
Property Information
Welcome to No. 58 Crawford Drive, situated within the highly sought-after Old Drumchapel area. This splendid two bedroom detached bungalow has been appraised to reflect the modernisation required and has the potential to be a fantastic family home.
To the front of the property is a substantial garden with lawn and mono-bloc paving and multi-car driveway. Upon entering, through the entrance porch, you are welcomed in through to the reception hallway which leads you in the first instance to the generous lounge which boasts impressive ceiling heights and large bay windows flooding this entire space with natural sunlight.
The fitted kitchen has been extended in previous years into what would have been the third bedroom to create additional space for dining. This generous space and boasts an array of wood wall and base mounted units paired with matching worktops. The kitchen further benefits from an integrated hob, oven and extractor fan and space for free standing appliances. With two windows and glass panel door providing access to the rear garden, there is an abundance of natural light filling this room.
Two neutrally decorated and generously proportioned bedrooms are available, one of which benefits from built-in storage. Completing this floor, is an attractive, fully tiled shower room comprising of a walk-in shower cubicle, vanity unit, W.C. And electric shower. Additional storage is available within the attic which also benefits from a Velux window providing an abundance of natural sunlight.
The rear garden is impressive in dimensions with large lawn and patio areas and storage shed. There is ample space for extension of this property to the rear subject to planning consents.
Ideally situated within walking distance to a host of amenities and sought after primary and secondary schooling, this property will appeal to a variety of purchasers, including families with children of various ages. Also, with excellent transport links to local shopping centres, or further afield to Glasgow City and Loch Lomond area, the location is ideal.
We would highly recommend an early viewing before it’s too late! Viewing by appointment - please contact Elevate Property Services to arrange a suitable time or request further information or a copy of the Home Report.
Any areas, measurements or distances quoted are approximate and floorplans are only for illustration purposes and are not to scale. Thank you.
These particulars are issued in good faith but do not constitute representations of fact or form part of any offer or contract.
Room Dimensions
Living Room - 4.82m x 4.09m
Kitchen/Dining Room - 6.25m x 2.68m
Bedroom One - 4.83m x 3.53m
Bedroom Two - 4.06m x 3.71m
Bathroom - 1.86m x 1.86m
Attic - 3.92m x 2.96m
Property info
For more information about this property, please contact
Elevate Property Services, G81 on +44 1389 508776 * (local rate)
Disclaimer
Property descriptions and related information displayed on this page, with the exclusion of Running Costs data, are marketing materials provided by Elevate Property Services, and do not constitute property particulars. Please contact Elevate Property Services for full details and further information. The Running Costs data displayed on this page are provided by PrimeLocation to give an indication of potential running costs based on various data sources. PrimeLocation does not warrant or accept any responsibility for the accuracy or completeness of the property descriptions, related information or Running Costs data provided here.
































.png)
