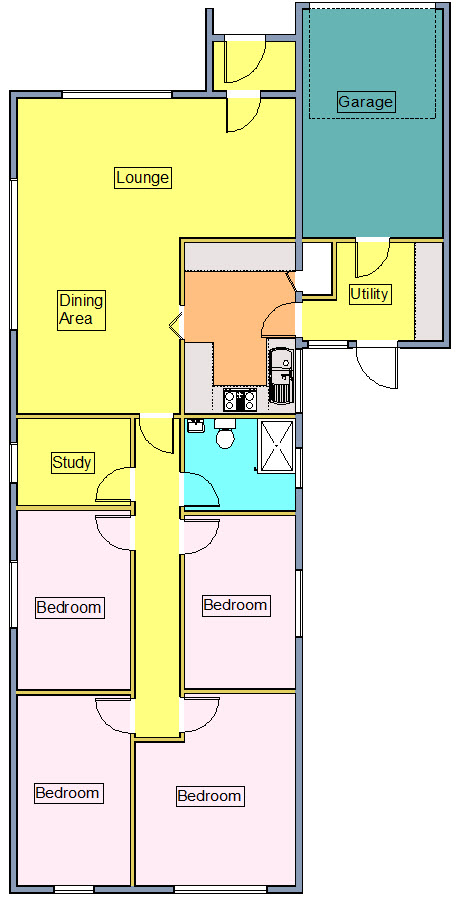Detached bungalow for sale in New Road, Trimley St. Mary, Felixstowe IP11
* Calls to this number will be recorded for quality, compliance and training purposes.
Property features
- Extended detached bungalow
- No onward chain
- Four bedrooms (study/bedroom 5)
- L shaped lounge/dining room
- Modern fitted kitchen
- Modern shower room
- Utility/rear porch
- Driveway & garage
- Good size south easterly facing rear garden
- Popular location
Property description
Offered for sale with no onward chain and standing within a good size plot is this detached bungalow, originally built in the early 1960s and subsequently extended in the late 1970s to provide additional living accommodation.
UPVC sealed unit double glazed entrance door Opening to :-
entrance hall door opening :-
'L' shaped lounge/dining room 19' 4" x 19'10" max (5.89m x 6.05m)
lounge area 19' 4" x 9' 8" (5.89m x 2.95m) Marble fire place surround with matching hearth, gas living flame effect fire, TV point, radiator, UPVC sealed unit double glazed window to the front aspect, throughway to :-
dining area 11' 10" x 8' (3.61m x 2.44m) Radiator, UPVC sealed unit double glazed window to the side aspect, doorway to the inner hallway and door to :-
kitchen 12' 3" x 7' 3" (3.73m x 2.21m) Re-fitted with a range of modern farmhouse style units with brushed stainless steel handles comprising base cupboards and drawers with wood block effect work surfaces over, inset stainless single drainer sink unit with mixer tap, tiled splashbacks, matching eye level cupboards, built in Zanussi stainless steel double oven, Zanussi electric ceramic four ring hob with concealed extractor hood over, space and plumbing for automatic dishwasher, built in shelved pantry cupboard, cupboard housing gas fired combination boiler, UPVC sealed unit double glazed window to the side aspect, UPVC sealed unit double glazed door to :-
rear porch/utility 8' 4" reducing to 6'2" x 5' 6" (2.54m x 1.68m) Space and plumbing for automatic washing machine, space for tall fridge/freezer, personal door to the garage and UPVC sealed unit double glazed door opening to the rear garden.
Inner hallway Access to the loft space
bedroom 1 13' 10" reducing to 10'6" x 11' 6" (4.22m x 3.51m) Radiator, UPVC sealed unit double glazed window to the rear aspect.
Bedroom 2 13' 8" x 8' 10" (4.17m x 2.69m) Radiator, UPVC sealed unit double glazed window to the rear aspect.
Bedroom 3 13' x 8' 2" (3.96m x 2.49m) Radiator, UPVC sealed unit double glazed window to the side aspect.
Bedroom 4 13' x 7' 6" (3.96m x 2.29m) Radiator, UPVC sealed unit double glazed window to the side aspect.
Study 8' 2" x 8' (2.49m x 2.44m) Radiator, UPVC sealed unit double glazed window to the side aspect.
Shower room Modern suite comprising walk in shower area with glazed screen and mixer shower, low level WC, wash hand basin with mixer tap and high gloss finished vanity cupboards below, fully tiled walls, waterproof flooring with integral drainage, chrome heated towel rail/radiator, ceiling spotlights, UPVC sealed unit double glazed window to the side aspect.
Outside The property stands on a good size plot with an attractive open plan style front garden with mature trees, lawn and shrub borders, driveway enabling off street parking for numerous vehicles and enabling access to :-
single garage 17' 2" x 8' 8" (5.23m x 2.64m) Up and over door, power and light connected, window to the side aspect (not double glazed), door enabling access to the utility room.
To the rear of the property there is a good size south easterly facing garden comprising herringbone style block paved patio area, lawn with shaped flower and shrub borders, pathways, mature trees and further uncultivated garden area backing onto open countryside.
Council tax Band 'D'
The accommodation briefly comprises entrance hall, 'L' shaped lounge/dining room, modern fitted kitchen, utility, four bedrooms, study/bedroom 5 and shower room.
Further benefits include UPVC sealed unit double glazed windows, gas fired central heating with a combination boiler, a driveway enabling off street parking for numerous vehicles, a single garage and established and private south east facing rear garden.
The property is situated in the village of Trimley St Mary with both regular bus and train services to the county town of Ipswich and the coastal town of Felixstowe which is less than 3 miles distance, providing a varied range of both national and high street stores and restaurants.
Property info
For more information about this property, please contact
Scott Beckett, IP11 on +44 1394 807014 * (local rate)
Disclaimer
Property descriptions and related information displayed on this page, with the exclusion of Running Costs data, are marketing materials provided by Scott Beckett, and do not constitute property particulars. Please contact Scott Beckett for full details and further information. The Running Costs data displayed on this page are provided by PrimeLocation to give an indication of potential running costs based on various data sources. PrimeLocation does not warrant or accept any responsibility for the accuracy or completeness of the property descriptions, related information or Running Costs data provided here.



























.png)