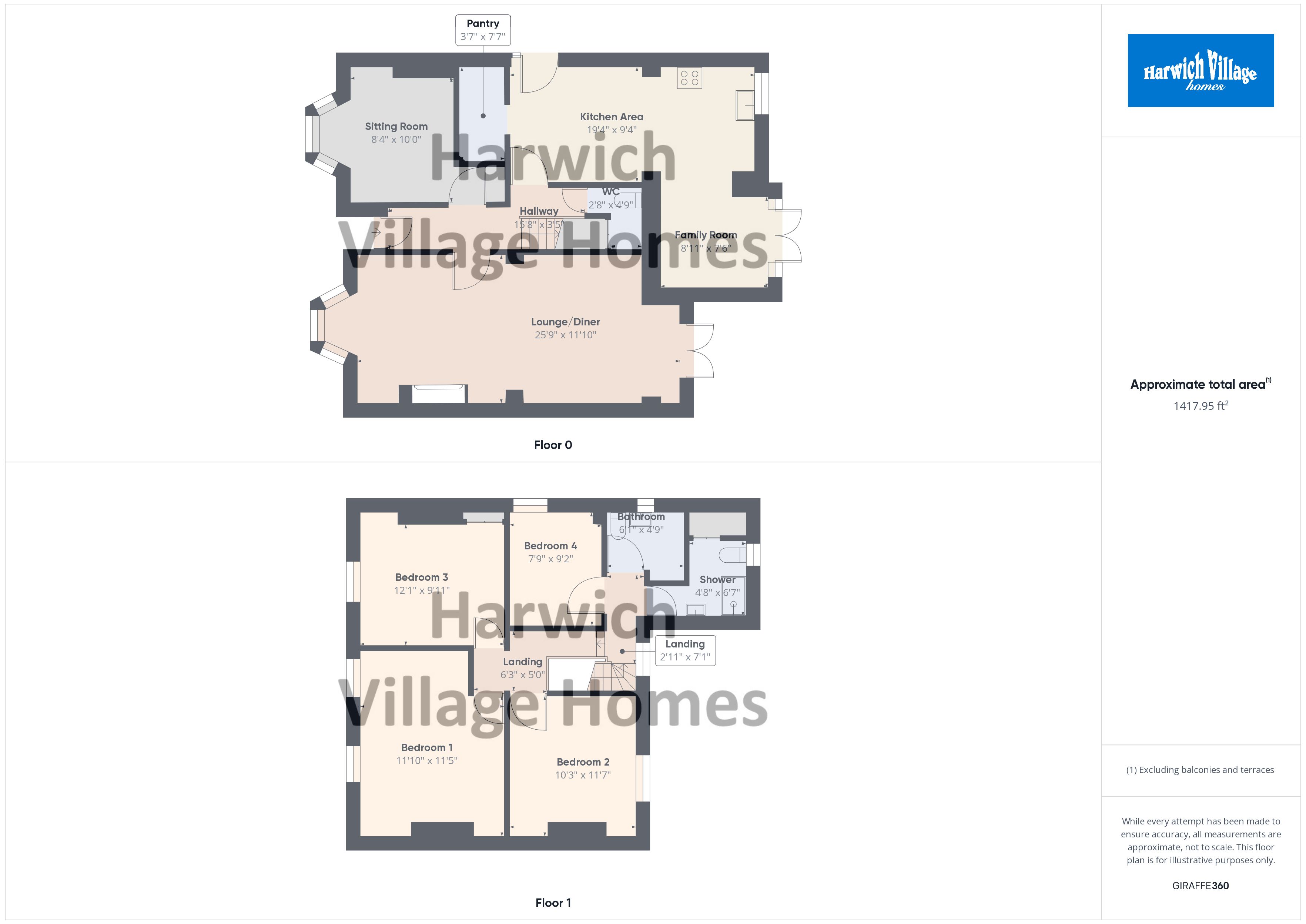Semi-detached house for sale in Main Road, Harwich, Essex CO12
* Calls to this number will be recorded for quality, compliance and training purposes.
Property features
- Virtual tour available >>
- Four Bedrooms
- Lounge/Diner
- Ground Floor Cloakroom
- Sitting Room
- Kitchen/Diner/Family Room
- Bathroom and Shower Room
- Garden
Property description
A charming four bedroom semi-detached house which has been sympathetically renovated by the current owners. This delightful home is approximately 200m from the sea front and the nearest beach.
In the valuer's opinion this house offers extensive family accommodation which needs to be viewed internally.<br /><br />
Ornate Entrance Porch:
With glazed and wooden door gives access into the:
Entrance Hall:
Patterned laminate tiles to floor, feature arch, stairs lead to first floor. Door to:
Cloakroom:
Low level WC with on top basin, under stairs storage cupboard, vinyl floor.
Sitting Room: (3.05m x 2.54m (10' 0" x 8' 4"))
(3.05m to chimney breast x 2.54,3.44m into bay).
Double glazed bay window to front, radiator.
Agents Note: This room is currently under renovation, the chimney has a flue liner which could accept a wood burner.
Lounge/Diner: (7.85m x 3.6m (25' 9" x 11' 10"))
Attractive double glazed bay window to front with double glazed French doors to rear opening into the rear garden. Two radiators, fireplace recess, picture rail.
Kitchen/Diner/Family Room:
Kitchen/Dining Area: (5.9m x 2.84m (19' 4" x 9' 4"))
Family Room: (2.72m x 2.29m (8' 11" x 7' 6"))
This room has a contemporary feel with vaulted ceiling and coloured high gloss cabinets which are in keeping with the style of the house. Single drainer one and a half bowl sink inset into work surface with cupboards under, further work surfaces arranged in an L-shaped configuration having a comprehensive range of high gloss cupboards underneath with integrated appliances to include:- double oven, washing machine, dishwasher and fridge freezer, matching range of wall cabinets, free standing wooden breakfast bar with cupboards under to remain. Two radiators, double glazed door to side, double glazed French doors open from the sitting area into the garden. Laminate floor.
Pantry:
Work surface to the length of one wall having high gloss units to match the kitchen with shelving over. Laminate floor.
First Floor:
Split Level Landing Area:
Double glazed window to rear, stairs lead to ground floor, access to loft space.
Bedroom 1: (3.6m x 3.48m (11' 10" x 11' 5"))
Two double glazed windows to front with views towards the harbour. Radiator, picture rail, a range of built-in cupboards providing hanging and storage.
Bedroom 2: (3.53m x 3.12m (11' 7" x 10' 3"))
Double glazed window to rear, range of built-in wardrobes providing hanging and storage, picture rail, radiator.
Bedroom 3: (3.68m x 3.02m (12' 1" x 9' 11"))
Double glazed window to front with views towards the harbour, radiator, picture rail, built-in cupboard.
Bedroom 4: (2.8m x 2.36m (9' 2" x 7' 9"))
Double glazed window to side, radiator, range of built-in storage cupboards.
Bathroom:
Attractive slipper bath with freestanding mixer tap and shower attachment, low level WC, heated towel rail, wash basin inset into vanity unit, part tiling to walls, vinyl laminate flooring, double glazed window to side.
Shower Room:
Corner shower, wash basin inset into vanity unit, low level WC, heated towel rail, double glazed window to rear, airing cupboard housing Baxi gas fired boiler (not tested by the agent).
Outside:
The front garden is enclosed by a low brick wall with wooden gateway and original patterned tiled path leading to the front door. The front garden is divided into two areas, both having central flower beds with shrub borders. Side gate gives access into the rear garden.
Rear Garden:
The rear garden comprises of a good sized patio area with the remainder of the garden being primarily laid to lawn with flower and shrub borders, a variety of outbuildings one of which is on the site of an original bunker and is of part brick construction, power and light connected. Summerhouse and garden shed also to remain. The garden is screened to one side with wrought iron rails and archways with pathway and gate giving access to the front.
Parking:
There is on road parking at this property.
Agents Note:
Pursuant to the Estate Agents act 1979 we confirm that the owner is an employee of Harwich Village Homes.
Property info
For more information about this property, please contact
Harwich Village Homes, CO12 on +44 1255 481334 * (local rate)
Disclaimer
Property descriptions and related information displayed on this page, with the exclusion of Running Costs data, are marketing materials provided by Harwich Village Homes, and do not constitute property particulars. Please contact Harwich Village Homes for full details and further information. The Running Costs data displayed on this page are provided by PrimeLocation to give an indication of potential running costs based on various data sources. PrimeLocation does not warrant or accept any responsibility for the accuracy or completeness of the property descriptions, related information or Running Costs data provided here.


































.png)
