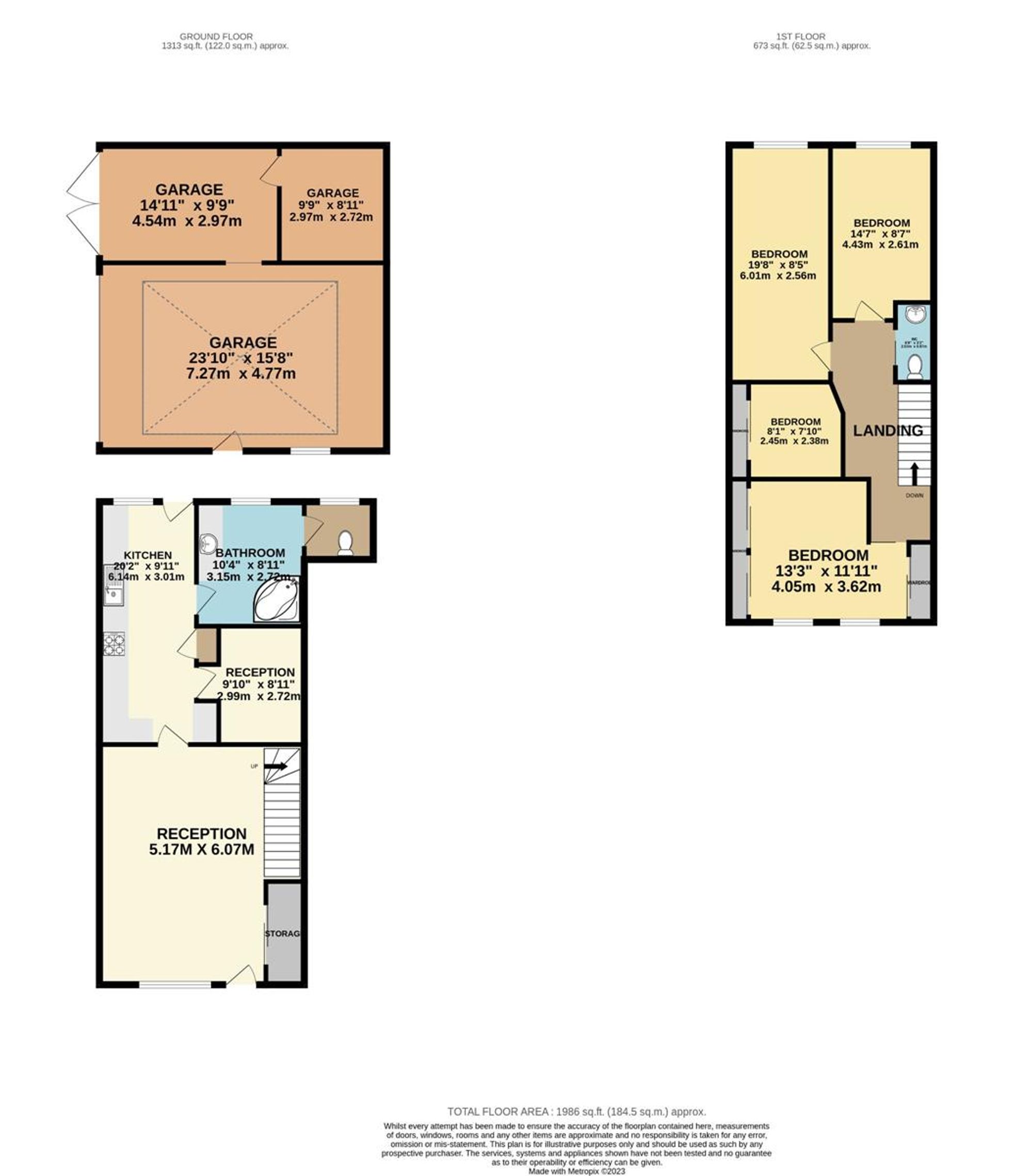Semi-detached house for sale in Ynysglyd Street, Ystrad Mynach CF82
* Calls to this number will be recorded for quality, compliance and training purposes.
Property description
No chain!
Let us take you inside this extremely spacious four bedroom Semi-detached property situated in Ystrad Mynach. Offering endless potential and large workshop/garage, spacious bedrooms and living accommodation; this property isn't expected to hang around for long!
Providing the perfect canvas for you to make into your new home and situated in close proximity to local amenities and several reputable primary and secondary schools and rail access to Cardiff; we highly recommend viewing this property to appreciate everything that it has to offer.
You enter the property into the generously sized reception room where you will find the stairs to the first floor. To the rear of the property, you will find the kitchen and downstairs bathroom. On the first floor, you will find four well-sized bedrooms and WC.
Living room
A very spacious living room boasting high ceilings and able to accommodate two large sofas and additional living room furniture, due to its size, this room holds the potential to become a living/dining room. This room is also home to the stairs to the first floor. Views to front.
Second reception room
Positioned to the right as you exit the living room, the well-sized dining room is able to accommodate a dining table and additional furniture or perhaps be used as a play room or office.
Kitchen
Positioned to the rear of the property, the large kitchen boasts an abundance of cupboard and worktop space and is home to integrated appliances including oven, gas hob and fridge/freezer.
Downstairs Family Bathroom
Positioned to the rear of the property, the family bathroom is of generous size and accommodates a large corner bath and hand wash basin. The toilet is currently in a separate room just next to the bathroom.
Master Bedroom
A spacious, Master bedroom with views to the front of the property and able to accommodate a King/Queen sized bed. This room has integrated wardrobes and cupboard space.
Second Bedroom
Another spacious double bedroom positioned to the rear of the property. Able to accommodate a double bed with additional furniture.
Third Bedroom
A generously sized third bedroom positioned to the rear of the property. This rooms can accommodate a double bed and additional bedroom furniture. Views to the rear.
Bedroom Four
The smallest of the bedrooms but still a good size, this bedroom has integrated storage and can accommodate a double bed.
WC
Positioned on the landing, a conveniently located WC.
Exterior
A superb feature of this property is the large garage/work shop to the rear. Comprising three separate rooms, this space has full electric throughout and provides fantastic storage for you to be utilised as you so wish.
EPC Rating: C
Downstairs Family Bathroom
Positioned to the rear of the property, the family bathroom is of generous size and accommodates a large corner bath and hand wash basin. The toilet is currently in a separate room just next to the bathroom.
Kitchen
Positioned to the rear of the property, the large kitchen boasts an abundance of cupboard and worktop space and is home to integrated appliances including oven, gas hob and fridge/freezer.
Living Room
A very spacious living room boasting high ceilings and able to accommodate two large sofas and additional living room furniture, due to its size, this room holds the potential to become a living/dining room. This room is also home to the stairs to the first floor. Views to front.
For more information about this property, please contact
Flying Keys, NP12 on +44 1633 371689 * (local rate)
Disclaimer
Property descriptions and related information displayed on this page, with the exclusion of Running Costs data, are marketing materials provided by Flying Keys, and do not constitute property particulars. Please contact Flying Keys for full details and further information. The Running Costs data displayed on this page are provided by PrimeLocation to give an indication of potential running costs based on various data sources. PrimeLocation does not warrant or accept any responsibility for the accuracy or completeness of the property descriptions, related information or Running Costs data provided here.














































.png)


