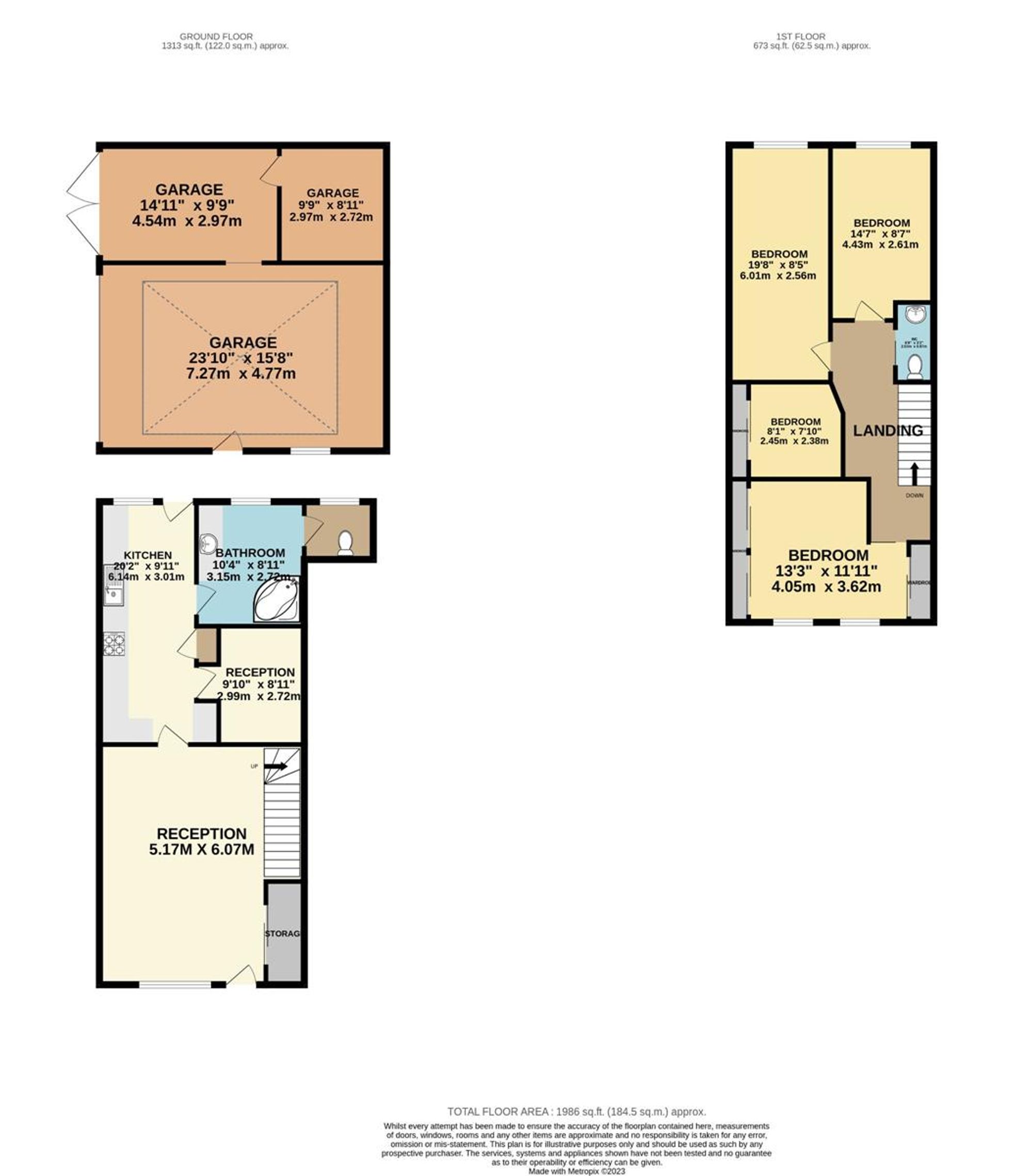Semi-detached house for sale in Park Terrace, Woodfieldside NP12
* Calls to this number will be recorded for quality, compliance and training purposes.
Property description
This home has been maintained to the highest standard and is extremely well presented throughout. Situated in the extremely sought-after location in Woodfieldside, Blackwood; properties like this just don't come up very often!
As you will see from our photos and the video tour this property offers everything you need for a family home. From a gorgeous hallway, to a family living and dining rooms and kitchen and downstairs bathroom. Upstairs boasts of three good sized bedrooms and another convenient bathroom. This property has a spacious back garden which will be perfect for summer nights. This property also offers off-street parking for two cars to the rear.
Living Room
Decorated beautifully, with natural light boasting in from the front window, this living room offers space for large sofas and additional furniture.
Dining room
Another great reception room with access to the kitchen and views to the rear garden.
Kitchen
A good sized kitchen space with wooden cabinets and tops, a great space
Family Bathroom
A very well-proportioned family bathroom, Comprising bath with handheld shower, ltoilet and hand wash basin.
Master Bedroom
A spacious and well-presented Master bedroom with views to the front of the property.
Bedroom Two
A spacious second double bedroom with views to the rear of the property.
Bedroom three
A well-sized bedroom able to fit a double bed
Shower room
A great addition, the upstairs shower room has a walk in shower toilet and handwash basin.
Outside
To the rear of the property there is a well planted garden with patio areas and space for parking for two cars.
EPC Rating: D
Living Room
Decorated beautifully, with natural light boasting in from the front window, this living room offers space for large sofas and additional furniture.
Kitchen
A good sized kitchen space with wooden cabinets and tops, a great space
Dining Room
Another great reception room with access to the kitchen and views to the rear garden.
Family Bathroom
A very well-proportioned family bathroom, Comprising bath with handheld shower, ltoilet and hand wash basin.
Master Bedroom
A spacious and well-presented Master bedroom with views to the front of the property.
Garden
To the rear of the property there is a well planted garden with patio areas.
For more information about this property, please contact
Flying Keys, NP12 on +44 1633 371689 * (local rate)
Disclaimer
Property descriptions and related information displayed on this page, with the exclusion of Running Costs data, are marketing materials provided by Flying Keys, and do not constitute property particulars. Please contact Flying Keys for full details and further information. The Running Costs data displayed on this page are provided by PrimeLocation to give an indication of potential running costs based on various data sources. PrimeLocation does not warrant or accept any responsibility for the accuracy or completeness of the property descriptions, related information or Running Costs data provided here.









































.png)


