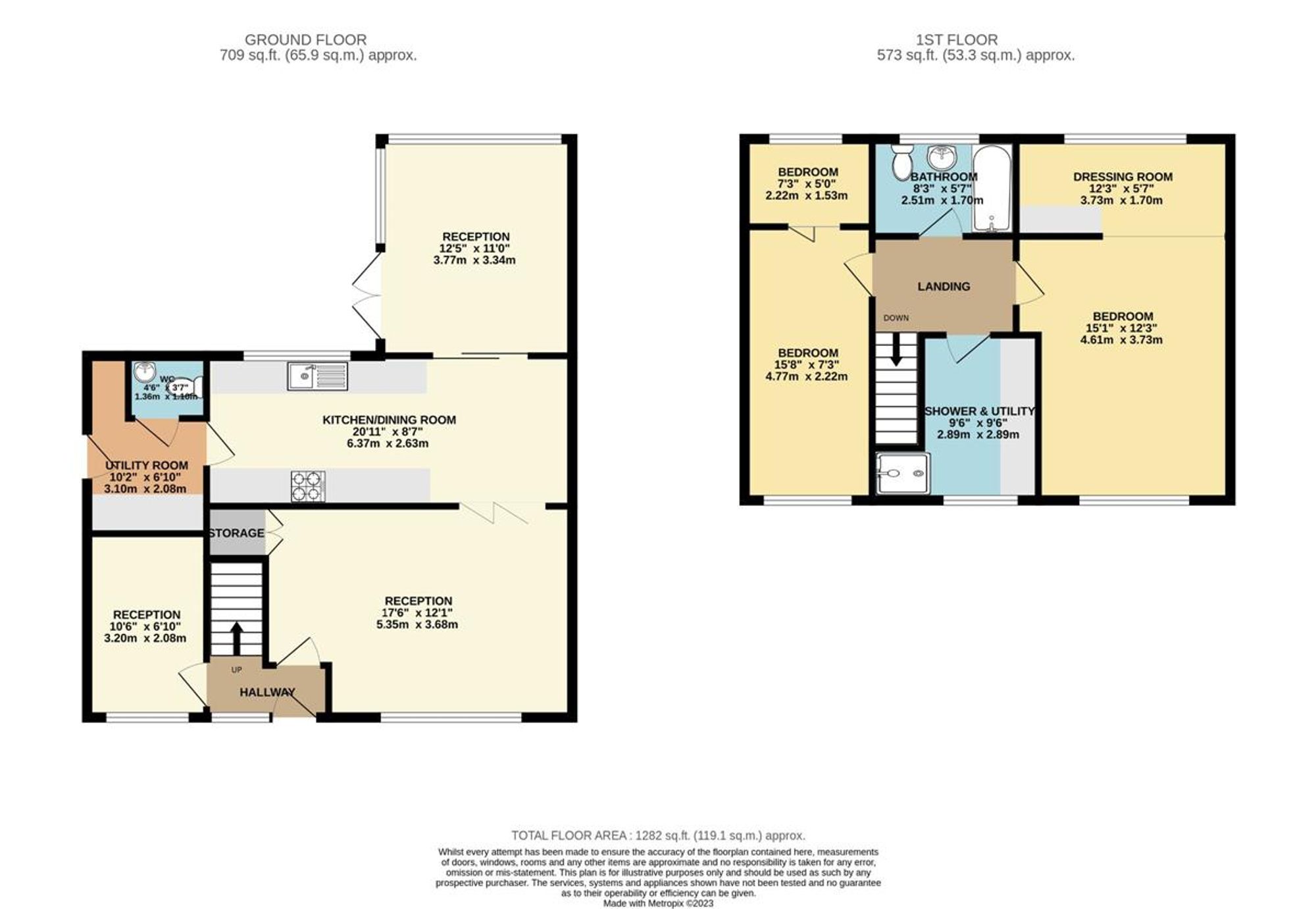Semi-detached house for sale in St. Margarets Avenue, Cefn Fforest NP12
* Calls to this number will be recorded for quality, compliance and training purposes.
Property description
Step inside this superbly presented, extended three-bedroom, semi-detached property situated in a central position in this sought-after area of Cefn Fforest.
This home has been finished to the highest standard. Featuring a downstairs W/C and utility, a family bathroom, a large kitchen diner and a substantial garden with a large garden room; could you wish for any more in a family home?
Nearby you will find several reputable primary and secondary schools, rail connections to Cardiff and local amenities. We highly recommend a viewing of this property to appreciate everything that
it has to offer.
As you approach the property you will be instantly impressed, an imposing family home with a large driveway, you enter the property into the cosy hallway, well decorated with a staircase taking you to the first floor. Leading off to the ground floor you will find the ground floor living accommodation comprising two reception rooms, study/home office, kitchen/diner and a downstairs W/C and utility room. The first floor is home to the generous landing area leading onto the three bedrooms a family bathroom and a separate shower room.
To the exterior of the property, there is a substantial garden comprising a large patio area and an impressive large garden room.
Entrance Hallway
A cosy welcome to the house, setting the tone for the rest of the property. Leading on from here you will find the ground floor living accommodation.
Study/Home Office
Located to the left of the entrance hallway, this space makes the perfect home office/study. Able to accommodate a desk and chair and additional storage and furniture.
Living Room
What a gorgeous space, beautifully decorated and spacious. Able to accommodate a large sofa and additional furniture, making it a fantastic space for entertaining and relaxing. Also features under-stair cupboard storage.
Kitchen/Diner
Undoubtedly the focal point of the property, completed to the highest standard, this impressive space boasts a large kitchen with an abundance of cupboard space, including a gas hob and integrated appliances. This space is filled with natural light and easily accommodates a large dining table.
W/C and utility room
Generous in size, tucked away from the kitchen you have the perfect utility space, featuring under-counter space for appliances and space for a fridge/freezer. Also houses the W/C and washbasin.
Second Reception Room
To the rear of the property, through sliding double doors of the kitchen, you will find the gorgeous second reception room, cosy yet spacious with so much natural light from the garden. This room easily accommodates a large sofa and additional furniture. With double french doors leading to the garden.
Master Bedroom
A spacious and beautifully decorated Master bedroom with views to the front. Able to accommodate a King/Queen bed alongside other bedroom furniture. Featuring a dressing room to the rear of the bedroom with space for large wardrobes.
Bedroom Two
A second double bedroom, with space for a double bed and additional furniture, with views to the front.
Bedroom three
A smaller bedroom, able to accommodate a single bed and additional furniture with views to the rear.
Family Bathroom
A very well-proportioned and modern family bathroom with a bath, wash hand basin and W/C.
Shower Room
A large shower room, with a walk in shower, and wall cabinets for extra storage.
Outside
To the exterior of the property, there is a rear garden; large and comprising generous patio area.
There is also an impressive garden room, comprising a w/c, large room for entertaining with double french doors leading back on to the garden. There is also a separate space for storage, this room has the potential to be a great space for entertaining and enjoying those summer nights.
To the front of the property there is s large driveway stretching the width of the property, able to accommodate four cars.
EPC Rating: C
Living Room
What a gorgeous space, beautifully decorated and spacious. Able to accommodate a large sofa and additional furniture, making it a fantastic space for entertaining and relaxing. Also features under-stair cupboard storage.
Kitchen/Diner
Undoubtedly the focal point of the property, completed to the highest standard, this impressive space boasts a large kitchen with an abundance of cupboard space, including a gas hob and integrated appliances. This space is filled with natural light and easily accommodates a large dining table.
Family Bathroom
A very well-proportioned and modern family bathroom with a bath, wash hand basin and W/C.
Garden
To the exterior of the property, there is a rear garden; large and comprising generous patio area.
There is also an impressive garden room, comprising a w/c, large room for entertaining with double french doors leading back on to the garden. There is also a separate space for storage, this room has the potential to be a great space for entertaining and enjoying those summer nights.
For more information about this property, please contact
Flying Keys, NP12 on +44 1633 371689 * (local rate)
Disclaimer
Property descriptions and related information displayed on this page, with the exclusion of Running Costs data, are marketing materials provided by Flying Keys, and do not constitute property particulars. Please contact Flying Keys for full details and further information. The Running Costs data displayed on this page are provided by PrimeLocation to give an indication of potential running costs based on various data sources. PrimeLocation does not warrant or accept any responsibility for the accuracy or completeness of the property descriptions, related information or Running Costs data provided here.












































.png)


