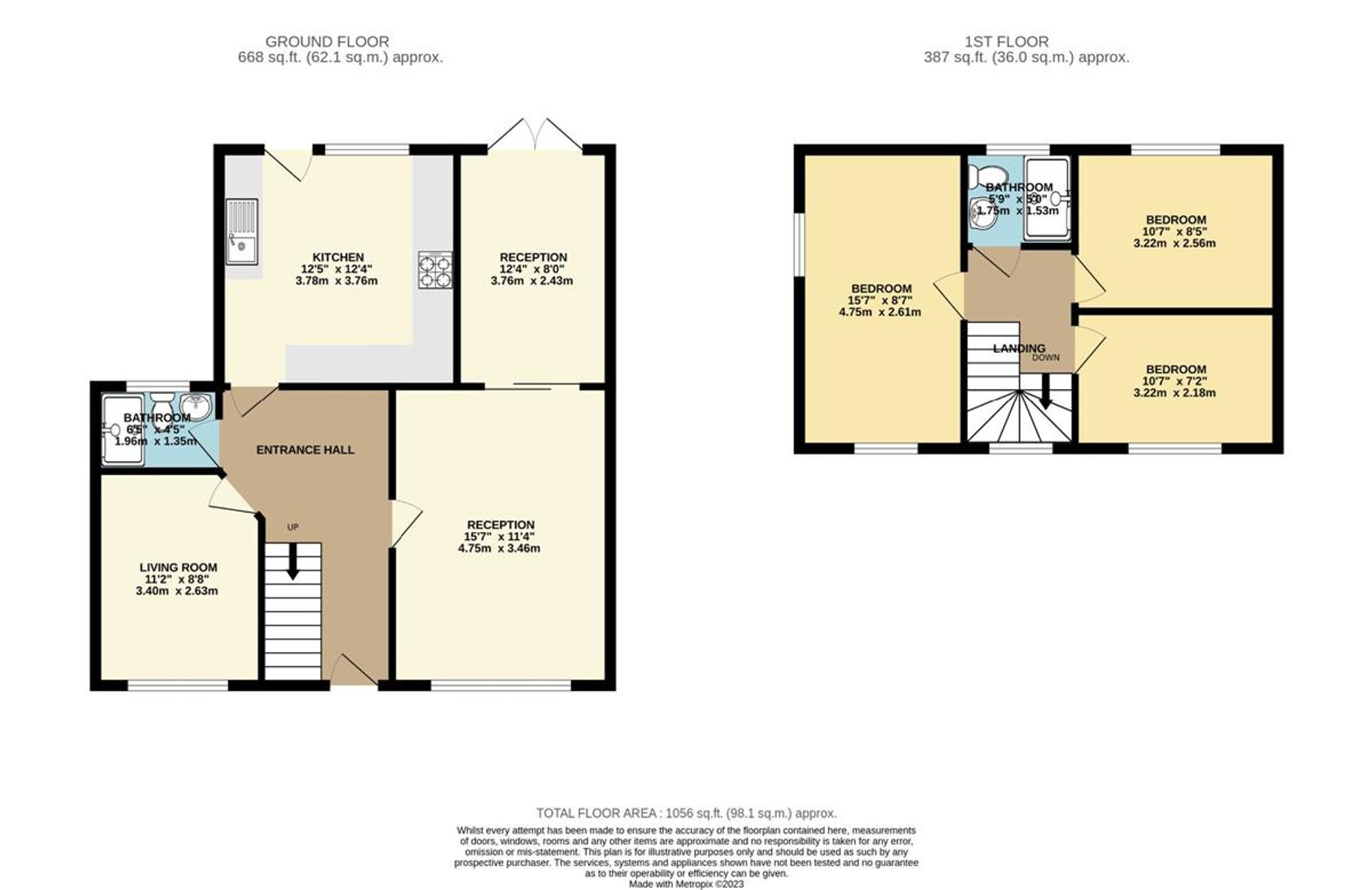Semi-detached house for sale in Addison Street, Blackwood NP12
* Calls to this number will be recorded for quality, compliance and training purposes.
Property description
Flying Keys are delighted to bring to market this lovely three-bedroom semi-detached property situated on a generous plot in the sought-after area of Blackwood.
Offering so much potential with a spacious kitchen, separate dining room, two bathrooms, large front driveway and large around garden; this property ticks all the boxes for first time buyers and families alike.
Situated in close proximity to several reputable primary and secondary schools and local amenities. We highly recommend a viewing of this property to appreciate everything that it has to offer.
You enter the property into a spacious hallway. Leading off to the ground floor you will find the cosy yet spacious living room, well-proportioned kitchen, dining room, conservatory, and downstairs WC.
The first floor is home to three double bedrooms and family bathroom.
To the exterior of the property there is a large driveway to the front able to accommodate two plus cars. There is also a well maintained large garden complete with patio seating area; providing the perfect areas for entertaining.
Entrance Hallway
A spacious and welcoming entrance hallway. Leading on from here you will find the ground floor living accommodation, conservatory, downstairs shower room and WC.
Living Room
A well-presented spacious yet cosy living room with feature marble fire and surround and french doors out to the conservatory. Able to accommodate a large sofa and additional furniture, making it a fantastic space for entertaining and relaxing.
Kitchen
Spacious kitchen offering loads of potential with with an abundance of cupboard and worktop space.
Dining Room
From the hallway, you enter the dining room and from here there is plenty of natural light from the large windows and views to the front of the property, plenty of space for a large dining table and additional furniture.
Conservatory
Connecting the interior to the exterior of the property, this is the perfect place for relaxing and entertaining. Filled with lots of natural light, this space easily accommodates a large sofa and additional furniture. Views out to the rear garden.
Downstairs WC/Shower room
Conveniently located off the hallway providing low-level WC and wash hand basin, with walk in shower.
Bedroom One
A spacious well well-presented bedroom with fitted wardrobes and plenty of light with windows both front and side, views to the front of the property. Able to accommodate a King/Queen bed as well as additional bedroom furniture.
Bedroom Two
A spacious well presented bedroom. Able to accommodate a King/Queen bed as well as additional bedroom furniture. Views to the rear of the property.
Bedroom Three
A further good sized bedroom. Able to accommodate a King/Queen size bed, Views to the front of the property.
Family Bathroom
A well-proportioned family bathroom consisting of large walk in shower, wash hand basin and low level WC.
Throughout the property there are Fully double glazed and radiators throughout.
Gas central heating with recently installed combi boiler.
Boarded loft accessed with loft ladder.
Outside
To the front of the property there is a large driveway able to accommodate up to four cars. This property benefits from a large garden with patio seating area; all well maintained and providing something for all members of the family.
At the rear/side of the property there is a large garage with shed with separate access.
EPC Rating: C
Kitchen
Spacious kitchen offering loads of potential with with an abundance of cupboard and worktop space.
Family Bathroom
A well-proportioned family bathroom consisting of large walk in shower, wash hand basin and low level WC.
Garden
This property benefits from a large garden with patio seating area; all well maintained and providing something for all members of the family.
At the rear/side of the property there is a large garage with shed with separate access.
For more information about this property, please contact
Flying Keys, NP12 on +44 1633 371689 * (local rate)
Disclaimer
Property descriptions and related information displayed on this page, with the exclusion of Running Costs data, are marketing materials provided by Flying Keys, and do not constitute property particulars. Please contact Flying Keys for full details and further information. The Running Costs data displayed on this page are provided by PrimeLocation to give an indication of potential running costs based on various data sources. PrimeLocation does not warrant or accept any responsibility for the accuracy or completeness of the property descriptions, related information or Running Costs data provided here.









































.png)


