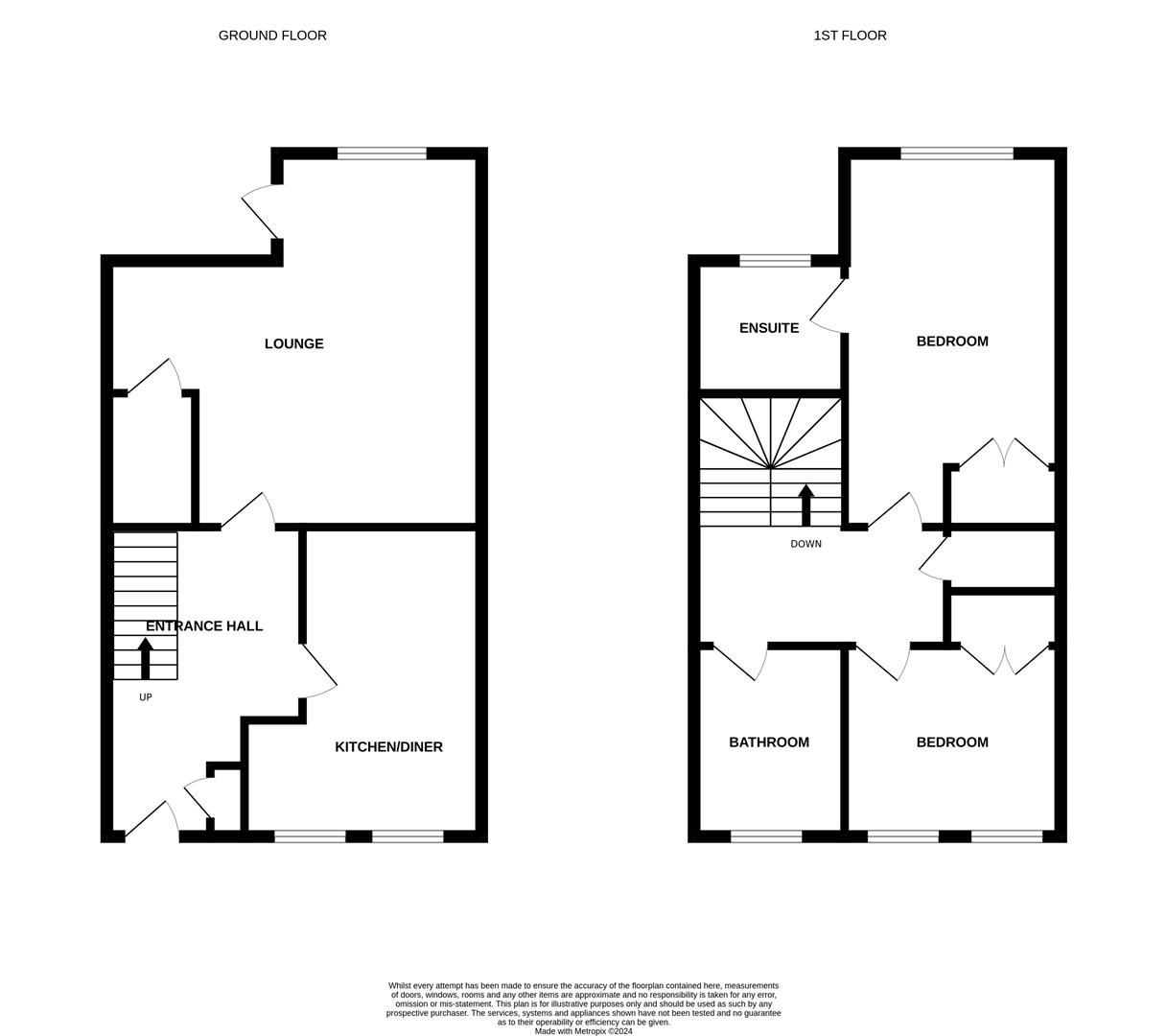Terraced house for sale in East Wing, St. Andrews Park, Thorpe St. Andrew, Norwich NR7
* Calls to this number will be recorded for quality, compliance and training purposes.
Property features
- Grade II listed
- Two bedrooms
- Off road parking
- South facing garden
- Rarely available
- High ceilings
- En-suite shower room
- Large grand entrance hall
Property description
**guide price £375,000 - £400,000 - simply stunning grade II listed property combining the perfect balance of character and charm with modern living** Gilson Bailey are delighted to offer this rarely available grand, two bedroom house situated in the prestigious St Andrews Park development in the highly sought after suburb of Thorpe St Andrew. Accommodation comprising a welcoming grand entrance hall, spacious lounge with a feature fireplace and a quality fitted modern kitchen/breakfast room to the ground floor. On the first floor there is a stylish bathroom, two double bedrooms both with built in wardrobes, with bedroom one having an en-suite shower room. Outside there is one off road parking space and to the rear there is a south facing private patio area along with extensive, well maintained communal gardens with residents enjoying the use of allotments and a designated children's play area. The house benefits from gas heating, original character and charm, high ceilings and has been modernised to a high standard by the current vendors. The property would suit a wide array of buyer so be quick to book a viewing to appreciate the size, quality and location on offer.
Location
St Andrews Park is a sought after, exclusive development of traditional and modern homes offering a strong community feel. Set in beautifully maintained communal grounds, offering leisurely walks and picturesque green spaces, its also offers the added benefit of allotments for those with a green thumb where you can enjoy growing your own produce and a designated children's play area ensuring young ones have their own space to enjoy. It is located on the edge of the popular suburb of Thorpe St. Andrew, and approximately 4 miles from the centre of the Cathedral City of Norwich. Thorpe St Andrew offers a wealth of amenities to include schooling for all ages, doctors surgery, popular local pubs and restaurants by the iconic River Green, shops and supermarkets. There is ease of access to the centre of Norwich, Broadland Business Park, A47 southern bypass, ndr and the Norfolk Broads.
Accommodation Comprises
Front door to:
Entrance Hall
Doors to lounge, kitchen/diner and stairs to first floor.
Lounge (5.26m x 5.28m (17'3 x 17'4))
Window to rear, radiator, feature fireplace, storage cupboard.
Kitchen/Diner (4.37m x 3.10m (14'4 x 10'2))
Quality fitted wall and base units with worktops over, sink and drainer, gas hob, fitted oven, space for fridge/freezer, washing machine and dishwasher, window to front, radiator.
First Floor Landing
Doors to two bedrooms, bathroom and cupboard.
Bedroom One (5.54m x 3.07m (18'2 x 10'1))
Window to rear, radiator, built in wardrobe.
En-Suite
Shower cubicle, low level WC, hand wash basin, heated towel rail, frosted window to rear.
Bedroom Two (3.07m x 2.77m (10'1 x 9'1))
Window to front, radiator, built in wardrobe.
Bathroom
Panelled bath with shower attachment, low level WC, hand wash basin, radiator, window to front.
Outside Front
Outside, the property features a charming front walkway and a small lawned area. There is a Residents car park providing one allocated space.
Outside Rear
South facing patio seating area leading to extensive communal lawned gardens with far reaching views.
Local Authority
Broadland District Council, Tax Band C.
Tenure
Freehold
Maintenance Fee: £720pa - can be paid monthly, 6 monthly (January and July) or annually (January).
Utilities
Ultrafast full fibre broadband available.
Mains water and electric.
Property info
For more information about this property, please contact
Gilson Bailey & Partners, NR1 on +44 1603 963892 * (local rate)
Disclaimer
Property descriptions and related information displayed on this page, with the exclusion of Running Costs data, are marketing materials provided by Gilson Bailey & Partners, and do not constitute property particulars. Please contact Gilson Bailey & Partners for full details and further information. The Running Costs data displayed on this page are provided by PrimeLocation to give an indication of potential running costs based on various data sources. PrimeLocation does not warrant or accept any responsibility for the accuracy or completeness of the property descriptions, related information or Running Costs data provided here.














































.png)

