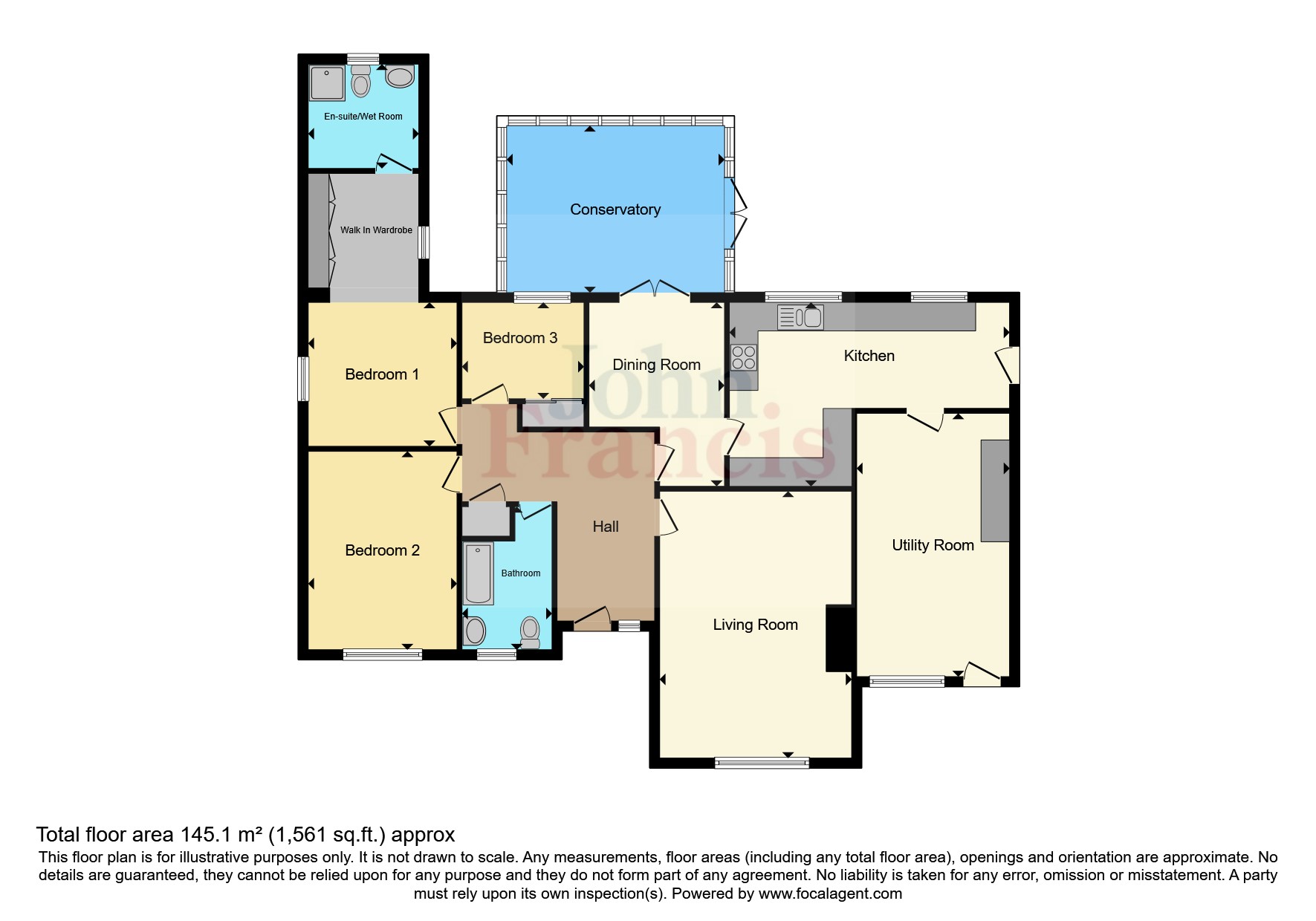Bungalow for sale in Hawthorn Close, Pentlepoir, Saundersfoot SA69
* Calls to this number will be recorded for quality, compliance and training purposes.
Property features
- Spacious Detached Bungalow
- 3 Bedrooms, Master En-Suite
- Beautifully Prestented
- Garage, Gardens and Parking
- Sought After Location Close To Coast
Property description
*** well presented bungalow in sougjt after location *** The spacious accommodation consists of 3 bedrooms (1 ensuite), spacious bright lounge, dining room, family bathroom, modern fitted kitchen and conservatory. The property benefits from gas central heating system, double-glazing, well maintained gardens, off-road parking and a workshop. The village shop/Post Office, filling station, pub and restaurant are all within walking distance and the beautiful coastline at Saundersfoot is within 2 miles.
Hallway
Entered via an obscure part glazed front door to a spacious welcoming L shaped hallway with fitted carpet, ceiling light x 2, radiator x 2, Airing cupboard, doors to all rooms
Living Room (5.7m x 4.14m)
Spacious and bright with fitted carpet, ceiling light, wall light x 2, radiator x 2, feature fireplace with coal effect gas fire, double glazed wimdow to fore
Dining Room (2.8m x 2.7m)
Fitted carpet, ceiling light, radiator, double glazed door to conservatory, door to kitchen
Conservatory (4.83m x 3.6m)
Double glazed to three sides, double glazed French doors to rear patio area, timber flooring, ceiling light fan x 2, radiator
Kitchen (3.73m x 2.44m)
Modern kitchen with tiled floor, inset ceiling ligt, radiator, range of wall and base units with worktop over and matching breakfast bar, sink drainer unit, built in double electric oven, 4 ring gas hob with extractor over, integrated fridge, dishwasher, plumbing for automatic washing machine and freezer, door to integrated garage, double glazed door to rear garden
Bathroom (2.5m x 1.83m)
Fully tiled flooring and walls, suite comprising bath with shower over, low level W.C., pedestal wash hand basin, heated towel rail, obscure double glazed window to front
Bedroom 1 (3.1m x 3.1m)
Bedroom plus dressing area and en-suite. Fitted carpet, ceiling light, radiator, double glazed windows to both sides, fitted wardrobes, skylight window to dressing area, door to en-suite
En-Suite (2.36m x 2.36m)
Modern suite comprising large walk in glazed shower, W.C. And wash hand basin into vanity unit, heated towel rail, inset ceiling lights, the en-suite is complimented by fully tiled flooring and walls
Bedroom 2 (4.14m x 3.1m)
Timber laminate floor, ceiling light, radiator, double glazed window to front
Bedroom 3 (2.16m x 2.06m)
Timber laminate floor, ceiling light, radiator, double built in wardobe, double glazed window to rear
Workshop (5.56m x 2.9m)
Power connected, access to loft, wall mounted gas fired boiler, base units with worktop over, obscure double glazed window to side and obscure double glazed door to front
Externally
The property is approached over a paved driveway providing off road parking and access to garage and front garden with its sloping lawned area, pathways lead around both sides of the bungalow to the rear where you will find the conservatory, patio area and lawned garden.
Services
We are advised all mains services are connected to the property. Gas fired central heating. Council Tax Band E.
Property info
For more information about this property, please contact
John Francis - Tenby, SA70 on +44 1834 487000 * (local rate)
Disclaimer
Property descriptions and related information displayed on this page, with the exclusion of Running Costs data, are marketing materials provided by John Francis - Tenby, and do not constitute property particulars. Please contact John Francis - Tenby for full details and further information. The Running Costs data displayed on this page are provided by PrimeLocation to give an indication of potential running costs based on various data sources. PrimeLocation does not warrant or accept any responsibility for the accuracy or completeness of the property descriptions, related information or Running Costs data provided here.


























.png)

