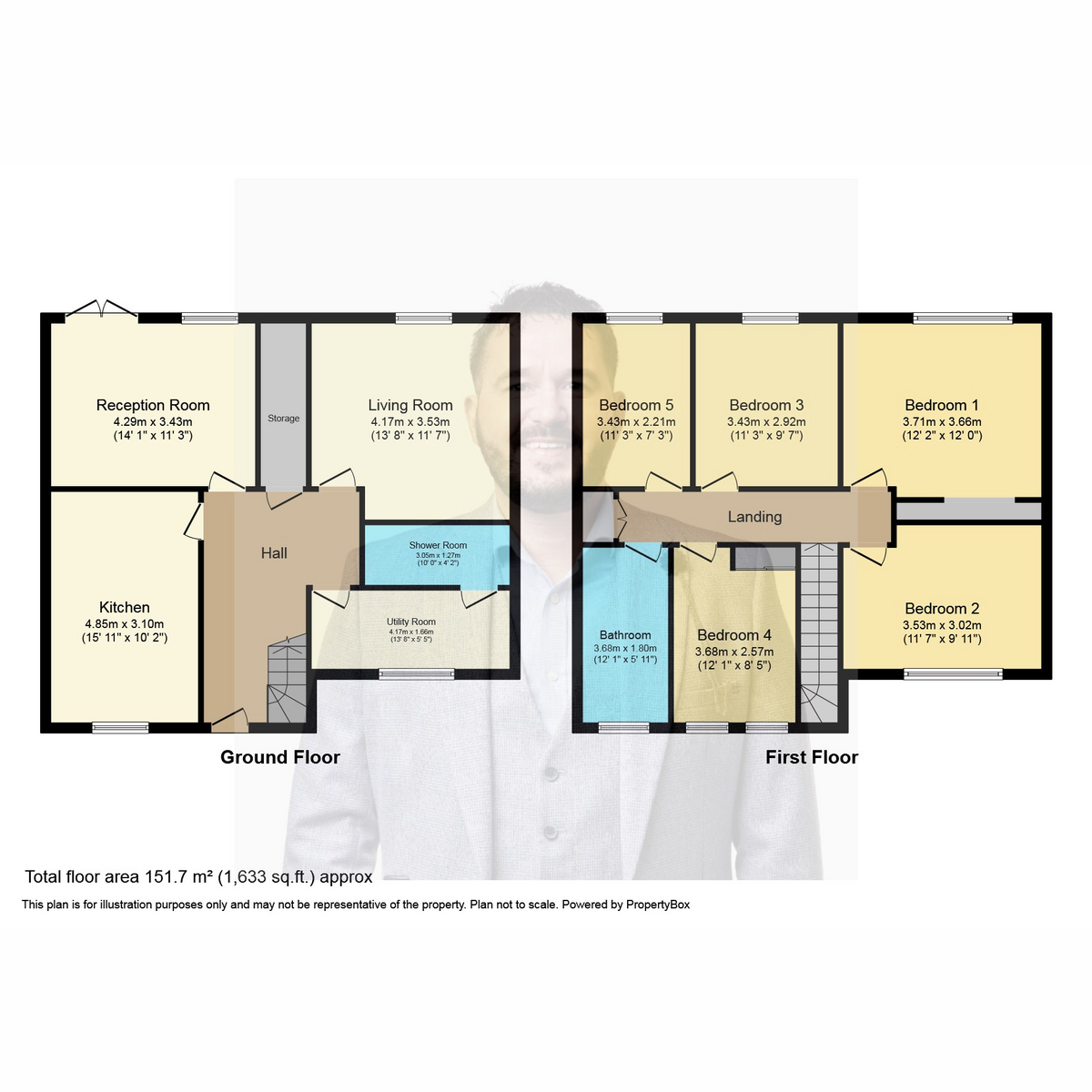Semi-detached house for sale in Trueman Close, Warwick CV34
* Calls to this number will be recorded for quality, compliance and training purposes.
Property features
- Superbly Extended Semi Detached Family Home
- Five Double Bedrooms
- Downstairs Shower Room & Upstairs Bathroom
- Integrated Breakfast Kitchen
- Living Room & Further Reception Room
- Driveway Parking For Multiple Cars
- Enclosed Rear Garden
- Close To All Local Amenities & Schools
- Recently Modernised Throughout
- EPC Rating - C
Property description
A stylish, very modern and heavily extended five double bedroom family home set in ever popular location.
This semi detached family home, located in the outstanding Coten End Primary School catchment area is ideal for family living.
It is conveniently positioned to all local amenities, parks, schools (primary school is next door) and a very short walks to Warwick Hospital and Warwick Train Station.
In brief the ground floor comprises of; large and very welcoming entrance hallway, breakfast kitchen with integrated cooker, hob and dish washer, living room with large window overlooking the rear garden, a further large reception room that could be another sitting room / game’s room or more formal dining room, utility room and downstairs shower room with WC, there is also a very large storage cupboard off the hallway.
Upstairs are five double bedrooms and a large modern family bathroom as well as a large storage cupboard housing the boiler just off the landing.
To the rear of the property is a tasteful landscaped garden with grey slabs and lawn area and to the front is a pebble driveway with parking for at least four vehicles.
Tenure - Freehold.
EPC Rating - C.
Council Tax Band - C
Entrance Hall
Lovely, large and light entrance hallway
Breakfast Kitchen (15'11 x 10'2)
Great sozed modern grey kitchen with built in cooker and hob and dish washer. Plenty of space for table and chairs too
Second Reception Room (14'1 x 11'3)
Great sized more formal dining room or second lounge / games / play room
Living Room (13'8 x 11'7)
Lovely room with large window overlooking the rear garden
Utility Room (13'8 x 5'5)
Currentky housing the washing machine and tumble dryer. There is also plenty of storage cupboard space too
Downstairs Shower Room (10'0 x 4'2)
Very nice modern shower room
Master Bedroom (12'2 x 12'0)
Great sized double bedroom with open plan built in wardrobe
Bedroom Two (11'7 x 9'11)
Great sized double bedroom
Bedroom Three (11'3 x 9'7)
Another good sized double bedroom
Bedroom Four (12'1 x 8'5)
Another double bedroom or home office / games room
Bedroom Five (11'3 x 7'3)
A fifth double bedroom
Bathroom (12'1 x 5'11)
Lovely modern family bathroom suite
Disclaimer
Disclaimer: Whilst these particulars are believed to be correct and are given in good faith, they are not warranted, and any interested parties must satisfy themselves by inspection, or otherwise, as to the correctness of each of them. These particulars do not constitute an offer or contract or part thereof and areas, measurements and distances are given as a guide only. Photographs depict only certain parts of the property. Nothing within the particulars shall be deemed to be a statement as to the structural condition, nor the working order of services and appliances
Property info
For more information about this property, please contact
Newman Property Experts - Leamington Spa, CV32 on +44 1926 659215 * (local rate)
Disclaimer
Property descriptions and related information displayed on this page, with the exclusion of Running Costs data, are marketing materials provided by Newman Property Experts - Leamington Spa, and do not constitute property particulars. Please contact Newman Property Experts - Leamington Spa for full details and further information. The Running Costs data displayed on this page are provided by PrimeLocation to give an indication of potential running costs based on various data sources. PrimeLocation does not warrant or accept any responsibility for the accuracy or completeness of the property descriptions, related information or Running Costs data provided here.
































.png)
