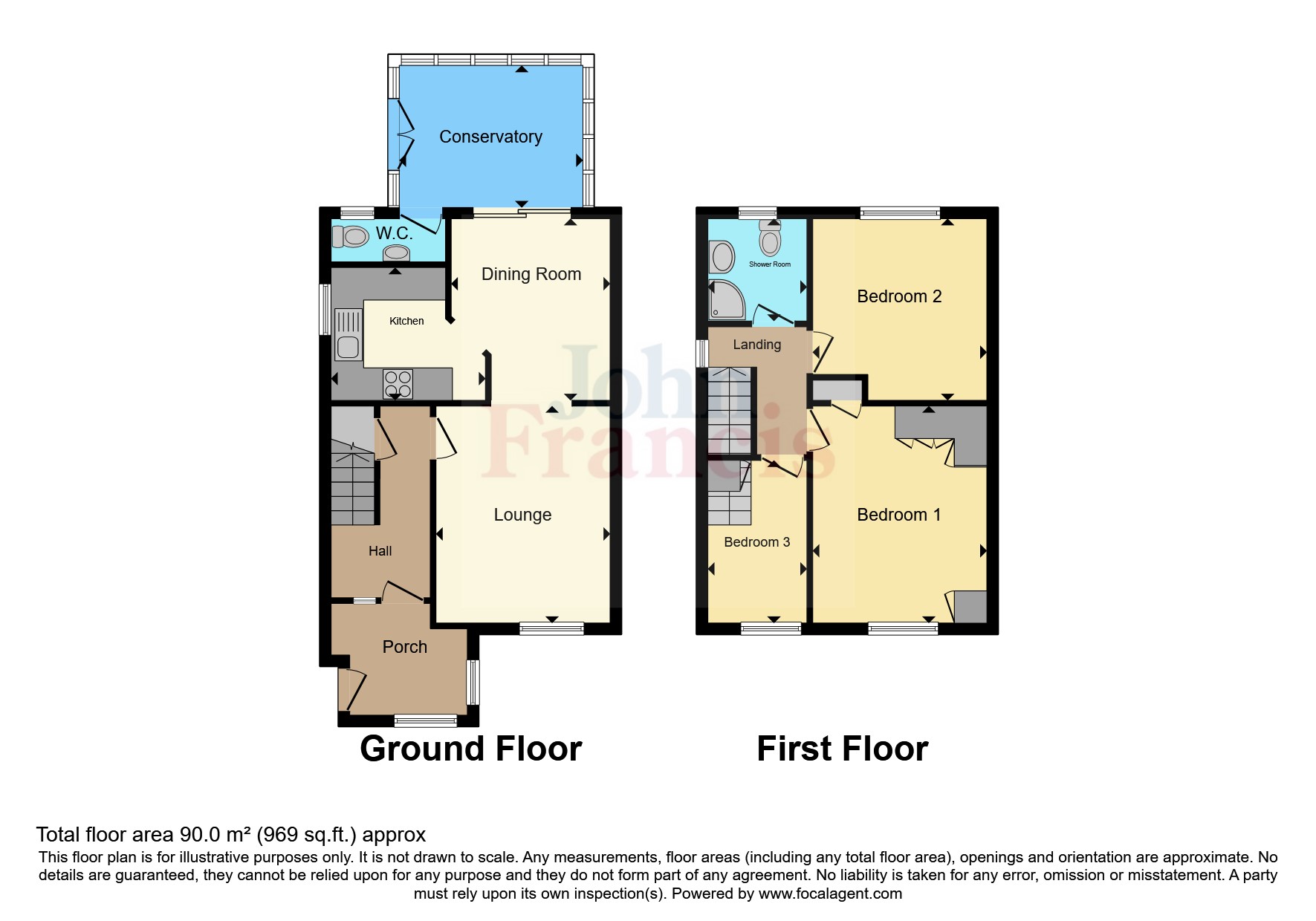Semi-detached house for sale in Mackworth Drive, Cilma, Neath, Neath Port Talbot SA11
* Calls to this number will be recorded for quality, compliance and training purposes.
Property features
- Popular & Sought After Location
- Garage & Ample Off Road Parking
- Low Maintenance Gardens
- Gas Central Heating & Double Glazing
- Good Links For Commuters
Property description
Sought After Location.
An attractive three bedroom semi detached family home situated within a sought after area of Cimla. The property would make a lovely home for first time buyers with the accommodation being offerd. Benefitting from low maintenance gardens, ground floor cloakroom, lounge, dining room leading onto the conservatory with open aspect to the rear.
Externally there is Shingled area to the front and Driveway with ample parking that leads to a rear garden.
Cimla which is well served with local shops, schools and bus links into Neath town centre with all amenities and facilities.
Entrance Porch (1.96m x 0.15m)
Enter via double glazed door with side and front glazed panels, tiled floor, door leading to:
Hallway (3.58m x 0.7m)
Single panel radiator, understairs storage cupboard, oak flooring, stairs to first floor.
Living Room (3.96m x 3.18m)
Double glazed window to front elevation, double panel radiator, oak flooring. Opening to:
Cloakroom
Low level WC, wash hand basin, heated towel rail.
Dining Room (3.35m x 2.9m)
Oak flooring, double panel radiator and patio doors to:
Conservatory (3.78m x 2.34m)
Double glazed French doors to side patio area.
Kitchen (2.84m x 2.46m)
Fitted with a range of wall and base units, pull-out basket and shelving with 'soft close' and shelving. Space for washing machine and dishwasher, stainless steel sink and draining board with worktop over, cooker space and fridge/freezer space, oak flooring. Cupboard housing boiler providing domestic hot water and central heating, double glazed window to side elevation.
First Floor Landing
Double glazed window to side elevation, access to storage loft which is part boarded with drop down ladder and electricity connected. Please note this room was previously created for a Photographers Dark Room.
Bedroom One (4.2m x 3.12m)
Double glazed window to front elevation, single panel radiator, fitted wardrobes with overhead storage, airing cupboard with shelving and single panel radiator.
Bedroom Two (3.48m x 3.15m)
Double glazed window to rear elevation, single panel radiator.
Bedroom Three (2.16m x 1.9m)
Double glazed window to front elevation, single panel radiator, storage cupboards over the bulk head of the stairwell.
Shower Room (1.9m x 1.88m)
Three piece suite with low level WC, pedestal wash hand basin, corner shower with mains shower overhead, heated towel rail, tiled floor and tiled splashback, double glazed window to rear elevation.
Externally
To the front there is a low maintenance driveway with shrub and gravel beds. Side driveway providing ample parking leading to a low maintenance rear garden with shrub beds. Gated access to driveway and garage with electric up and over door and electricity connected.
Garage (4.98m x 2.57m)
Up and over door, eclectic connected.
Services
We are advised all mains services are connected to the property with gas fired central heating.
Property info
For more information about this property, please contact
John Francis - Pontardawe, SA8 on +44 1792 925022 * (local rate)
Disclaimer
Property descriptions and related information displayed on this page, with the exclusion of Running Costs data, are marketing materials provided by John Francis - Pontardawe, and do not constitute property particulars. Please contact John Francis - Pontardawe for full details and further information. The Running Costs data displayed on this page are provided by PrimeLocation to give an indication of potential running costs based on various data sources. PrimeLocation does not warrant or accept any responsibility for the accuracy or completeness of the property descriptions, related information or Running Costs data provided here.



























.png)
