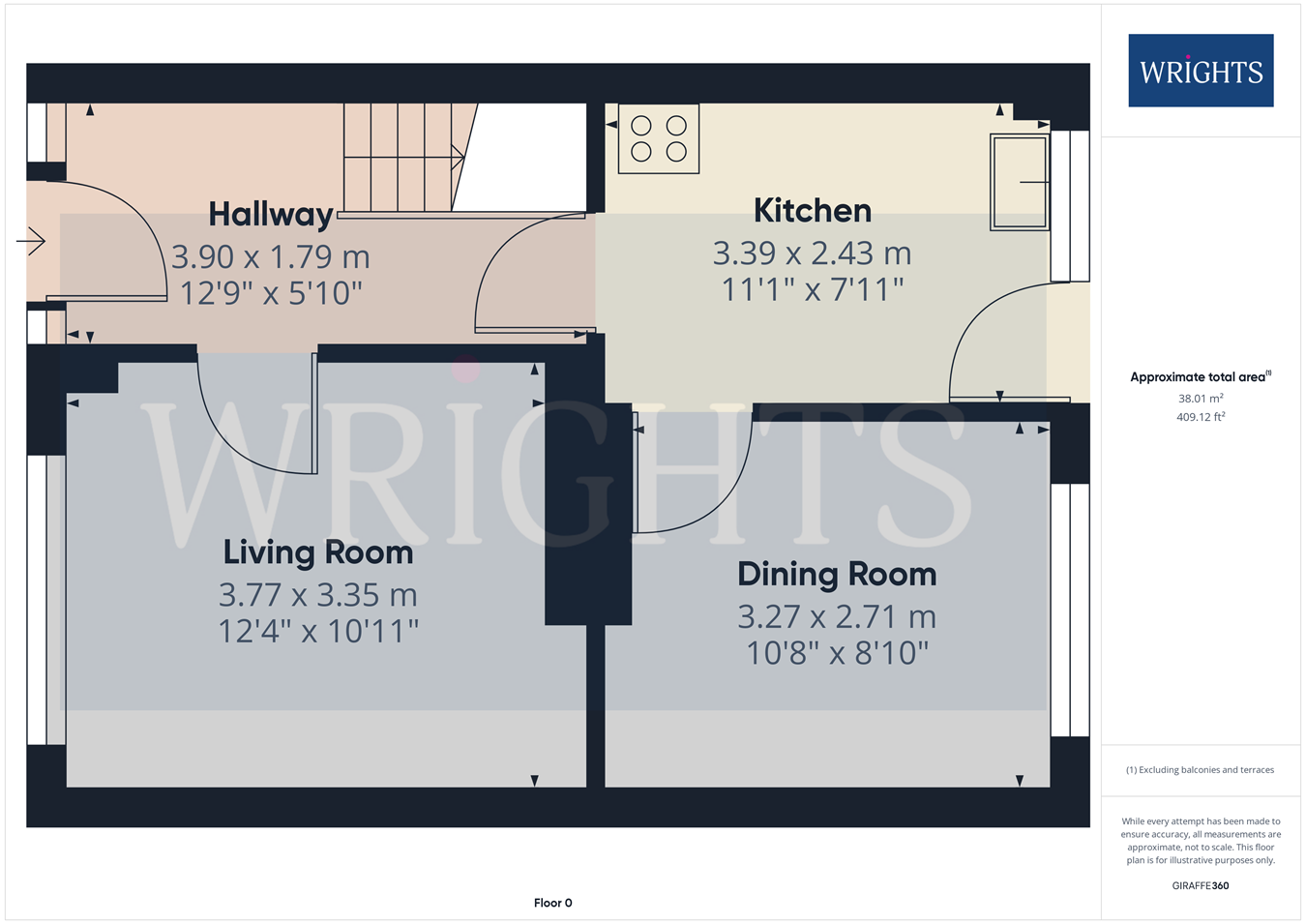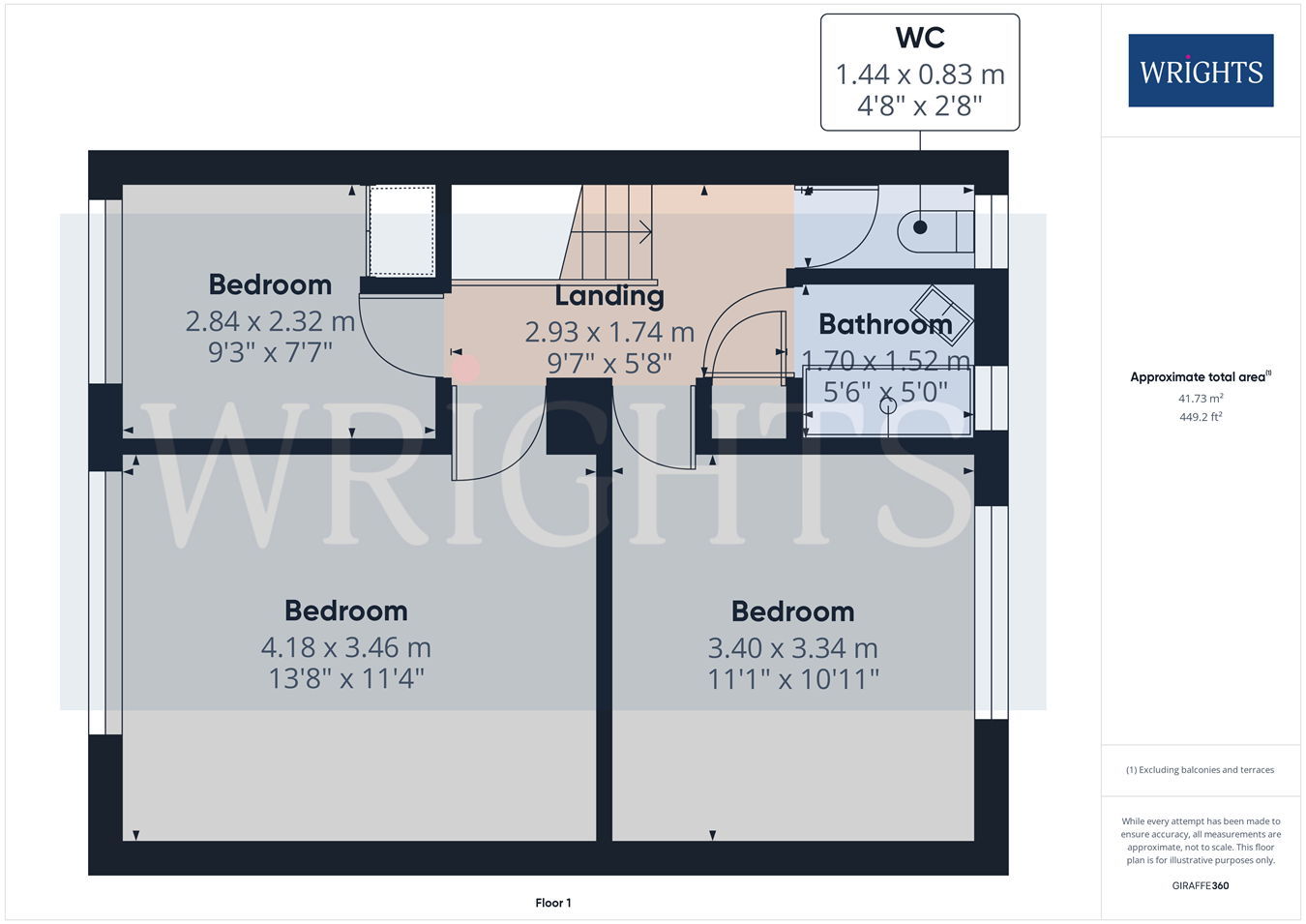Terraced house for sale in Wellington Road, Stevenage SG2
* Calls to this number will be recorded for quality, compliance and training purposes.
Property features
- Chain free
- Three Bedroom Family Home
- Fitted kitchen
- Fitted Bathroom
- Double Glazed
- Lounge
- Separate dining room
- Gas central Heating
- Garage en bloc
- Located in the sought after Collenswood Area
Property description
To the first floor there are two double bedrooms and a single, family bathroom and separate WC.
The property also benefits from Garage En Bloc. We highly recommend an internal inspection at your earliest convenience to appreciate this family home you can add your mark to.
The Collenswood area is situated close to Chells which boasts local amenities including General stores, take away restaurants, and off license. Whilst the area also boasts good schools such as Nobel and Camps Hill Primary school. The property also offers easy access to the countryside and surrounding villages and Stevenage station has direct access to London's Kings Cross and the A1(M)
Ground floor accommodation
Hallway
1.79m x 3.90m (5' 10" x 12' 10") Via double glazed door with matching sidelight windows, stairs to first floor landing, fitted radiator, Doors off to:
Living Room
3.35m x 3.77m (11' 0" x 12' 4") Front aspect double glazed window, fitted radiator.
Kitchen
2.43m x 3.39m (8' 0" x 11' 1") Double glazed rear aspect window and door to rear garden. Range of wall and base units with worktops and sink unit with spaces for appliances. Door to;
Dining Room
2.71m x 3.27m (8' 11" x 10' 9") UPVC window overlooking the garden, fitted radiator
First floor accommodation
First Floor Landing
1.74m x 2.93m (5' 9" x 9' 7") Doors leading off to:
Bedroom One
4.18m x 3.46m (13' 9" x 11' 4") Front aspect double glazed window, fitted radiator.
Bedroom Two
3.40m x 3.34m (11' 2" x 10' 11") Rear aspect double glazed window. Fitted radiator.
Bedroom Three
2.32m x 2.84m (7' 7" x 9' 4") Front aspect double glazed window, built in wardrobes, fitted radiator.
Shower Room
1.70m x 1.52m (5' 7" x 5' 0") Fully tiled shower room comprising of a shower unit and wash hand basin.
Separate WC
0.83m x 1.44m (2' 9" x 4' 9") Fully tiled walls, low flush WC
Exterior
Rear Garden
Low maintenance terraced garden with flagstones and raised flower beds. Two outhouses, outside tap. Gated shared access to front.
Garage En Bloc
Additional information
Property Details
Council Tax Band - C
Lease Details - 999 years from 1965
Ground Rent - £ tbc
Property info
For more information about this property, please contact
Wrights Estate Agents, AL10 on +44 1707 684992 * (local rate)
Disclaimer
Property descriptions and related information displayed on this page, with the exclusion of Running Costs data, are marketing materials provided by Wrights Estate Agents, and do not constitute property particulars. Please contact Wrights Estate Agents for full details and further information. The Running Costs data displayed on this page are provided by PrimeLocation to give an indication of potential running costs based on various data sources. PrimeLocation does not warrant or accept any responsibility for the accuracy or completeness of the property descriptions, related information or Running Costs data provided here.

































.png)

