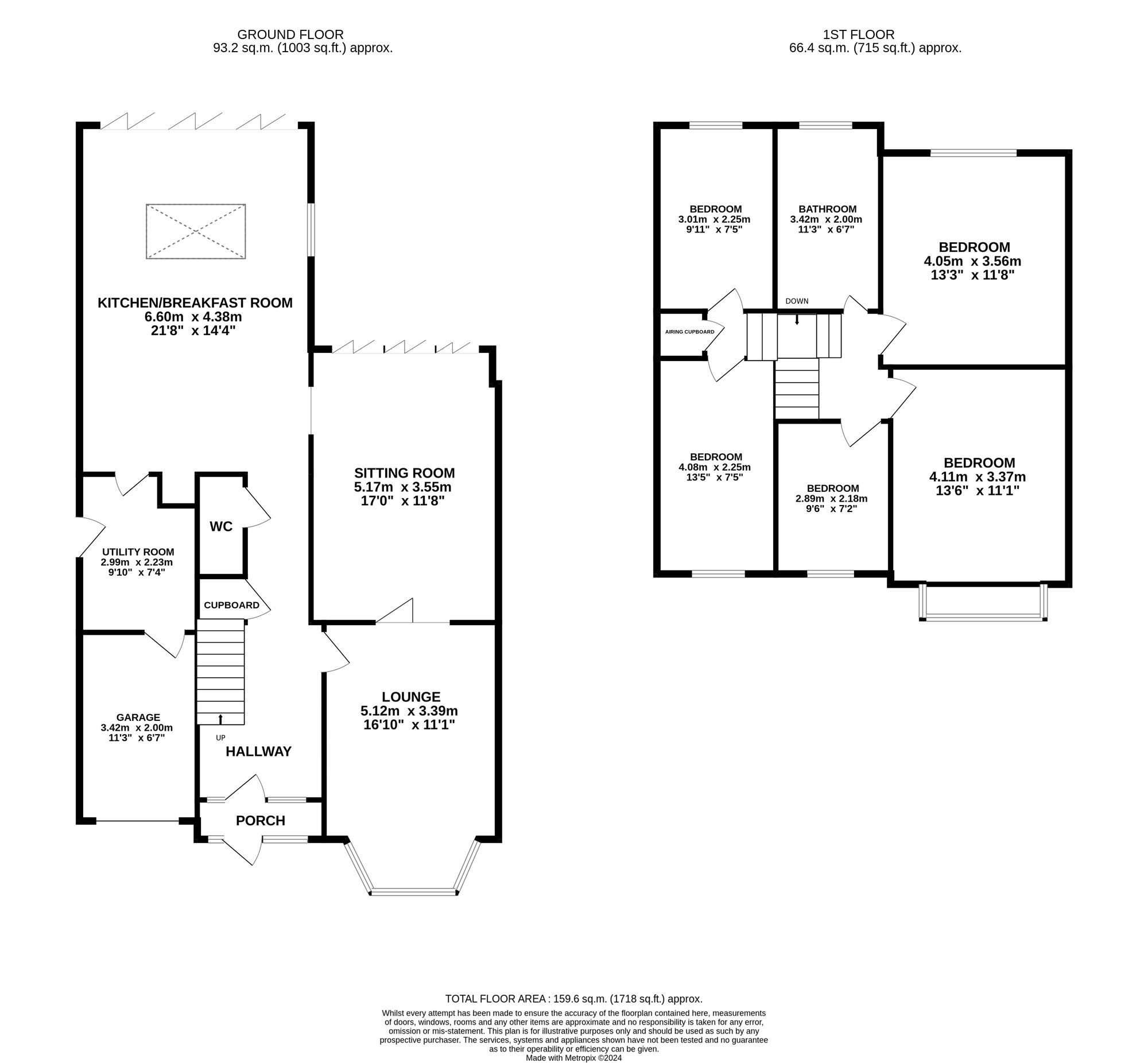Semi-detached house for sale in The Boulevard, Sutton Coldfield B73
* Calls to this number will be recorded for quality, compliance and training purposes.
Property features
- Five bedrooms and luxury family bathroom
- Highly desirable residential location
- Extended to create a large family home
- Stunning open plan kitchen/breakfast room & utility room
- Two reception rooms and guest cloakroom
- Superb summer house/gym
- Garage and block paved driveway
- Private rear garden with patio
Property description
This exceptional five bedroom semi-detached house offers a harmonious blend of elegance and comfort, and nestled in a highly desirable residential location. The property boasts a contemporary design and has been thoughtfully extended to create a spacious and inviting family home.
A fantastic location close to the the town centres of Sutton Coldfield, Boldmere and Wylde Green. Just a short walk from Wylde Green train station making trips to either Birmingham or Lichfield easy.
The property....
Upon entering, you are greeted by an impressive reception hallway with a convenient WC. The ground floor features underfloor heating, ensuring warmth and comfort during the colder months. Two generously sized reception rooms provide ample space for relaxation and entertainment, while the stunning open-plan kitchen/breakfast room is a culinary enthusiast's dream, complete with high-end fixtures and fittings, bi-folding doors flood the room with natural light and lead directly onto the garden patio. A separate utility room adds practicality to the living space.
Moving upstairs, the property offers five well-appointed bedrooms, each offering a peaceful retreat for rest and relaxation. A luxury family bathroom adds a touch of indulgence, featuring modern amenities and stylish finishes.
Outside, the property continues to impress with a garage and block-paved driveway providing ample parking space for multiple vehicles. The private rear garden is a tranquil oasis, featuring a patio area perfect for al fresco dining and entertaining. A stunning summerhouse/gym offers a versatile space for a home office, workout area, or relaxation space, catering to a variety of lifestyle needs.
The outdoor space of this property is a true sanctuary, offering a serene escape from the hustle and bustle of every-day life. The garden provides a picturesque backdrop for outdoor gatherings and relaxing moments in the fresh air. Ample green space allows for children and pets to play freely, while the patio area offers a perfect spot for enjoying the sunny days. The addition of the summerhouse/gym presents endless possibilities for creative use of the outdoor space, whether it be a dedicated workspace, fitness area, or simply a quiet retreat to unwind and recharge.
This property exemplifies modern living at its finest, combining contemporary design with practicality and comfort to create a truly exceptional family home in a sought-after location.
Location:
- Sutton Town Centre, Boldmere and Wylde Green are all close by and offer an excellent range of shops, bars and restaurants.
- Wylde Green train station in a short walk away with regular train to both Birmingham and Lichfield.
- Fancy a round of Golf? Sutton Coldfield has a number of high quality golf courses with Walmley Golf Club being the closest.
EPC Rating: C
Location
Sutton Town Centre, Boldmere and Wylde Green are all close by and offer an excellent range of shops, bars and restaurants.
Wylde Green train station in a short walk away with regular train to both Birmingham and Lichfield.
Fancy a round of Golf? Sutton Coldfield has a number of high quality golf courses with Walmley Golf Club being the closest.
Lounge (5.12m x 3.39m)
Sitting Room (5.17m x 3.55m)
Kitchen/Breakfast Room (6.60m x 4.38m)
Utility Room (2.99m x 2.23m)
Bedroom (4.11m x 3.37m)
Bedroom (4.05m x 3.56m)
Bedroom (4.08m x 2.25m)
Bedroom (3.01m x 2.25m)
Bedroom (2.89m x 2.18m)
Luxury Bathroom (3.42m x 2.00m)
Garage (3.43m x 2.27m)
Summer House (5.72m x 3.71m)
Property info
For more information about this property, please contact
Moorhouse, B75 on +44 121 721 0851 * (local rate)
Disclaimer
Property descriptions and related information displayed on this page, with the exclusion of Running Costs data, are marketing materials provided by Moorhouse, and do not constitute property particulars. Please contact Moorhouse for full details and further information. The Running Costs data displayed on this page are provided by PrimeLocation to give an indication of potential running costs based on various data sources. PrimeLocation does not warrant or accept any responsibility for the accuracy or completeness of the property descriptions, related information or Running Costs data provided here.














































.png)

