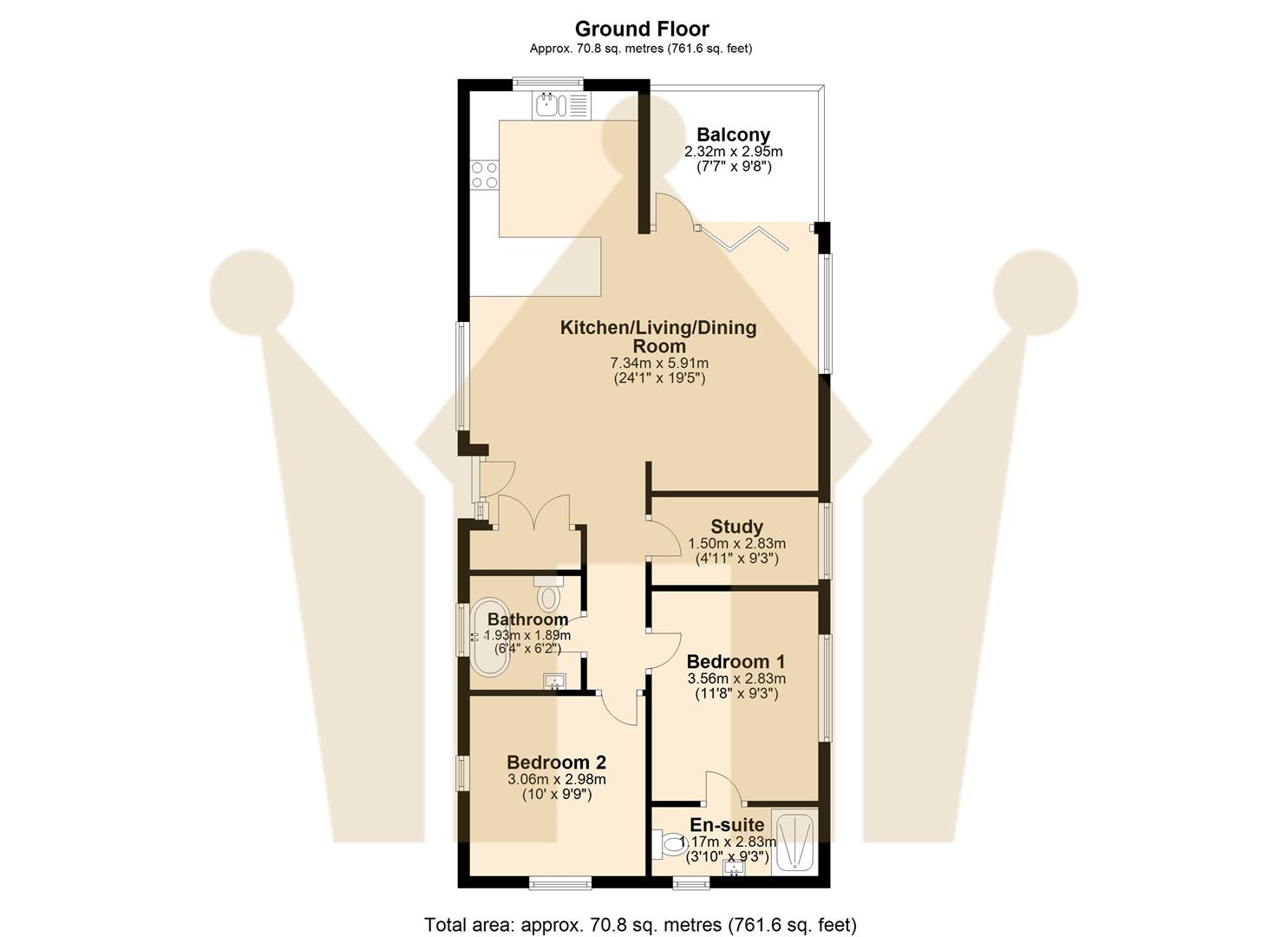Mobile/park home for sale in Honeybourne Road, Bidford-On-Avon, Alcester B50
* Calls to this number will be recorded for quality, compliance and training purposes.
Property features
- Two bedrooms
- Open plan living area
- Modern bathroom and ensuite
- Popular village location
- Driveway
- Study
Property description
*sstc others are available, enquire for more details* Spacious two-bedroom park home located within Topiary Park, This property is being sold with no chain and briefly comprises; a bloc paved driveway to the side
of the property with stairs rising to the entrance, which features an open plan spacious living area with a fully fitted kitchen and dual aspect windows to the side and front,
a door leading to
an undercover terrace area which has steps leading to the garden and driveway. Two double bedrooms and a further room which is perfect for an office or dressing room.
The main bedroom boasts a fully tiled ensuite bathroom, while there is also an additional modern family bathroom.
To the outside is a private garden with a large concrete shed fully insulated with all electrics and a spacious driveway for up to two cars.
Location - Bidford on Avon. The Park which is set in the Peaceful Warwickshire countryside is a highly soughtafter village having a strong sense of community with local shops, restaurants and all amenities within 200 yards walking
distance. There is a regular bus service and the nearest train station is Honeybourne which is just under 5 miles away and is set in between the towns of Evesham (approx. 8
.3 miles) and Stratford upon Avon (approx. 7.2 miles)
Kitchen / Living / Dining Room (we 7.34m x 5.91m (we 24'0" x 19'4"))
Balcony (2.32m x 2.95m (7'7" x 9'8"))
Bedroom One (3.56m x 2.83m (11'8" x 9'3"))
En-Suite (1.17m x 2.83m (3'10" x 9'3"))
Bedroom Two (3.06m x 2.98m (10'0" x 9'9"))
Study (1.50m x 2.83m (4'11" x 9'3"))
Bathroom (1.93m x 1.89m (6'3" x 6'2"))
Property info
For more information about this property, please contact
King Homes, CV37 on +44 1789 229608 * (local rate)
Disclaimer
Property descriptions and related information displayed on this page, with the exclusion of Running Costs data, are marketing materials provided by King Homes, and do not constitute property particulars. Please contact King Homes for full details and further information. The Running Costs data displayed on this page are provided by PrimeLocation to give an indication of potential running costs based on various data sources. PrimeLocation does not warrant or accept any responsibility for the accuracy or completeness of the property descriptions, related information or Running Costs data provided here.



























.png)
