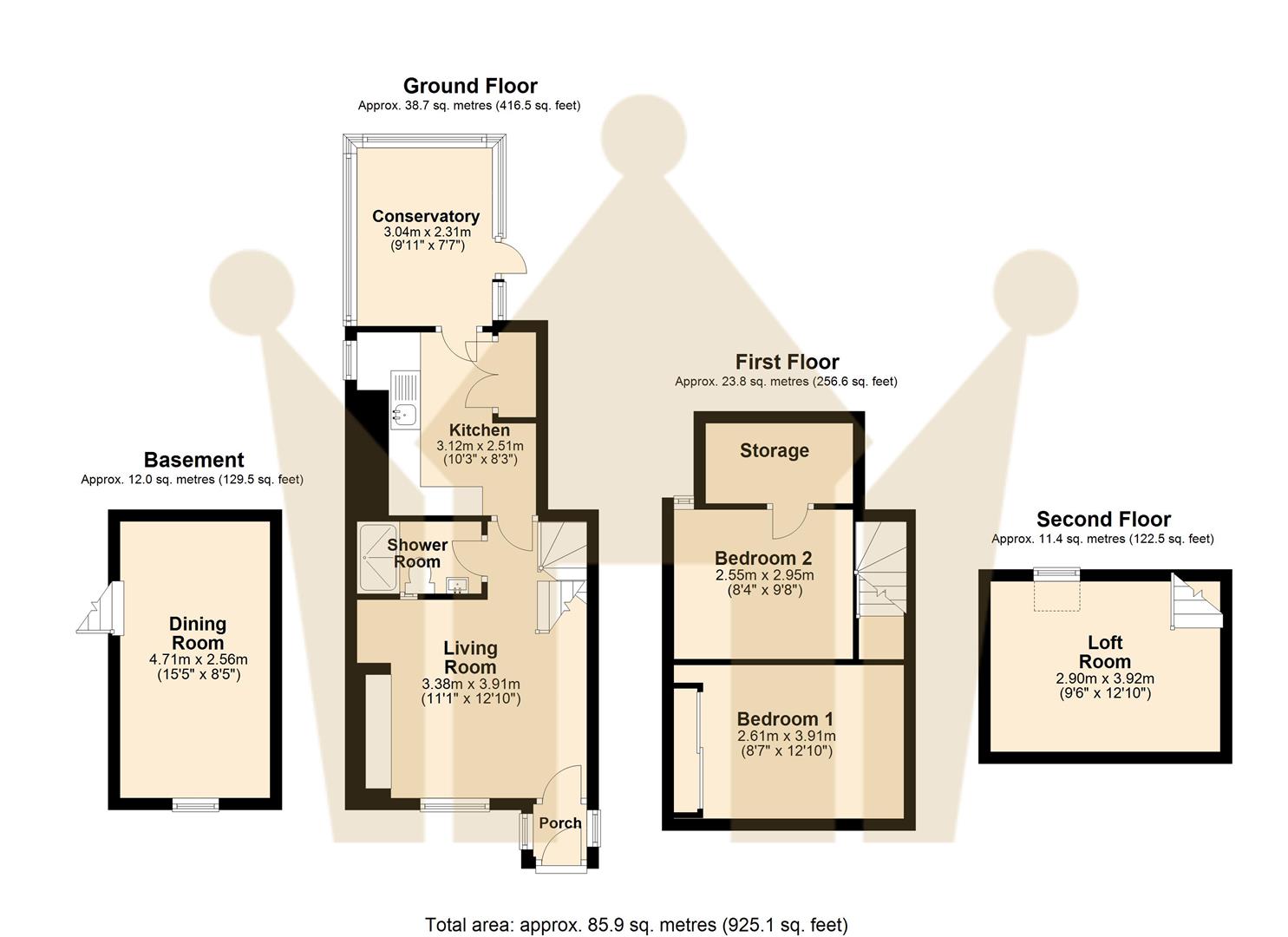Cottage for sale in High Street, Broom, Alcester B50
* Calls to this number will be recorded for quality, compliance and training purposes.
Property description
A fantastic beautifully presented and lovingly maintained pretty, character 2 bedroom cottage with loft room (not full head height) and basement located in the heart of the delightful, highly desired village of Broom in Warwickshire. Retaining much of its character and Charm with exposed timbers throughout and an inglenook fireplace. Benefitting from a private well maintained rear garden. Viewing is strongly recommended to appreciate the sizable living space.
Porch
Convenient porch welcomes you to this delightful cottage. Leading into the magnificent living room.
Living Room
Good sized living room with front aspect featuring quaint leaded windows, exposed wooden beams and natural flagstone flooring which gives a classic timeless look. Boasting a cosy Inglenook Fireplace with wood burning stove making this room the perfect place to unwind and create lasting memories.
Kitchen
Features plenty of sleek units beautifully designed providing plenty of storage and a harmonious blend of old-world charm and modern comfort.
Conservatory
A delightful and versatile space that blends the comfort of indoor living with the beauty of the outdoors. It's a space where you can relax, entertain, and enjoy nature's beauty regardless of the season, all within the cosy confines of your cottage. It can be used as a sunroom for relaxation, a dining area for enjoying meals with a view, a place for indoor gardening, or even as a home office that brings the outdoors in
Shower Room
Recently refitted modern, fully tiled family shower room, features a shower with sleek glass enclosure heated towel rail, wash basin, W.C and is styled with exquisite finishing touches.
Basement- Dining Room
Easy access from the living room/kitchen area the staircase leads down to this comfortable cosy basement, currently being used as a Dining Room. This is a great living space adding valuable square footage to this home. Whether it's used for family gatherings, entertaining guests, or simply as a cosy retreat, this is a versatile and inviting part of this home.
Upstairs
There are 2 good sized double bedrooms with fitted wardrobes and large storage space in bedroom 2
Loft room
This property further benefits from a sizeable Loft room, although it does not offer a full head height so not possible to be converted to an actual living space. Open living space in the upper part of a building. This is a versatile space and can serve various purposes.
Outside
Well maintained front and rear gardens. The rear garden with stepping stone footpath, established plants and trees.
Good sized timber built garden room and brick built tiled outhouse with three storage areas.
Location
Broom is an attractive riverside location with a wonderful community spirit astride the River Arrow perfect for lovely casual walks or a spot of leisure fishing. The village has two inns (Broom Tavern, Broom Hall Inn) offering great food and dining all year round, and a village hall with a wider range of local shopping and leisure amenities and top primary schools in the nearby village of Dunnington and Bidford-on-Avon both 1.5 miles away. Situated 7 miles to the west of Stratford upon Avon and 4 miles south of Alcester, Broom is well located for the A46, which provides an easy link to the region's motorway network with the M42 to the north, M40 at the east at Warwick and access to the M5 either via Worcester or Tewkesbury to the south.
Porch
Living Room (3.38 x 3.91 (11'1" x 12'9"))
Kitchen (3.12 x 2.51 (10'2" x 8'2"))
Conservatory (3.04 x 2.31 (9'11" x 7'6"))
Dining Room (4.71 x 2.56 (15'5" x 8'4"))
Bedroom 1 (2.61 x 3.91 (8'6" x 12'9"))
Bedroom 2 (2.55 x 2.95 (8'4" x 9'8"))
Storage
Loft Room (2.90 x 3.92 (9'6" x 12'10"))
Property info
For more information about this property, please contact
King Homes, CV37 on +44 1789 229608 * (local rate)
Disclaimer
Property descriptions and related information displayed on this page, with the exclusion of Running Costs data, are marketing materials provided by King Homes, and do not constitute property particulars. Please contact King Homes for full details and further information. The Running Costs data displayed on this page are provided by PrimeLocation to give an indication of potential running costs based on various data sources. PrimeLocation does not warrant or accept any responsibility for the accuracy or completeness of the property descriptions, related information or Running Costs data provided here.



































.png)
