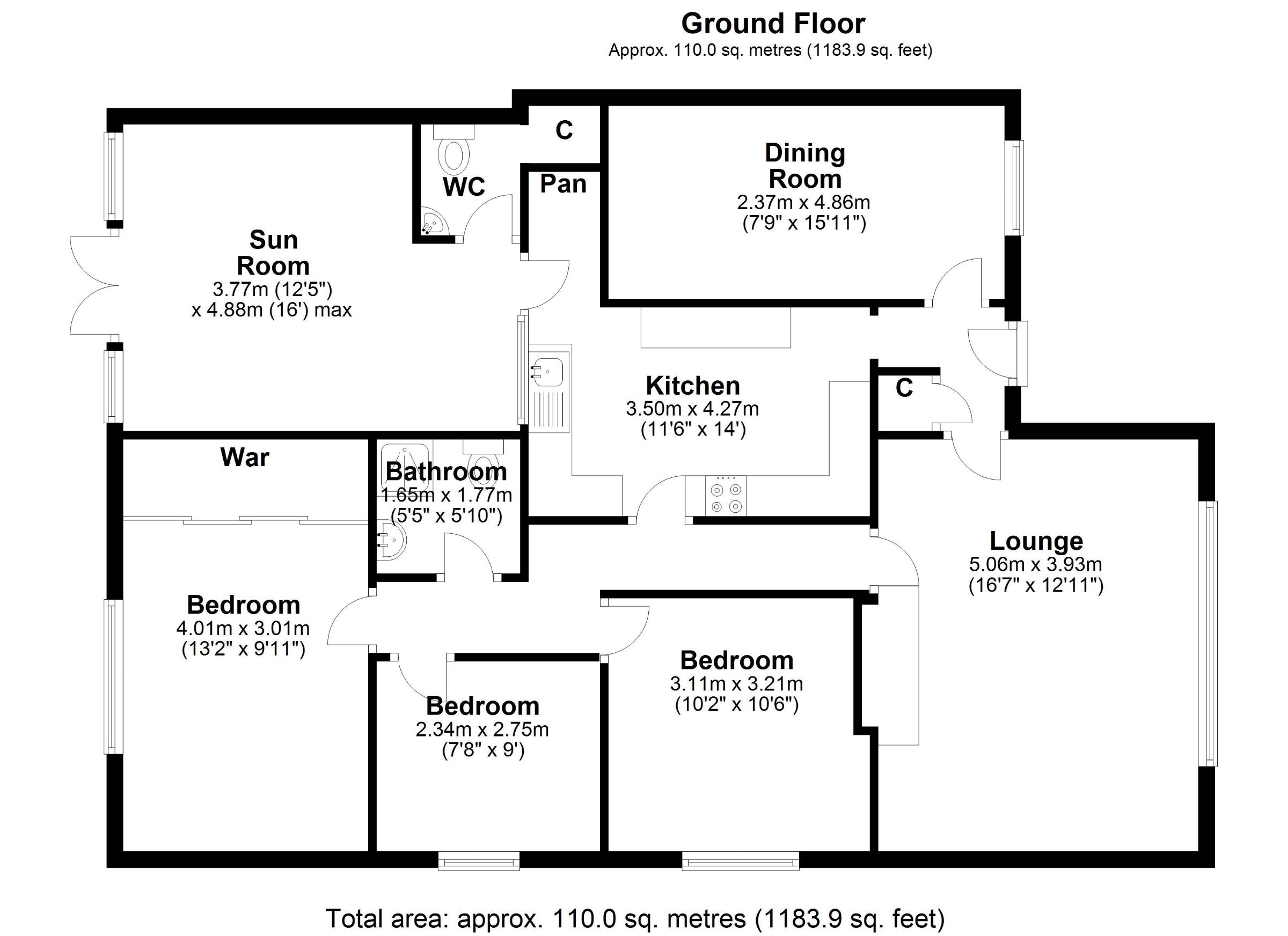Bungalow for sale in Beechwood Avenue, Locking, Weston-Super-Mare BS24
* Calls to this number will be recorded for quality, compliance and training purposes.
Property features
- Double Glazing
- Excellent Location
- Fireplace
- Fitted Bathroom
- Fitted Kitchen
- Garden
- Wooden Floors
Property description
Description
A brilliant opportunity to purchase this spacious three bedroom link-detached bungalow in the lovely village of Locking. The property is superbly located within a quiet Cul-de-Sac providing a quiet area with ample off road parking. When arriving at the property you are greeted with a secure gated entrance with parking for four cars on the driveway. The block paved area allows for a superb curb appeal and as well as a vast amount of practicality for parking and storing.
Upon entering the property you are greeted with the entrance hallway which leads to all living accommodation including the converted garage now dining room, the modern kitchen and the spacious yet cosy living room. Through the kitchen is the additional space of a garden room with toilet and utility cupboard. The rear of the bungalow provides the three bedrooms and the main shower room. Outside the property provides a good sized rear garden which has been fully enclosed. Decked patio area with great space for outdoor dining.
Tenure: Freehold
Entrance
On approach to the property, there is a sloping block paved ramp leading up to a UPVC double glazed entrance door.
Living Room
A light and bright living area with a gas fireplace and surround, UPVC double glazed window, two radiators, wall and ceiling light, door to inner hallway.
Dining Room
Tiled flooring, roof access hatch, wall unit housing consumer unit and electric meter, UPVC double glazed window to front, roof access hatch, radiator, ceiling light.
Kitchen
A vast range of wall and floor units with worktops, ceramic sink and drainer. A four ring induction hob with extraction hood over, eye-level oven and microwave, integrated fridge and freezer, dishwasher, useful pantry style open cupboard. The flooring is karndean to match the hallway.
Garden Room
Tiled flooring, space and plumbing for appliances, double glazed windows and patio doors onto rear garden, skylight window, radiator, ceiling spotlights, door to cloakroom.
WC
Low-level WC, wash hand basin, extraction fan.
Hall
Wood effect karndean flooring, doors to rooms, radiator, ceiling light.
Bedroom One
A super double bedroom with a double glazed window, fitted wardrobes with sliding doors, radiator.
Bedroom Two
Double glazed window, radiator, ceiling light.
Bedroom Three
Double glazed window, radiator, ceiling light.
Shower Room
Tiled flooring and walls, low-level WC, wash hand basin over floating vanity unit, enclosed mains fed shower, extraction fan, ceiling light. The main shower room has a Japanese electric toilet in it and trickle fan. Also a demisting mirror with light. Heated towel rail.
Outside
Gated access to a block paved driveway providing valuable and ample off street parking, gated access to the side and rear, water supply, power supply points, ev charging station, covered area with polycarbonate translucent roof panels over the entrance door.
Rear
A private and enclosed rear garden, mostly laid to slab patio with a raised timber decking and steps, areas laid to gravel.
Services
Mains drainage, electricity, gas and water.
Property info
For more information about this property, please contact
Charles Barnard Estate Agents, BS28 on +44 1934 282445 * (local rate)
Disclaimer
Property descriptions and related information displayed on this page, with the exclusion of Running Costs data, are marketing materials provided by Charles Barnard Estate Agents, and do not constitute property particulars. Please contact Charles Barnard Estate Agents for full details and further information. The Running Costs data displayed on this page are provided by PrimeLocation to give an indication of potential running costs based on various data sources. PrimeLocation does not warrant or accept any responsibility for the accuracy or completeness of the property descriptions, related information or Running Costs data provided here.






























.png)