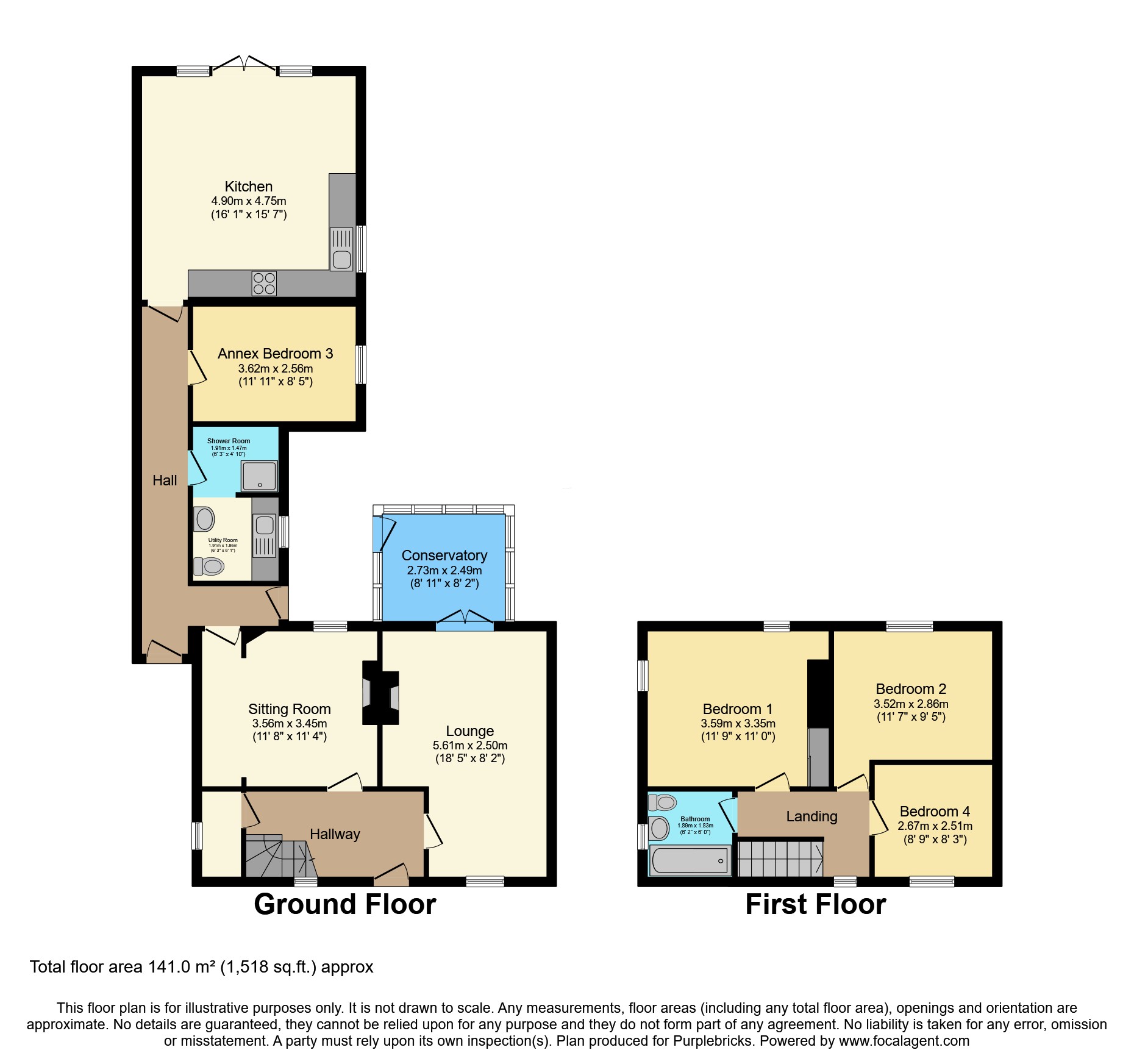Semi-detached house for sale in Chapel Lane, Rangemore DE13
* Calls to this number will be recorded for quality, compliance and training purposes.
Property features
- Solar pv & air source heat pump
- Sitting rooms with log burners
- Far reaching views
- Modern living kitchen/diner
- Utility & cloaks w.c
- Four bedrooms & family bathroom
Property description
****potential for separate annex living****This property boasts a spacious 1500 Sq.Ft of living accommodation & upon entry, you are greeted by a hallway featuring stairs and a front-facing window. A cupboard houses a pressurized hot water system and air source heat pump apparatus. There are solar panels fitted to complement the air source heat pump system.
To the right, there's a front-to-rear lounge adorned with a log burner set within a recessed hearth. French doors open into a double glazed conservatory with laminate flooring, offering access to the garden.
Adjacent to the lounge is a second sitting room boasting an attractive character brick fireplace with a mantle shelf and inset log burner. This room features windows on both sides and a half-glazed door leading to a rear hallway with laminate flooring and double glazed doors to the front and rear.
Off the rear hall, you'll find a utility/shower room equipped with base units, rolled edge work surfaces, a 1.5 bowl sink with mixer tap, tiled walls and floors, washing machine plumbing, a low-level WC, and a shower fitment with a glazed enclosure.
Next to the utility room is a versatile space that could function as a annex bedroom or study.
The rear of the property houses a refitted breakfast kitchen boasting an attractive range of base and wall units, work surfaces, a white 1.5 bowl ceramic sink with a chrome mixer tap, tiled splashbacks, an integrated dishwasher, and a smart smeg range cooker with induction hob and extractor hood. Double glazed French doors open onto the rear garden.
First Floor
Moving to the first floor, a landing with a balustrade and front-facing window provides access to the loft via a drop-down ladder. The master bedroom enjoys dual aspect views with two built-in wardrobes. Adjacent to this is another double bedroom with rear-facing windows and extensive views, along with a third single bedroom. These bedrooms share a fully tiled bathroom featuring a p-shaped bath with a shower fitment and glazed screen, a low-level WC, a wash hand basin, and a chrome ladder towel rail.
Outside, the property features an impressive tarmacadam driveway to the front, offering ample space for parking two cars, with potential for a third. Additionally, there's a convenient bike store and bin store. A side gated access leads to the enclosed rear garden, which offers picturesque views of the open countryside.
The rear garden is thoughtfully landscaped, featuring extensive lawned areas complemented by ornamental borders and raised vegetable beds. Slate patios and pathways create a charming ambiance, while a timber garden shed and summer house provide practical storage and relaxation spaces. Outside pir lighting enhances security and convenience in the garden.
Services
The property is serviced by an air source heat pump, providing efficient heating. Additionally, it benefits from solar photovoltaic panels with a feed-in tariff, contributing to sustainable energy generation. It's important to note that there is no mains gas supply to the property. However, mains water, drainage, and electricity are believed to be connected, ensuring essential utilities are readily available.
Property Ownership Information
Tenure
Freehold
Council Tax Band
C
Disclaimer For Virtual Viewings
Some or all information pertaining to this property may have been provided solely by the vendor, and although we always make every effort to verify the information provided to us, we strongly advise you to make further enquiries before continuing.
If you book a viewing or make an offer on a property that has had its valuation conducted virtually, you are doing so under the knowledge that this information may have been provided solely by the vendor, and that we may not have been able to access the premises to confirm the information or test any equipment. We therefore strongly advise you to make further enquiries before completing your purchase of the property to ensure you are happy with all the information provided.
Property info
For more information about this property, please contact
Purplebricks, Head Office, B90 on +44 24 7511 8874 * (local rate)
Disclaimer
Property descriptions and related information displayed on this page, with the exclusion of Running Costs data, are marketing materials provided by Purplebricks, Head Office, and do not constitute property particulars. Please contact Purplebricks, Head Office for full details and further information. The Running Costs data displayed on this page are provided by PrimeLocation to give an indication of potential running costs based on various data sources. PrimeLocation does not warrant or accept any responsibility for the accuracy or completeness of the property descriptions, related information or Running Costs data provided here.





























.png)


