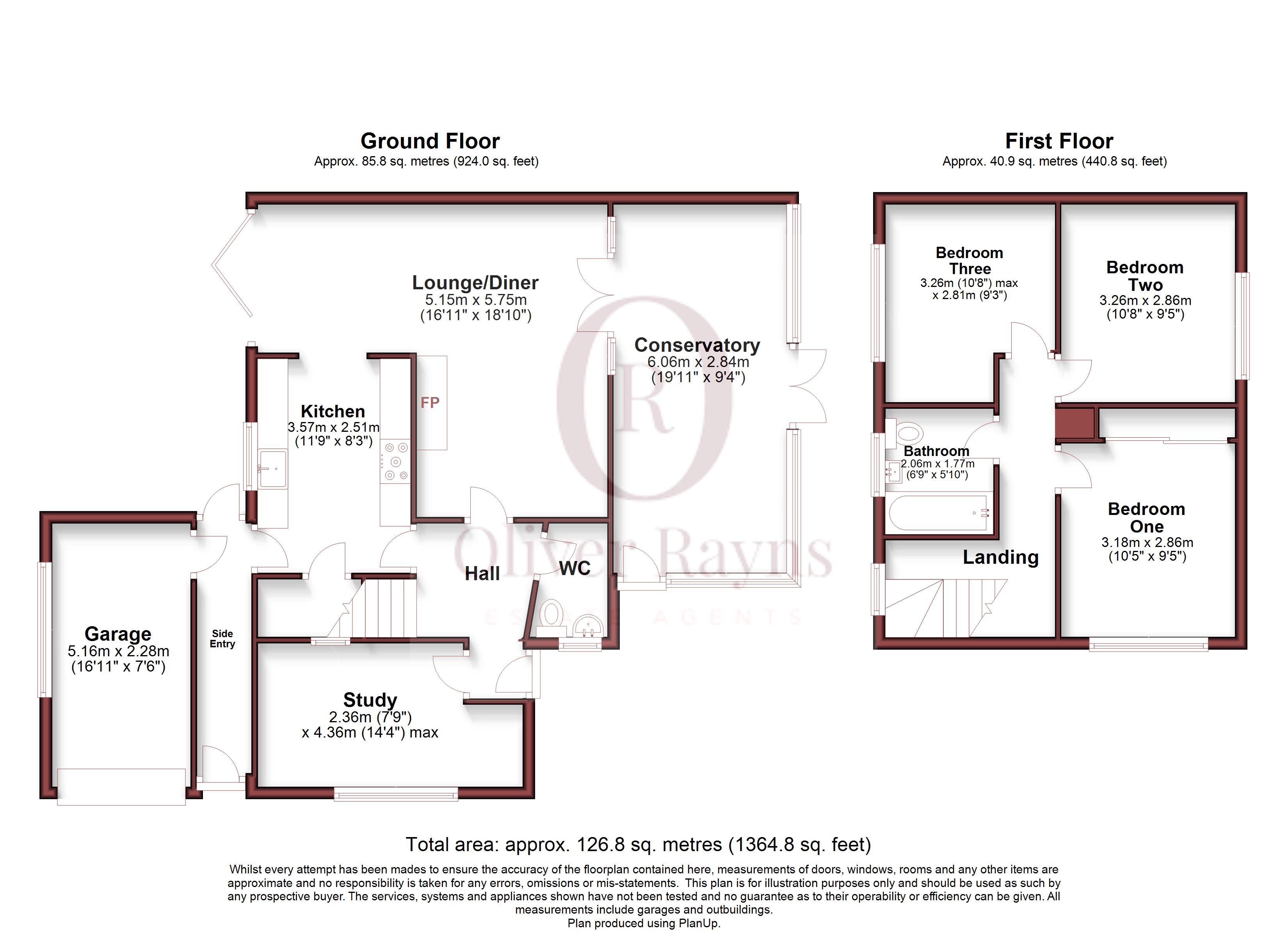Link-detached house for sale in Rosemead Drive, Oadby, Leicester LE2
* Calls to this number will be recorded for quality, compliance and training purposes.
Property features
- Granted Planning Permission
- Link Detached Three Bedroom Home
- Sought After Location Of Oadby
- Fantastic Schooling Nearby
- No Onward Chain
- Modern Kitchen With Fitted Appliances
- Three Double Bedrooms
- Three Piece Family Bathroom
- Integrated Single Garage
- Driveway For Three Vehicles
Property description
Oliver Rayns are delighted to offer this beautiful family home with approved planning permission and located in the popular village of Oadby on the outskirts of Leicester city centre, this home is presented with no onward chain.
We are delighted to offer for sale a detached family home that comes with the benefit of granted planning permission to replace the garage with a two-storey extension to create a separate sitting room and dining room, a utility room, store room and larger kitchen, and converting the existing conservatory extending into the garage into a large lounge/living room, as well as four well-appointed double bedrooms and an en suite upstairs. This is a great opportunity to create the home of your dreams.
The property currently offers spacious accommodation but the granted planning permission gives buyers the ideal situation to substantially increase the living and bedroom space into their forever home.
As you enter the hall, there is a downstairs cloakroom to the right with a WC and wash hand basin and to the left of the stairs is the study which, with the new planning permission would become an office and a store room. The existing L-shaped lounge/dining room will be transformed into a separate dining room on the left and living room on the right, both of which are open plan to the kitchen, and lead into the new family room that overlooks the garden.
The modern kitchen/breakfast room will become a central feature of the ground floor living space, with a range of wall and base units with work surfaces and upstands above, as well as built-in appliances and a central island. The planning permission allows for a new utility room, which is accessed from the kitchen, with storage cupboards and facilities for a washing machine and dryer, and a glazed door to the outside.
Upstairs will also undergo a major change with planning permission granting the expansion into four double bedrooms, with the main bedroom benefiting from an en suite shower room, which is currently the bathroom. The new family bathroom will move to the rear of the property.
This property is approached via a gravel driveway providing off-road parking, bound by a low brick wall, with side access to the garden. There is a good sized paved entertaining terrace which has shade above and a pathway while the garden is mainly laid to lawn with raised beds, a shed for storage, a gravelled area ideal for barbecues, a log store and is bordered by wood fence panels as well as mature trees and hedge, providing a good level of privacy and seclusion.<br /><br />
Property info
For more information about this property, please contact
Oliver Rayns, LE2 on +44 116 484 5772 * (local rate)
Disclaimer
Property descriptions and related information displayed on this page, with the exclusion of Running Costs data, are marketing materials provided by Oliver Rayns, and do not constitute property particulars. Please contact Oliver Rayns for full details and further information. The Running Costs data displayed on this page are provided by PrimeLocation to give an indication of potential running costs based on various data sources. PrimeLocation does not warrant or accept any responsibility for the accuracy or completeness of the property descriptions, related information or Running Costs data provided here.

































.png)
