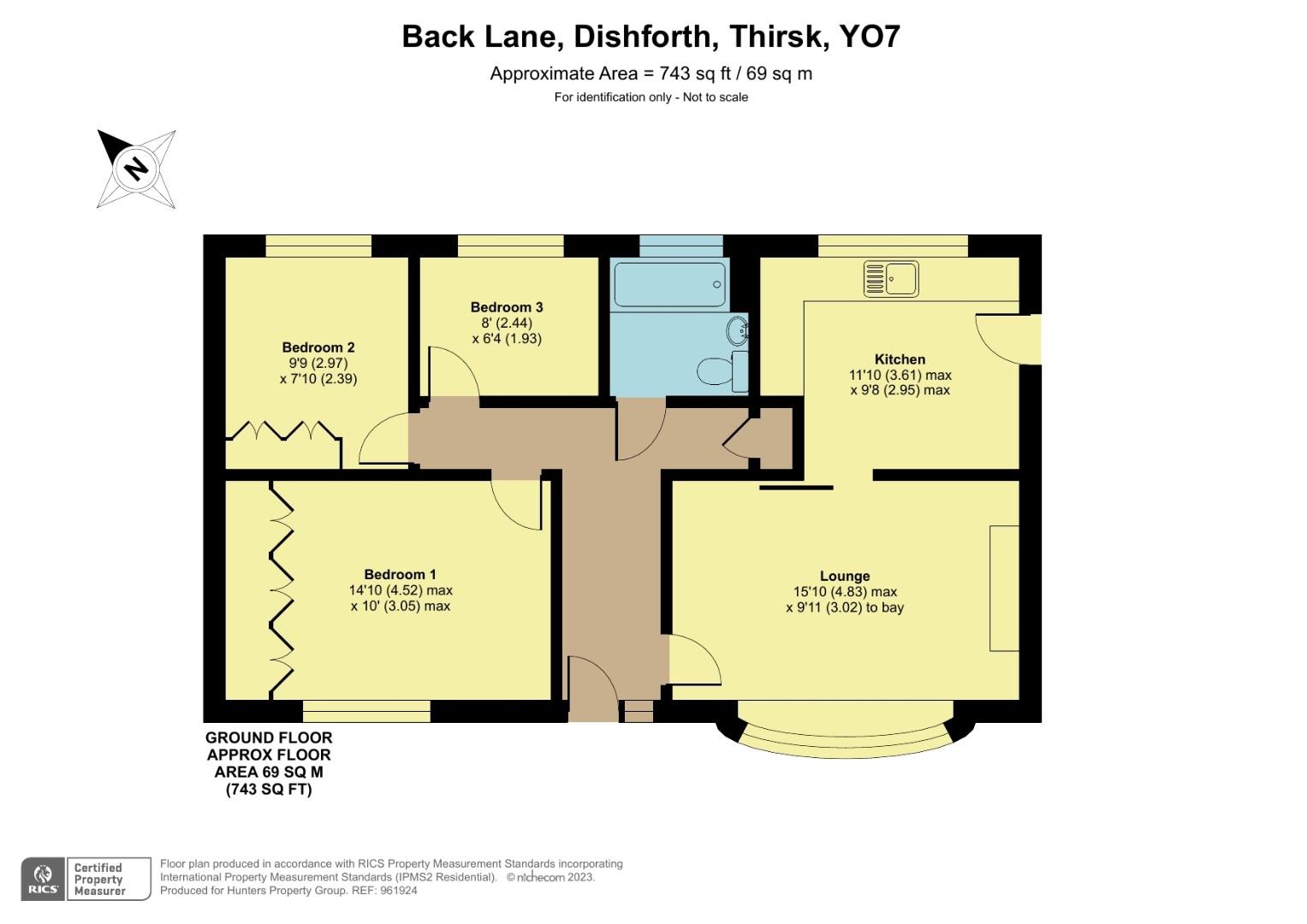Detached bungalow for sale in Back Lane, Dishforth, Thirsk YO7
* Calls to this number will be recorded for quality, compliance and training purposes.
Property features
- Detached bungalow
- Three bedrooms
- Breakfast kitchen
- Popular village location
- Low maintenance garden
- Detached garage
- Ample off street parking
Property description
We are pleased to offer this delightful three bedroom, detached bungalow in the heart of the popular village of Dishforth. Accommodation briefly comprises; entrance hall, lounge, breakfast kitchen, three bedrooms, attractive low maintenance rear garden, detached garage and driveway parking for multiple cars.
Entrance Hall
A light and spacious hallway is accessed through a double glazed door, with adjacent window. Airing cupboard, which houses the hot water cylinder and provides useful storage. Loft hatch, with pull down ladder, giving access to the part boarded roof space.
Lounge (4.83m x 3.02m (15'10" x 9'11"))
Bay window to the front elevation, gas fire with mantel over and central heating radiator, TV aerial point and door leading to the kitchen.
Kitchen (3.61 x 2.95 (11'10" x 9'8"))
Fitted with a range of solid wood wall and floor cupboards with matching work surfaces and tiled splash back. Integrated double oven and neff ceramic hob with extractor over. One and a half stainless steel sink with mixer tap over. Space for fridge freezer and dishwasher and further space for dining table. Double glazed door giving access to the rear garden and to the garage.
Bedroom One (4.52m x 3.05m (14'10" x 10'0"))
Double bedroom with a range of fitted furniture. Window to front elevation
Bedroom Two (2.97m x 2.39m (9'9" x 7'10"))
With fitted wardrobes, central heating radiator and window to the rear elevation.
Bedroom Three (2.44m x 1.93m (8'0" x 6'4"))
Single bedroom with central heating radiator and window to the rear elevation.
Bathroom
Fully tiled bathroom with modern white suite comprising panelled bath with shower over, wash hand basin with vanity unit and low flush WC. Obscured window to rear elevation and central heating towel rail.
Garage
A detached garage sits to the side of the garage and offers light, power and further storage in the eaves. Oil fired central boiler and plumbing for washing machine. A side door gives easy access to the kitchen and rear of the property.
Outside Space
To the front of the property is a walled garden with flower and shrub borders, a raised patio seating area and a paved driveway with space to park 3 / 4 cars.
The rear garden is accessed via a gate from the front garden. The rear garden is low maintenance and mainly laid to patio, with a raised pond and decked seating area. Gas cylinders are discretely housed to service the fire in the lounge.
Property info
For more information about this property, please contact
Hunters - Thirsk, YO7 on +44 1845 609948 * (local rate)
Disclaimer
Property descriptions and related information displayed on this page, with the exclusion of Running Costs data, are marketing materials provided by Hunters - Thirsk, and do not constitute property particulars. Please contact Hunters - Thirsk for full details and further information. The Running Costs data displayed on this page are provided by PrimeLocation to give an indication of potential running costs based on various data sources. PrimeLocation does not warrant or accept any responsibility for the accuracy or completeness of the property descriptions, related information or Running Costs data provided here.

































.png)
