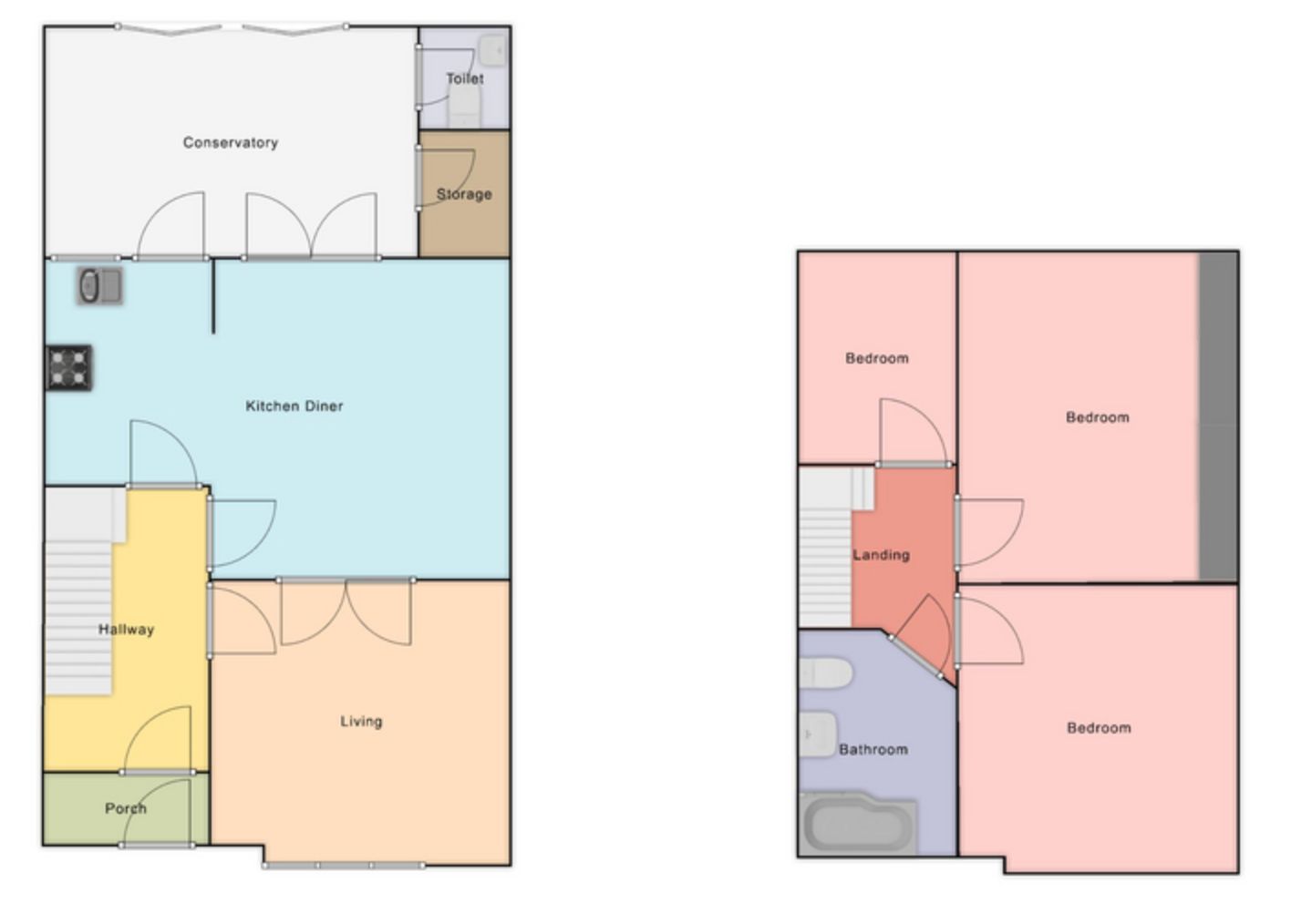Semi-detached house for sale in Regent Street, Barwell LE9
* Calls to this number will be recorded for quality, compliance and training purposes.
Property features
- Semi-detached family home
- Three bedrooms
- South facing large rear garden
- Conservatory
- Garage
- Driveway with off road parking
Property description
Deceptively spacious three bedroom semi-detached house, with off-road parking and a single garage. The conservatory opens into a beautiful sunny south facing large rear garden, perfect for entertaining family and friends.
Ground Floor
Entrance Hallway (2.13 x 3.60 (7’0” x 11’10”))
Wider than usual with oak laminate flooring, radiator, keypad for burglar alarm system and stairway to first floor. Useful under stairs storage cupboard beneath and housing the metres and consumer unit. White panelled glazed door to
Front Lounge (3.55 x 3.83 (11'8" x 12'7"))
A cosy room with double panelled radiator, TV aerial point, broadband connection point, white panelled and glazed double doors allow a flow of light through the house.
Fitted Kitchen Diner To Rear (Kitchen 2.50 x 2.95 (8'2" x 9'8") & Diner (4.10 x 3.20 (13’5” x 10’6”))
Accessed via the hall, the kitchen has a range of cream fitted kitchen units consisting of inset stainless steel sink unit and single drainer with mixer tap above. Further matching floor mounted cupboard units and four drawer unit, contrasting roll edge working surfaces above with inset four ring stainless steel gas hob unit, fan assisted double oven with grill, integrated extractor above, cream tiled splashbacks. Further matching range of wall mounted cupboard units. Appliance recess points, plumbing for automatic washing machine or dishwasher. The kitchen opens into the spacious dining area with oak laminate flooring, double panelled radiator and original french doors leading to
Conservatory (3.00 x 4.20 (9'10" x 13'9"))
With white laminate flooring, access to the laundry room with plumbing for a washing machine and space for a tumble dryer and separate downstairs toilet. Bifold doors open into the south facing rear garden
First Floor
First Floor Landing leads to
Bedroom One to Rear (3.64 x 4.2 (11'11" x 13'9"))
With oak laminate flooring, radiator and grey fitted wardrobes with mirror glazed sliding doors spanning one length of the room, with shelving, drawers, and hanging space. The room is of ample size to house a king size bed, bedside tables and vanity unit.
Bedroom Two To Front (3.64 x 3.78 (11'11" x 12'5"))
With oak laminate flooring, double radiator and custom fitted black out blinds.
Bedroom Three To Rear (2.15 x 2.75 (7'0" x 9'0"))
With carpet and radiator, is spacious as a single bedroom and currently used as an office.
Bathroom To Front (2.42x 1.82 (7'11" x 6'0"))
With white suite consisting of a 'P' shaped panelled bath, mains shower above, glazed shower screen to side. Vanity sink unit, low level WC, storage unit, linoleum flooring, ceiling light, extractor fan and towel radiator.
Outside
The property is nicely situated, with the large south facing rear garden being fully fenced and enclosed, with patio and decorative slate borders. There is also a greenhouse, raised beds, apple trees and 14’ wooden shed with reinforced base, power and lighting.
Parking
A full width gravel driveway to the front offers ample car parking. The garage is accessible from the rear access road, has light and power, accessed via an up and over door and a rear gate to access the garden.
General Information
Arrange to view 24/7 via or via our Central Property Experts on the number at the top of the page.
Property Ownership Information
Tenure
Freehold
Council Tax Band
B
Disclaimer For Virtual Viewings
Some or all information pertaining to this property may have been provided solely by the vendor, and although we always make every effort to verify the information provided to us, we strongly advise you to make further enquiries before continuing.
If you book a viewing or make an offer on a property that has had its valuation conducted virtually, you are doing so under the knowledge that this information may have been provided solely by the vendor, and that we may not have been able to access the premises to confirm the information or test any equipment. We therefore strongly advise you to make further enquiries before completing your purchase of the property to ensure you are happy with all the information provided.
Property info
For more information about this property, please contact
Purplebricks, Head Office, B90 on +44 24 7511 8874 * (local rate)
Disclaimer
Property descriptions and related information displayed on this page, with the exclusion of Running Costs data, are marketing materials provided by Purplebricks, Head Office, and do not constitute property particulars. Please contact Purplebricks, Head Office for full details and further information. The Running Costs data displayed on this page are provided by PrimeLocation to give an indication of potential running costs based on various data sources. PrimeLocation does not warrant or accept any responsibility for the accuracy or completeness of the property descriptions, related information or Running Costs data provided here.

































.png)


