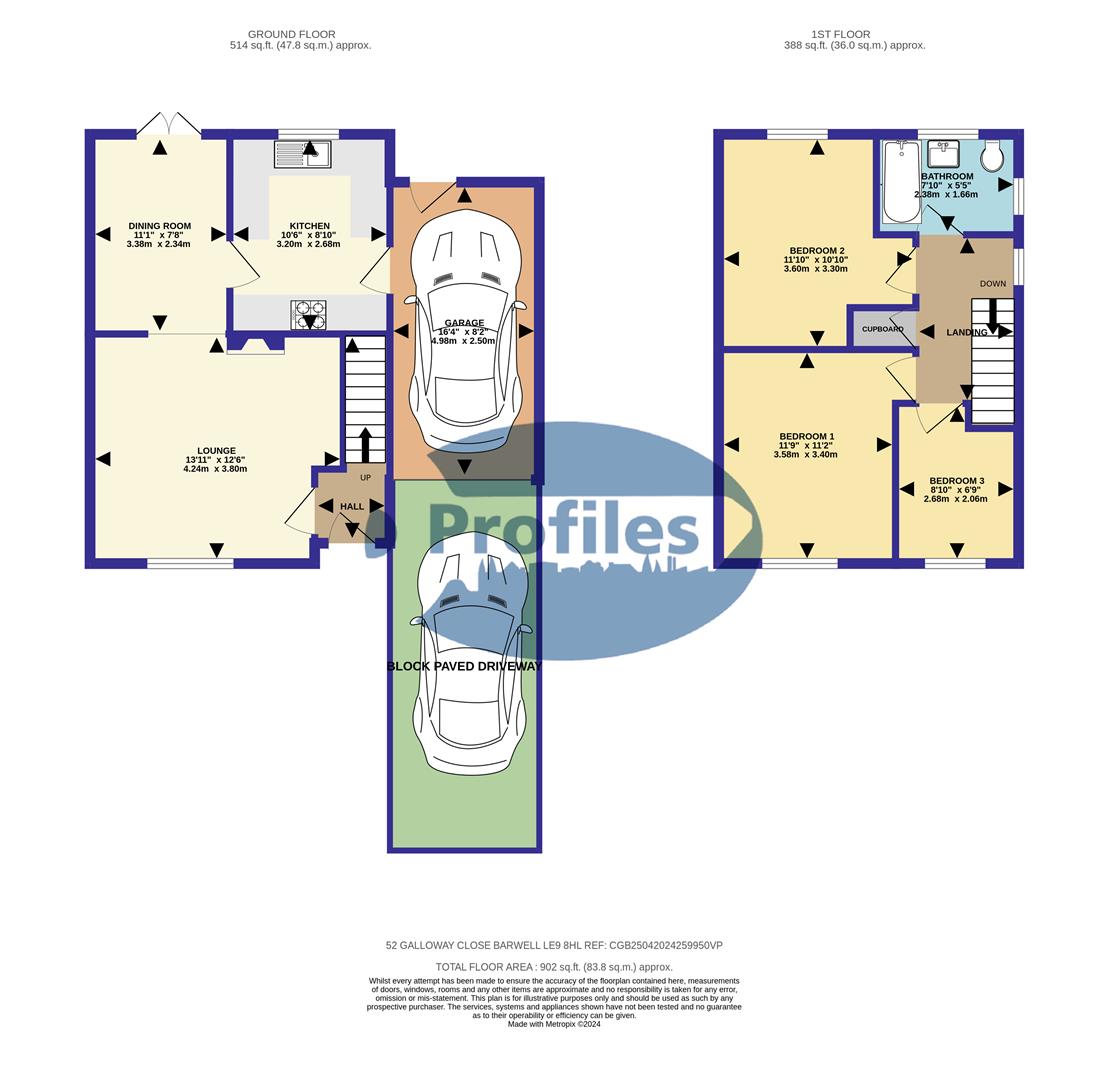Link-detached house for sale in Galloway Close, Barwell, Leicester LE9
* Calls to this number will be recorded for quality, compliance and training purposes.
Property description
A deceptively spacious, well appointed, tastefully decorated, link detached property, incorporating many unique features. The property has the additional benefit of UPVC double glazing, UPVC fascias and soffits, gas fired central heating via condensing boiler, alarm system, gaarge, 2 car driveway and enclosed rear garden.
Ideally located close to all local amenities and accessible for commuting to all major road links such as the A5, M69, M6 and M1.
No chain.
Recess Porch
Reception Hall (1.59m x 1.26m)
Staircase to first floor, obscure PVCu double glazed door, double central heating radiator, smoke detector and room stat.
Lounge (Front) (4.24m max 3.80m max)
Radiator, PVCu double glazed window, alcove, ornamental fireplace and marble hearth and wall light point.
Dining Room (Rear) (3.38m x 2.35m)
PVCu double glazed window and radiator.
Fitted Kitchen (Rear) (3.20m x 2.68m)
Stainless steel sink unit, range of base and wall units comprising eight base units and three wall units finished in Satin White, contrasting bevel edged work surfaces, split level gas hob and electric fan assisted oven, extractor hood, plumbing for washing machine, ceramic wall tiling, PVCu double glazed window and wall mounted fan assisted Worcester condensing Greenstar boiler.
First Floor Landing (2.79m x 1.69m)
Airing cupboard off, obscure PVCu double glazed window, roof void access and down lights to ceiling.
Bedroom 1 (Front) (3.59 (max) x 3.40 (max) (11'9" (max) x 11'1" (max))
Radiator, UPVC double glazed window and coving.
Bedroom 2 (Rear) (3.61m max x 3.30m max 2.59m min)
PVCu double glazed window and radiator.
Bedroom 3 (Front) (2.68m x 2.06m)
Radiator and PVCu double window.
Fully Tiled Bathroom (Rear) (2.39m x 1.66m)
Full suite in white comprising panelled bath with electric shower, pedestal wash hand basin, low flush w.c, obscure PVCu double glazed window, central heating radiator and down lights to ceiling.
Outside
Enclosed rear garden with lawn, paved patio, mature shrubs and bushes, circular patio and water tap.
Front garden with two car driveway.
Garage (4.99m x 2.51m)
Glazed window, UPVC double glazed door, light and power.
Property info
52Gallowayclosebarwellle98Hlrefcgb25042024259950Vp View original

For more information about this property, please contact
Profiles, LE10 on +44 1455 364026 * (local rate)
Disclaimer
Property descriptions and related information displayed on this page, with the exclusion of Running Costs data, are marketing materials provided by Profiles, and do not constitute property particulars. Please contact Profiles for full details and further information. The Running Costs data displayed on this page are provided by PrimeLocation to give an indication of potential running costs based on various data sources. PrimeLocation does not warrant or accept any responsibility for the accuracy or completeness of the property descriptions, related information or Running Costs data provided here.





















.png)

