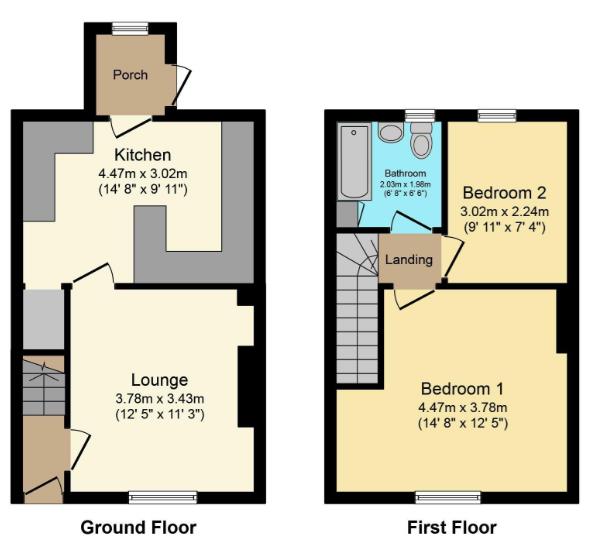Terraced house for sale in Plymouth Street, Walney, Barrow-In-Furness LA14
* Calls to this number will be recorded for quality, compliance and training purposes.
Property features
- Popular Location
- Spacious Kitchen
- Large Rear Yard
- Outbuilding
- Double Glazing
- Gas Central Heating
- Close to Beaches
- Good Transport Links
- Central Island Position
- Council Tax Band - A
Property description
A charming and modern home situated on the ever popular Walney Island within striking distance of picturesque beaches, local amenities and major employers. The home has been well maintained and benefits from a modern, sociable kitchen, neutral décor and large rear yard making this an excellent home for first time buyers or investors.
A hallway provides access to the staircase and lounge which has been decorated in tasteful neutral tones of soft cream with wall papered feature wall and grey carpeting. The central feature of the lounge is the electric inset fire with white decorative surround. The kitchen has been fitted with a good range of cream flat fronted high gloss wall and base cabinets with wood effect laminate worktops and peninsula which can be used for breakfast bar seating. The integrated appliances included in the sale are the single electric oven and electric hob with stainless steel chimney style cooker hood. There is ample space within the kitchen for freestanding appliances. The rear porch provides access from the kitchen to the years. The yard is a large space which is excellent for outdoor entertaining and relaxation with the added benefit of a brick built outbuilding for storage.
To the first floor you will find a spacious master bedroom with ample space for storage. The room has been fitted with grey carpeting, tasteful décor of pink and white and a geometric wall papered feature wall. The second bedroom is currently used as a nursery and has been decorated with baby pink painted walls with grey carpeting. The family bathroom has been fully tiled with a built in storage cupboard and three piece suite comprising of a bath with shower attachment and glass screen, pedestal sink and close couple WC.
Hallway (1.59 x 0.88 (5'2" x 2'10"))
Lounge (3.66 x 3.33 (12'0" x 10'11"))
Kitchen (4.35 x 2.91 (14'3" x 9'6"))
Rear Porch
Bedroom One (4.36 x 3.67 (14'3" x 12'0"))
Bedroom Two (2.91 x 2.14 (9'6" x 7'0"))
Bathroom (1.92 x 1.87 (6'3" x 6'1"))
Property info
For more information about this property, please contact
Corrie and Co LTD, LA14 on +44 1229 846196 * (local rate)
Disclaimer
Property descriptions and related information displayed on this page, with the exclusion of Running Costs data, are marketing materials provided by Corrie and Co LTD, and do not constitute property particulars. Please contact Corrie and Co LTD for full details and further information. The Running Costs data displayed on this page are provided by PrimeLocation to give an indication of potential running costs based on various data sources. PrimeLocation does not warrant or accept any responsibility for the accuracy or completeness of the property descriptions, related information or Running Costs data provided here.

























.png)
