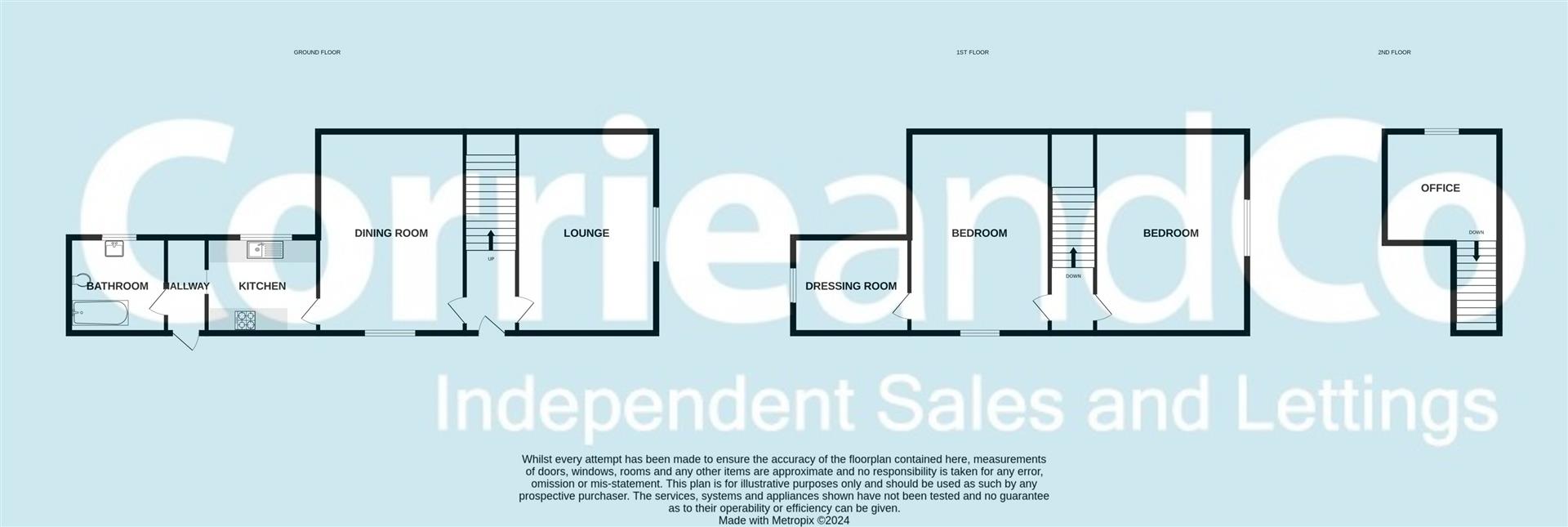Terraced house for sale in Lancaster Street, Barrow-In-Furness LA14
* Calls to this number will be recorded for quality, compliance and training purposes.
Property features
- Superb End of Terrace Home
- Close to Amenities
- Ideal First Home or Investment
- Spacious Internal Living Accommodation
- Rear Yard
- No Chain
- Council Tax Band - A
- Washing Machine & Fridge Freezer to be included
Property description
Are you on the lookout for your first home? Or maybe you're an investor seeking a promising property? Look no further, we've got just the property for you. This charming 2-bedroom end terrace is conveniently located close to all your essential amenities, making life easier and more comfortable. Step inside to discover spacious living accommodation that promises comfort and style. The generous layout provides ample room to relax and entertain. One of the best parts? There's no chain involved. Whether you're a first-time buyer or a seasoned investor, this property offers a fantastic opportunity. Don't miss out, seize the chance to make this house your new home or a part of your investment portfolio.
A superb property providing spacious living accommodation throughout. The ground floor offers two good sized reception rooms, divided by the stairs leading to the first floor.
The kitchen has been fitted with a range of white base and wall units with laminate worktops. The fitted appliances include the hob and oven, and there is also space for a washing machine. The utility area located off the kitchen offers additional worktop space and space for a fridge freezer.
The ground floor bathroom suite comprises of a low level flush WC, a wash hand basin and a low level bath with an over bath shower attachment.
To the first floor, there are two double sized bedrooms, with a dressing room
ursery/study offset.. Finally, the second floor offers a useful room versatile for use, such as an office, nursery or den!
Reception One (3.08 x 3.69 (10'1" x 12'1" ))
Reception Two (4.25 x 3.05 max (13'11" x 10'0" max ))
Kitchen (1.97 x 2.32 (6'5" x 7'7" ))
Utility Area
Ground Floor Bathroom (2.38 x 1.71 (7'9" x 5'7" ))
Bedroom (3.09 x 4.29 (10'1" x 14'0" ))
Bedroom (3.12 x (10'2" x ))
Offset Dressing Room (1.99 x 2.21 (6'6" x 7'3" ))
Office
Property info
For more information about this property, please contact
Corrie and Co LTD, LA14 on +44 1229 846196 * (local rate)
Disclaimer
Property descriptions and related information displayed on this page, with the exclusion of Running Costs data, are marketing materials provided by Corrie and Co LTD, and do not constitute property particulars. Please contact Corrie and Co LTD for full details and further information. The Running Costs data displayed on this page are provided by PrimeLocation to give an indication of potential running costs based on various data sources. PrimeLocation does not warrant or accept any responsibility for the accuracy or completeness of the property descriptions, related information or Running Costs data provided here.



























.png)
