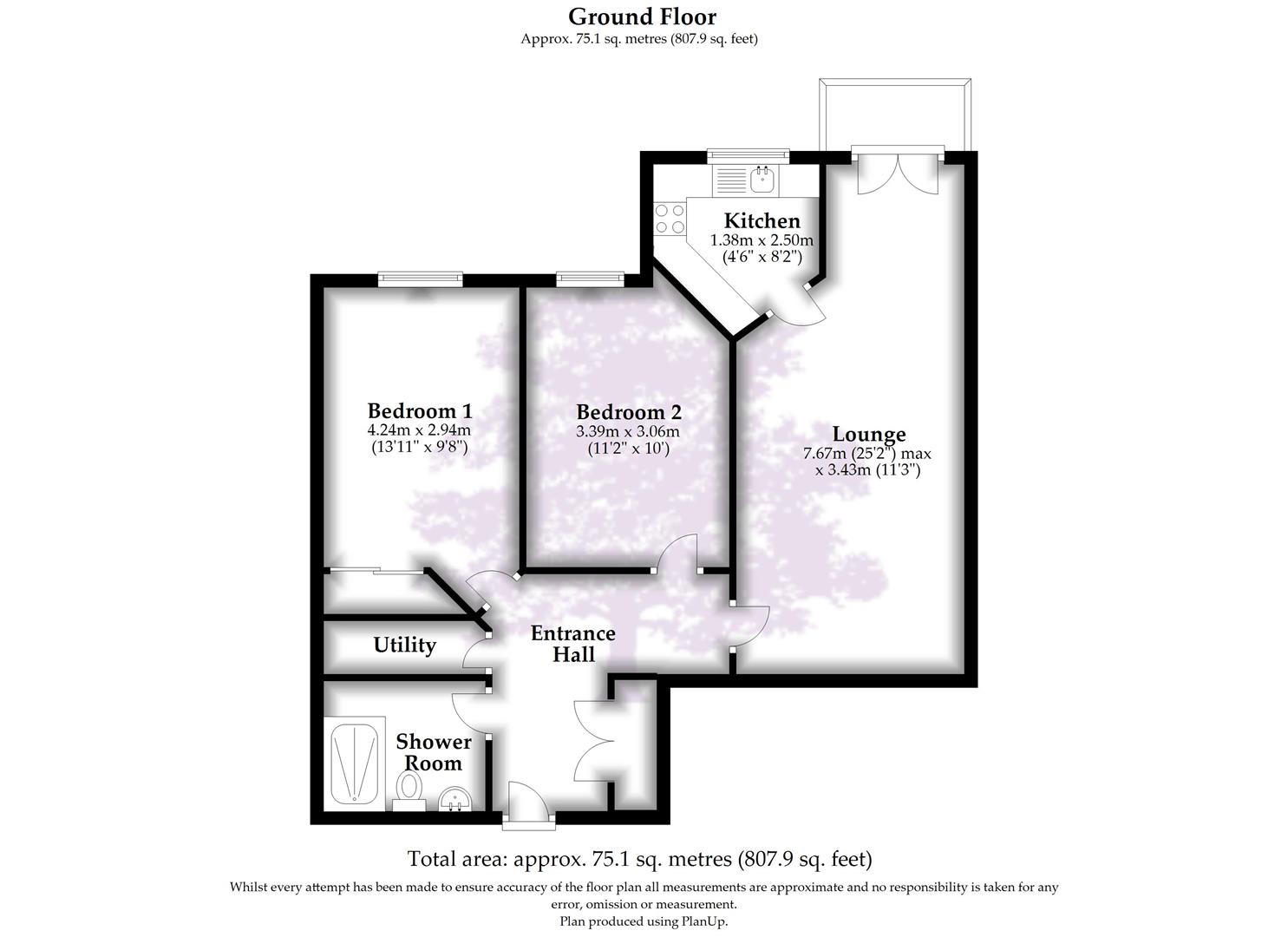Flat for sale in Adlington House, Slade Road, Portishead BS20
* Calls to this number will be recorded for quality, compliance and training purposes.
Property features
- Retirement Apartment
- Two Double Bedrooms
- Flexible Care Plans
- Comprehensive Facilities
- Wheel Chair Friendly
- 807 Sq. Ft Of Living Space
- Competively Priced
- Chain Free
Property description
Competitively Priced - Located in the much sought after Adlington retirement complex on Slade Road, is this two double bedroom, top floor balcony apartment offered for sale with no onward chain.
In brief, the light and airy apartment comprises; entrance hall, utility cupboard with space and plumbing for washing machine and tumble dryer, living room leading through to a dining area with direct access onto the westerly facing balcony. The kitchen is fitted with a number integrated appliances including, dishwasher, fridge/freezer, electric fan assisted oven, four ring hob and microwave oven. A bathroom, two double bedrooms, master with fitted wardrobes and a shower room complete the internal accommodation.
Goodman & Lilley anticipate a good degree of interest due to two bedrooms apartments being rarely available in this desirable retirement complex. Call us today on and talk with one of our friendly property professionals to arrange a viewing.
M5 (J19) 3 miles, M4 (J20) 11 miles, Bristol Parkway 14 miles, Bristol Temple Meads 10.5 miles, Bristol Airport 12 miles (distances approximate)
Tenure: Leasehold - 125 Years from and including 1st January, 2015
Service Charge - £454.94 per month
Well Being Charge - £296.86 per month
Contingency Fund - A contribution to the contingency fund is payable on sale or a transfer of ownership. Fund covers spending for the repair or renewal of communal areas, roofs, lifts etc. The contribution is 0.5% of the open market value of the point of sale or transfer, for each year or part year of ownership.
Communal Facilities Fee - This fee contributes to the cost of providing the communal facilities. This fee is 1.25% of the open market value of the apartment per year of ownership. Any part year will be calculated as a full year, capped at 10 years.
Local Authority: North Somerset Council Tel: Services: Mains Water, Drainage & Electric
Adlington House
When you purchase an Adlington home you will have access to round the clock support from a dedicated team of specialists. Whatever your needs, the 24 hour on site staff are there to look out for your wellbeing, offering tailored support that enables you to maintain your quality of life. It’s completely flexible, so should you find that your requirements change in the future, mha’s discreet care team will be able to accommodate and support you.
All apartments are fitted with a 24 hour emergency call system linked directly to the on site care team.
Even though you may not feel in need of care at the moment, the support is always there in the background giving you and your family comfort that in the event of an unexpected trip or fall help would be immediately to hand. This sophisticated call system not only covers your own private apartment but the entire building and gardens, for added peace of mind.
The personal approach to care ensures that you receive just the right amount to maintain your independence, allowing you to enjoy your retirement to the full.
Accommodation Comprising:-
Entrance Hall
Secure front door opening to the entrance hall, televised intercom system, doors opening to all of the accommodation, utility cupboard with ample space for storage as well as plumbing for a washing machine and dryer, hot water cylinder.
Lounge/Diner
A good sized room with feature floor to ceiling uPVC double glazed window flooring the room with natural light, open-planed with the kitchen off, the generous sized room provides ample space to position a three piece suite, dining room table and chairs, TV & telephone point, two electric panel radiators, uPVC double glazed French doors opening to the glazed balcony which enjoys a westerly orientation.
Kitchen
Fitted with a comprehensive range of wall, base and drawer units with underlighting and worktop space, inset one and half bowl stainless steel sink and drainer unit, integrated fridge/freezer with built-in electric fan oven, four ring hob with pull out extractor hood over, built-in microwave, uPVC double glazed window to rear aspect.
Master Bedroom
UPVC double glazed window to the rear aspect, fitted wardrobes, electric panel radiator, TV point.
Bedroom Two
UPVC double glazed window to the rear aspect, electric panel radiator.
Shower Room
Fitted with a three piece suite comprising; low level WC with concealed cistern, pedestal wash hand basin, shower enclosure with mains shower, fully tiled, heated towel rail, recessed ceiling down lighting, extractor fan.
Property info
For more information about this property, please contact
Goodman and Lilley, BS20 on +44 1275 317887 * (local rate)
Disclaimer
Property descriptions and related information displayed on this page, with the exclusion of Running Costs data, are marketing materials provided by Goodman and Lilley, and do not constitute property particulars. Please contact Goodman and Lilley for full details and further information. The Running Costs data displayed on this page are provided by PrimeLocation to give an indication of potential running costs based on various data sources. PrimeLocation does not warrant or accept any responsibility for the accuracy or completeness of the property descriptions, related information or Running Costs data provided here.



























.png)
