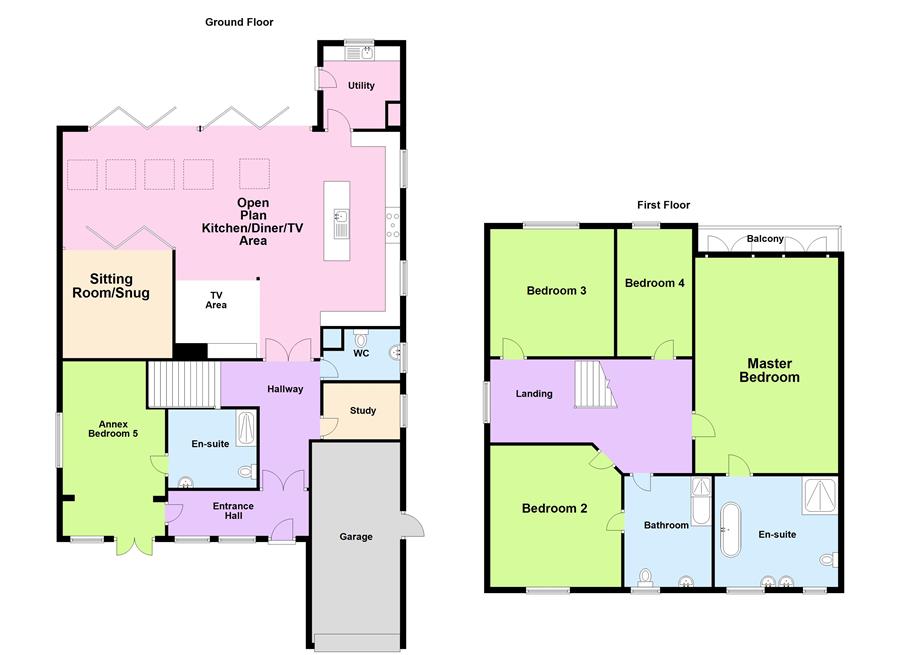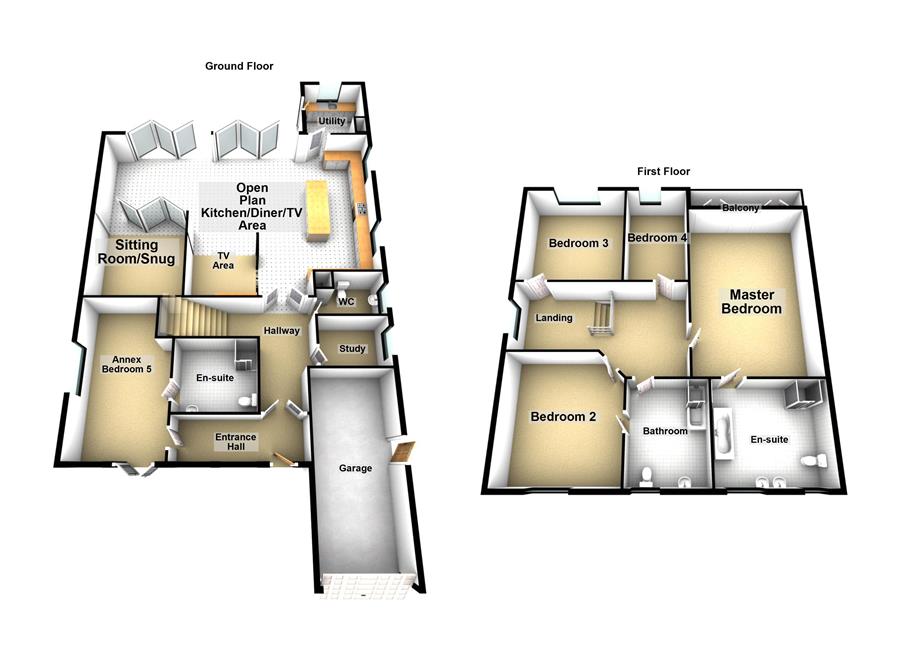Detached house for sale in Westholme Road, Bidford-On-Avon B50
* Calls to this number will be recorded for quality, compliance and training purposes.
Property features
- Private garden
- Balcony
- Single garage
- Off street parking
- Wet room
- Central heating
- Double glazing
- Fireplace
- Owned Solar Panels
Property description
entrance hall, Modern Radiator, telephone point, travertine tiled flooring, leads to study and W/C, stairs to first floor, annex bedroom and open plan kitchen.
Downstairs W/C, Obscure double glazed window to side aspect, dual flush W/C, wash hand basin, mixer tap set into vanity unit, tiled splash back, travertine tiled flooring, extractor fan, fitted storage and radiator.
Study, Double glazed window to side aspect, wood flooring, double panelled radiator, fitted desk and shelving.
Annex bedroom, Double glazed floor to ceiling window to front aspect, double glazed "French" doors to a small patio in the front garden, adjacent to the established flower bed, double panelled radiator, fitted carpets, understairs storage, obscure double glazed window to side aspect, leads to wet room.
Annex wet room ensuite, Under floor heating, spotlights, extractor fan, double shower with rain shower, wash hand basin with tiled splash back and dual flush W/C, heated towel rail and fully tiled floor.
Open Plan Kitchen/Dining/TV Area, Two double glazed bi-fold doors to rear aspect, three double panelled radiators, range of wall and base units with Quartz work surfaces over, sink with mixer tap, Karndean flooring, spotlights, induction hob with extractor fan over, built in 'Bosch' dishwasher, 'Neff' hide and slide double electric oven, one oven can also be used as a microwave, built in bins, space for American style fridge freezer, carousel cupboard and breakfast bar. Opens to dining area.
Utility room, Double glazed wooden sealed window to rear aspect, range of base units with work surface over, sink with mixer taps, splash back, travertine tiled flooring, double panelled radiator, space and plumbing for washing machine, space for fridge freezer, extractor fan, cupboard containing wall mounted boiler.
Sitting room/snug, TV point, telephone point, Karndean flooring, double panelled radiator, feature log burner and three wall lights.
Landing, Obscure double glazed window to side aspect, double panelled radiator and fitted carpet.
Master bedroom, Two sets of double glazed "French" doors to rear aspect, leading on to balcony overlooking the garden, radiator, TV point, wooden flooring, Velux window, leads to en-suite.
Ensuite, Two double glazed obscure windows to front aspect, Velux window, double shower cubicle with rain head, dual flush W/C, heated towel rail, spotlights, extractor fan, his and hers wash hand basin set into vanity unit, tiled splash back, free standing bath with shower fitting and tiled wood effect flooring.
Bedroom two, Double glazed window to front aspect, Velux window, double panelled radiator, fitted carpet, leads to 'Jack and Jill' bathroom.
Bedroom three, Double glazed window to rear aspect, Velux window, double panelled radiator, wood effect flooring.
Bedroom four, Double glazed window to rear aspect, Velux window, double panelled radiator and wood effect flooring.
Family bathroom, Jack and Jill bathroom leading onto Bedroom Two with obscured double glazed window to front aspect, three piece white suite comprising dual flush W/C, wash hand basin set into vanity with tiled splash back, 'P' shaped bath with shower screen and rain shower over, Karndean flooring, spotlights and heated towel rail.
Front aspect, Front drive with off road parking for two cars, gravelled area for parking a further three cars, beds and borders, external power point and courtesy lighting.
Rear aspect, Enclosed garden mainly laid to lawn, flower beds and raised borders, good sized patio area, two outside cold water taps, two pedestrian side access's, double outside power points, courtesy lighting, gravelled area for pots, decked area with space for a hot tub with power and lights, space for shed with power and lights.
Garage, Electric roller up and over door, power and lights.
Tenure freehold, We understand the property is for sale 'Freehold'. Purchasers should obtain confirmation of this through their solicitors prior to exchange of contracts.
Council tax band, Currently tax band 'G' this is subject to change during the conveyance if the property has been extended since 1st April 1991
anti money laundering, We are now required by hm customs and excise to verify the identity of all purchasers and vendors as such should you wish to proceed with the purchase of this or any other property two forms of identification will be required. Further information is available from our office.
Nb, Whilst we endeavour to make our sale's details accurate, if at any point there is anything of particular importance to you, please contact us and we will be pleased to check the information. Please do so if you're travelling some distance to view the property. These particulars are not to form part of the sale contract and may be subject to errors and/or omissions. The agents did not verify the property's structural integrity, ownership, tenure, acreage, planning/building regulations, status, square footage or the availability/operation of services and/or appliances. The property is sold subject to any rights-of-way, public footpaths, wayleaves, covenants and any other issues or planning/building regulation matters which may affect the legal title. Prospective purchasers must satisfy themselves as to the particulars correctness and should seek legal validation of all matters prior to expressing any formal intent to purchase. All fixtures, fittings, chattels and other items not mentioned are specifically excluded unless otherwise agreed within the sale contract. No person in this firm's employment has the authority to make or give any representation or warranty in any respect
For more information about this property, please contact
Peter Dickenson, B50 on +44 1789 229937 * (local rate)
Disclaimer
Property descriptions and related information displayed on this page, with the exclusion of Running Costs data, are marketing materials provided by Peter Dickenson, and do not constitute property particulars. Please contact Peter Dickenson for full details and further information. The Running Costs data displayed on this page are provided by PrimeLocation to give an indication of potential running costs based on various data sources. PrimeLocation does not warrant or accept any responsibility for the accuracy or completeness of the property descriptions, related information or Running Costs data provided here.
































.png)

