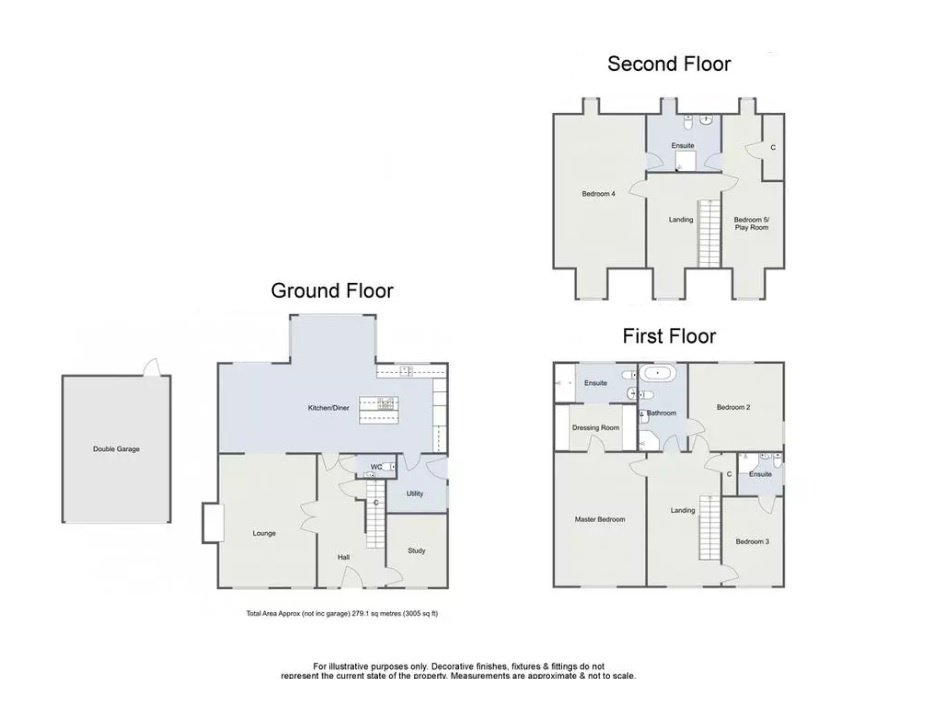Detached house for sale in Green Lane, Studley B80
* Calls to this number will be recorded for quality, compliance and training purposes.
Property description
The Gold Collection is proud to present this exceptional, 5 bedroom, 5 bathroom detached family home. With over 3300 square feet of luxury living space, Signal house is set on a gorgeous private driveway, just 5 minutes from Studley village centre.
Built in 2021 on what was formerly a train station, this beautifully contemporary property has been designed and finished to a magnificent standard and with it's semi rural location, the house benefits from uninterrupted rear views of the neighbouring fields. Signal House stands proud as the end plot on this bespoke development and the property is approached via a gorgeous, well maintained private driveway.
Ground Floor
You are welcomed into the home by an attractive and spacious entrance hallway, lined with karndean flooring and benefitting from underfloor heating, which continues throughout the entire ground floor. Solid oak doors lead onto a snug, the large main reception room, a downstairs W/C, cloak cupboard and the stunning open plan kitchen/diner and utility.
Living Room:
Generously sized and with modern neutral decor, the living room is the ideal place to wind down in the evenings and benefits from a beautiful feature fireplace with working log burner.
Kitchen/Diner:
The awe-inspiring open plan kitchen, perfect for entertaining guests, spans the full width of the house and really adds the wow factor to the rear of the property. To the right, a fully equipped kitchen with quartz work surfaces, boasts a full range of integrated appliances and centres around a large island. To the centre, a lounge area with bifold doors and a feature skylight brings an abundance of natural light into the room and to the left, a dining area with ample space for an 8 seater dining table.
Rear Garden:
The sizeable and wonderfully private rear garden is of mainly laid to lawn but also benefits from a large patio terrace, ideal for al-fresco summer dining and barbecues. Beyond the garden, the picturesque neighbouring fields inhabit fantastic local wildlife.
First Floor
A spacious first floor gallery landing leads to the first 3 double bedrooms in the property, each of which have their very own en-suite shower room.
The Master Bedroom suite offers an incredible amount of space for surplus furnishings and features a large walk in dressing area that leads into an en-suite bathroom.
Second Floor
For larger families, the top floor offers two further bedrooms positioned either side of a magnificent 'Jack and Jill' style bathroom suite.
The property also benefits from some fantastic additional features including solar panels, 5 zoned smart heating system, Alarm, CCTV and an electric car charger.
Location:
The main Studley village offers a range of high street shops, supermarkets, local schooling, public houses and restaurants. Studley is 4 miles (6 km) southeast of Redditch and 13 miles (21 km) northwest of Stratford-Upon-Avon, with rail links directly to Alcester, Birmingham and Stratford-Upon-Avon.
The Consumer Protection from Unfair Trading Regulations 2008:
Black and Golds Estate Agents have not tested any apparatus, equipment, fixtures and fittings or services, so cannot verify that they are in working order or fit for purpose. A buyer is advised to obtain verification from their solicitor or surveyor. References to the tenure of the property are based on information received from the seller, the Agent has not been given access to the title documents. A buyer is advised to obtain verification from their solicitor. Sales Particulars form no part of any sale contract. Any items shown in photographs are not included unless particularly specified as such in the sales particulars; interested buyers are advised to obtain verification of all legal and factual matters and information from their solicitor, licensed conveyancer or surveyor.
Planning permission and building regulations:
It is the responsibility of Purchasers to verify if any planning permission and building regulations were obtained and adhered to for any works carried out to the property.
For more information about this property, please contact
Black and Golds Estate Agents - Gold Collection, B90 on +44 121 721 1876 * (local rate)
Disclaimer
Property descriptions and related information displayed on this page, with the exclusion of Running Costs data, are marketing materials provided by Black and Golds Estate Agents - Gold Collection, and do not constitute property particulars. Please contact Black and Golds Estate Agents - Gold Collection for full details and further information. The Running Costs data displayed on this page are provided by PrimeLocation to give an indication of potential running costs based on various data sources. PrimeLocation does not warrant or accept any responsibility for the accuracy or completeness of the property descriptions, related information or Running Costs data provided here.












































.png)
