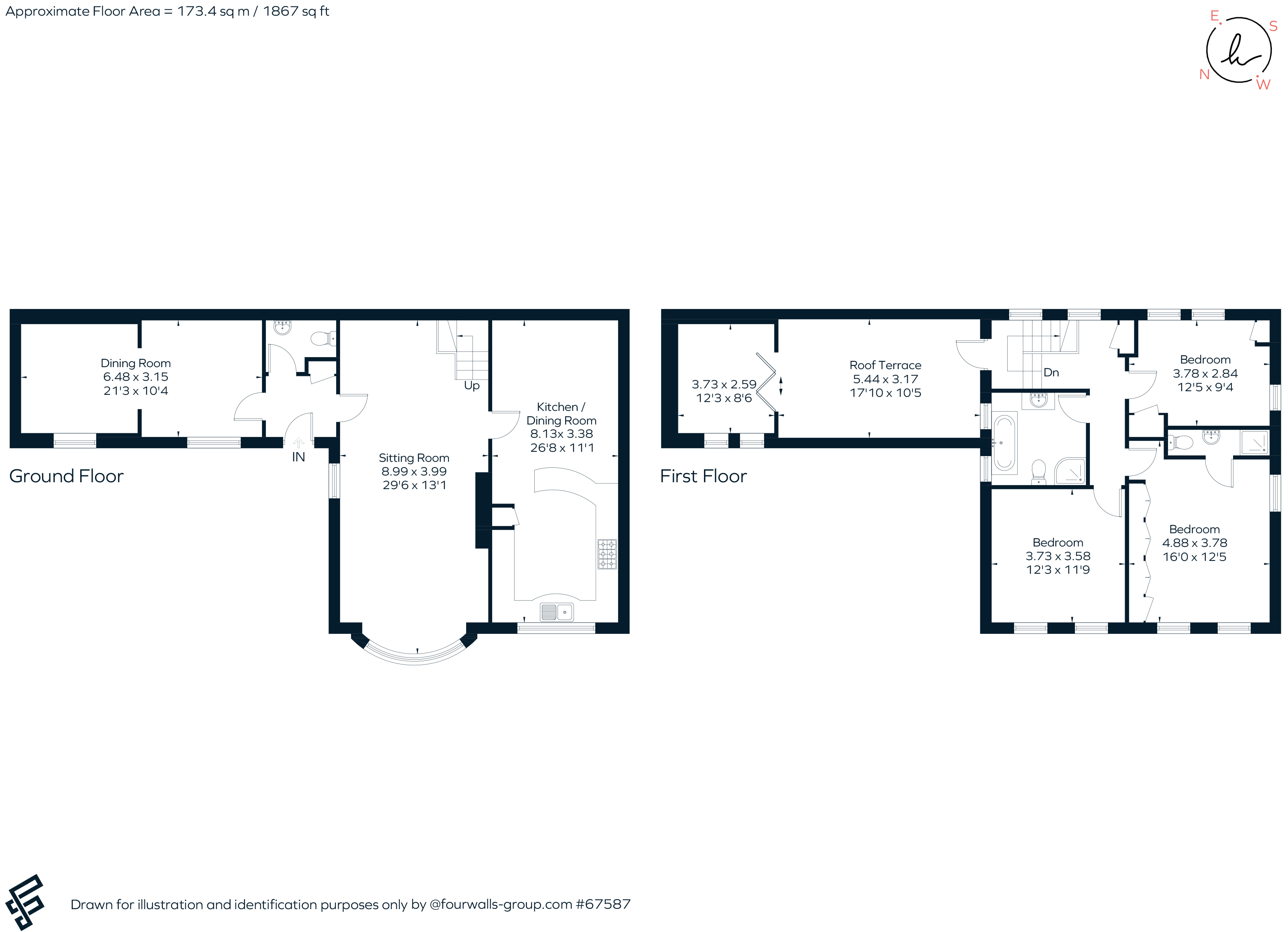Detached house for sale in Hove Street, Hove BN3
* Calls to this number will be recorded for quality, compliance and training purposes.
Property features
- Exceptional freehold house
- Versitile arrangement
- Three/four bedrooms
- Two/three receptions
- Kitchen with space to dine
- Off road parking
- West facing roof terrace
- Located close to seafront and church road shops & eateries
- High standard of finish throughout
- Bathroom
Property description
A rare find, this unique property is steeped in history being the formerly Brighton & Hove's Fire station. Built in the 1800's and since been thoughtfully converted, this impressive family home has been in the same family for two generations, and is discreetly tucked away on Hove Street, moments from the seafront.
A true one of a kind, not only for its unexpected location but striking with its white rendered, well balanced architecture. The property offers spacious, versatile accommodation with a beautifully designed luxury interior that incorporates period features with modern living. The ground floor comprises a large sitting room, generous kitchen/dining room, a further reception/formal dining room and a downstairs cloakroom. To the first floor you'll find three double bedrooms, principal with en-suite, a luxury family bathroom, secluded triple aspect roof garden and additional self contained reception room. Furthermore, the property has a private parking space with the potential for more- a valuable commodity in this location. Moody in its styling with rich dark greens, panelled walls and bespoke cabinetry with wine storage, the formal dining room is a sumptuous space with two westerly aspect windows; this is the perfect place for hosting. The downstairs cloakroom enjoys the same theme with herringbone style tiled floor, and a useful coat cupboard adjacent. Also west facing with a large curved bay window, the living room is a generous inviting space with plush cream carpeting and a contemporary built in TV surround with illuminated display nooks and ceiling mounted surround sound. Stairs with a contemporary glass and steel balustrade rise form here to the first floor and a door leads through to the stunning kitchen. With beautiful herringbone laid tiling and bespoke cabinetry, this kitchen is unique and timeless with a range of cream shaker style wall and base units, curved edges and semi-circular breakfast bar divide. Quality Corian work surface top it off with high end integrated appliances that include a washing machine and dishwasher, with surrounds for a tall wine cooler and free standing American style fridge freezer. The Range cooker has a heat treated mirrored splash back with vintage patina edging and handmade display cupboards over. A perfect family hub, this versatile open space enjoys a seating/TV area but could also accommodate a dining table and chairs. As the stairs turn to the first floor, the half landing has hidden wall storage and provides access to the sizeable low maintenance roof garden. A private space prefect for alfresco dining with a contemporary glass and steel balustrade that enjoys a south westerly aspect. Flowing nicely onto a self contained reception room with full height bi-fold doors, that would serve a multitude of uses; guest bedroom, art studio or study. The principal bedroom is a great size and wonderfully bright with a dual aspect, boasting lots of built in wardrobes and a modern en-suite shower room. Bedrooms two is laid to thick carpeting and is great sized double room, as is bedroom three which has a dual aspect with bespoke built in storage. A beautifully designed space the luxury family bathroom has underfloor heating under porcelain marbled ceramic tiling and comprises a full suite with double ended slipper bath tub, corner shower cubicle with vintage style brass fitments, Victorian style WC and marble topped sink and vanity unit.
Outside
Approached via a contemporary frontage with slate paved areas and white rendered raised planters, the property enjoys private parking with the potential to add more. Up lighting and manicured trees frame the house with its grand front door. Once inside the property the quality of decoration and tasteful design is immediately apparent with hard wearing wood effect ceramic tiles, panelling and ambient lighting.
Situation
Vallance Court is situated on Hove Street which leads south from Church Road to Hove Seafront with its excellent bathing beaches, and Hove lawns are within easy reach. There are comprehensive shopping facilities, wine bars and independent restaurants in Church Road and George Street and the district is well served with regular bus services providing access into Brighton city centre. Hove mainline railway station and Sussex County cricket ground are also in close proximity as well as well regarded schools, and local shops, beauty establishments and coffee shops in the popular Richardson Road community.
Property info
For more information about this property, please contact
Hamptons - Brighton & Hove Sales, BN3 on +44 1273 434034 * (local rate)
Disclaimer
Property descriptions and related information displayed on this page, with the exclusion of Running Costs data, are marketing materials provided by Hamptons - Brighton & Hove Sales, and do not constitute property particulars. Please contact Hamptons - Brighton & Hove Sales for full details and further information. The Running Costs data displayed on this page are provided by PrimeLocation to give an indication of potential running costs based on various data sources. PrimeLocation does not warrant or accept any responsibility for the accuracy or completeness of the property descriptions, related information or Running Costs data provided here.

































.png)

