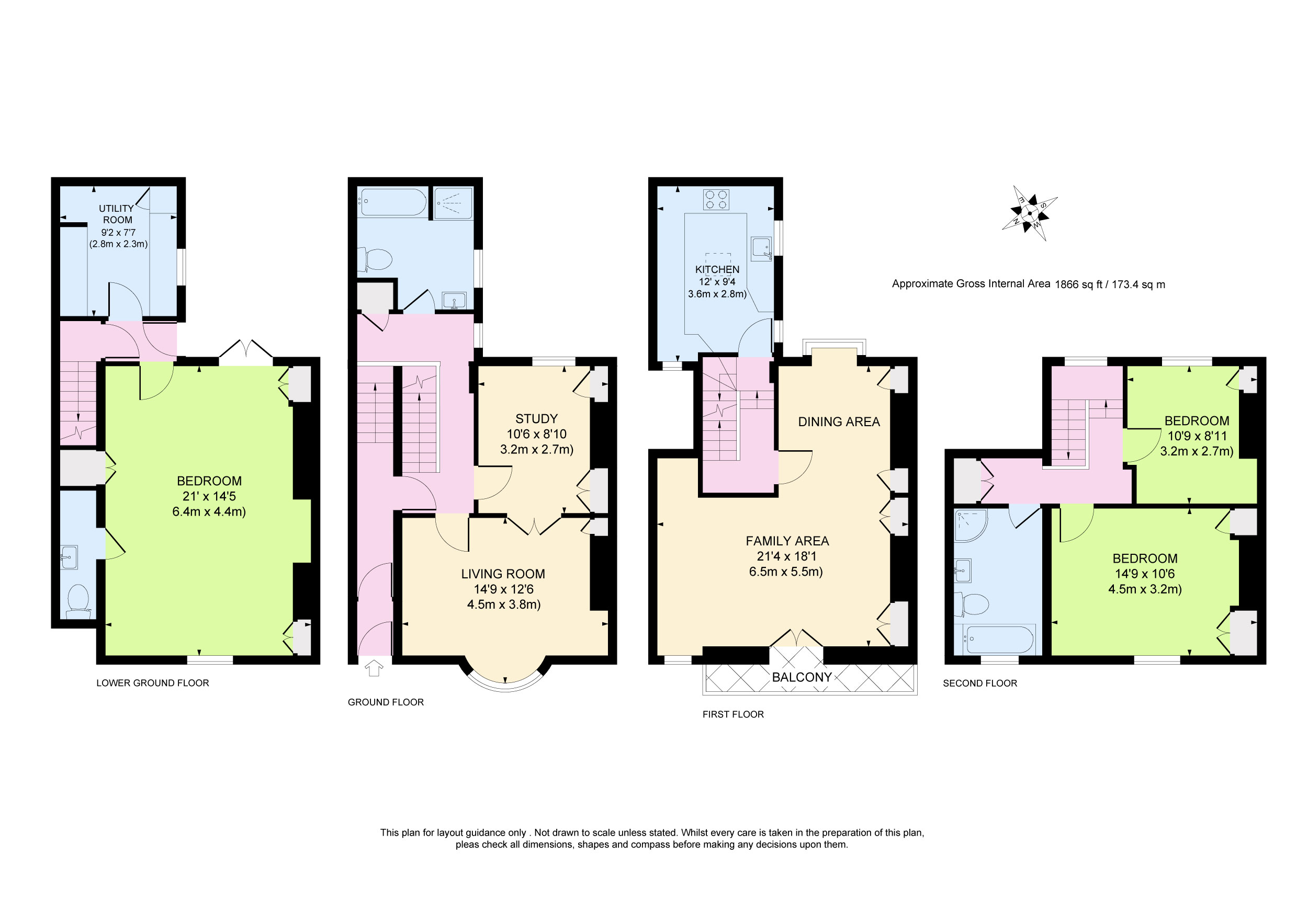Terraced house for sale in Crescent Place, Brighton BN2
* Calls to this number will be recorded for quality, compliance and training purposes.
Property features
- Three Double Bedroom Family Home
- Grade 11 Listed Four Storey Home
- Two Bathrooms
- Family Room
- Study
- Utility Room
- Stones Throw From The Beach
- Kemp Town Village Location
- Exceptionally Rare Property To Come Available
- Very Motivated Vendor
Property description
An exceptional house has come to market on the corner of Crescent Place, thus delivering views that Brighton is all about. A family room leads straight on to a West facing balcony, and the house itself is finished to a simply exceptional standard, that is also finished sympathetically to the age of the house itself.
Into the entrance hall you have the most beautiful parquet flooring which takes us right into a very spacious through lounge dining area. To the front of the property, you have the dining area with a beautiful classic regency bow sash windows overlooking Crescent Place itself, with original window shutters. Above you have beautiful ornate detailing on the ceiling running around the room and a center rose. Open fireplace with marble surround and stone half. Plenty of space for a good-sized dining table making it a very sociable room.
Into the study/reading room, again you have the beautiful, coved ceilings and sash windows overlooking the rear garden. Another open fireplace with a wooden mantel surround and stone hearth . Storage on the right- and left-hand side with a little cupboard. To separate the dining area and the reading room, you have an original wooden folding door.
Back through the inner hallway you enter the family bathroom. A large sized bathtub, low level WC, pedestal wash hand basin and walk in shower cubicle. All fully tiled both on walls and floor, sash window to side, lower half obscured for privacy.
Just outside the bathroom we will find a utility cupboard, where you will find space for a washing machine and tumble dryer, with space to tuck away your everyday items.
Ascending the stairs it will take you to the kitchen. The kitchen itself is worked around a solid oak work surface with a range of wall and base units. Range master hob, dishwasher, a ceramic butler sink with window above. The kitchen has an island offering further storage such as a wine cooler and makes a lovely breakfast bar.
Taking a further three steps up we enter another lounge dining area. The lounge area is quite an exceptional space, we have double French doors leading out onto the balcony with lovely sea views. Beautiful paraquet flooring underfoot with an outstanding fireplace, with marble mantel and surround and tiled hearth.
In the dining area, which is currently used as a potential study, you have beautiful floor to ceiling window overlooking the rear garden with lots of hidden storage cupboards.
Up further stairs you have a petite window overlooking the slate roof, taking us up to two bedrooms and a further bathroom.
The primary bedroom has a gorgeous sash window which looks over Cresent Place. On either side of the bed, you have bespoke wooden cupboards.
Next door you have a slightly smaller room which can be used as a double but currently has two single beds. Plenty of storage, with windows overlooking the rear.
Further along the landing you have the bathroom. Another Sash window overlooking Crescent Place. The bathroom is fully tiled, with a large tub, low level WC, pedestal was hand basin with storage below and a further walk-in shower.
In the lower ground floor area of the property, you have a utility room, which is home to a Bosch boiler, washing machine and with plenty of workspace.
We have a further large bedroom, which could be used as a guest bedroom, with an electric log burner with cupboard to the side and a further open fireplace with double glazed doors leading out onto the courtyard/garden, and a convenient W.C.
For more information about this property, please contact
Paul Bott and Company, BN2 on +44 1273 767925 * (local rate)
Disclaimer
Property descriptions and related information displayed on this page, with the exclusion of Running Costs data, are marketing materials provided by Paul Bott and Company, and do not constitute property particulars. Please contact Paul Bott and Company for full details and further information. The Running Costs data displayed on this page are provided by PrimeLocation to give an indication of potential running costs based on various data sources. PrimeLocation does not warrant or accept any responsibility for the accuracy or completeness of the property descriptions, related information or Running Costs data provided here.






































.png)
