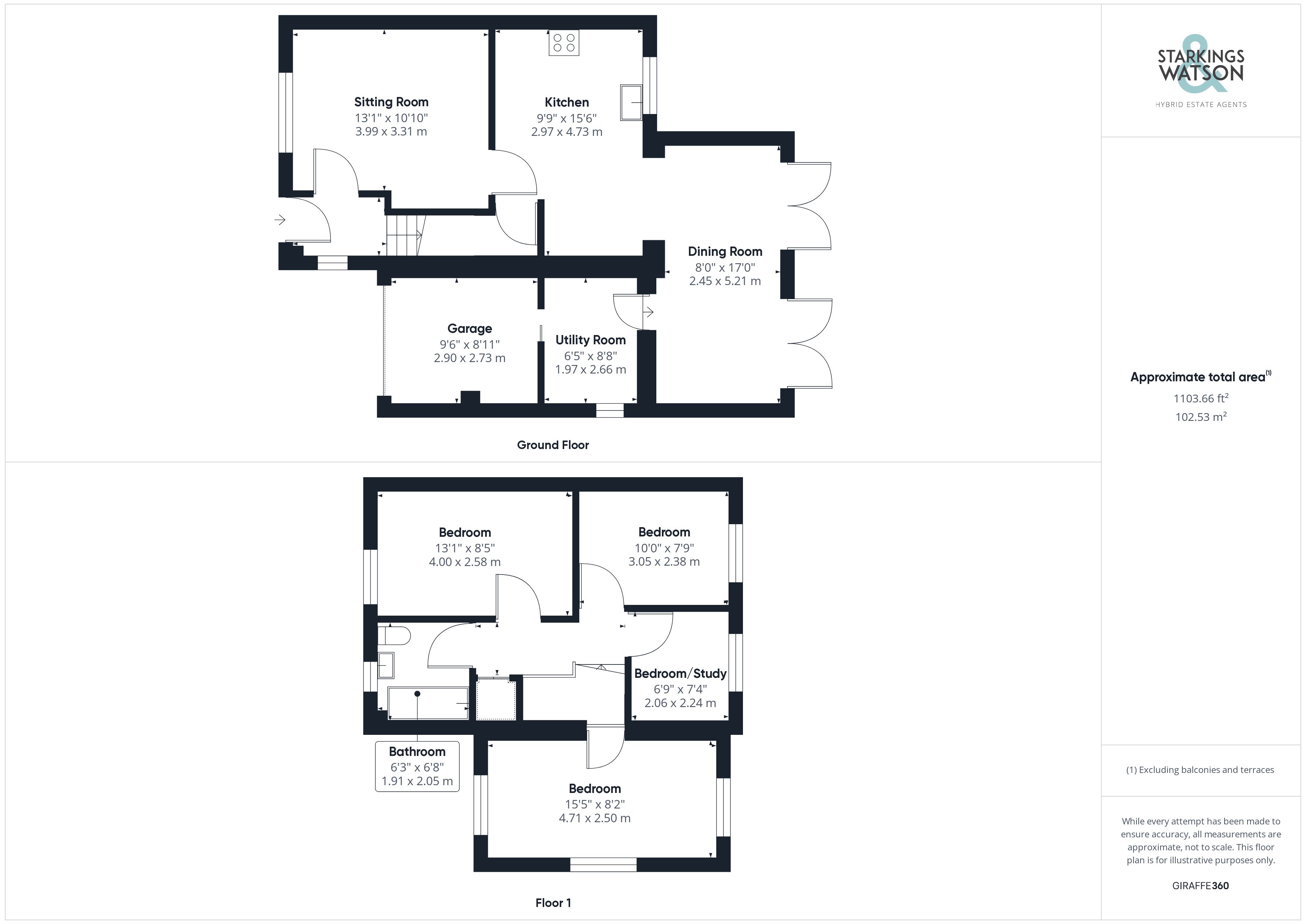Semi-detached house for sale in Oakfields, Loddon, Norwich NR14
* Calls to this number will be recorded for quality, compliance and training purposes.
Property features
- Semi-Detached Family Home
- Extended & Well Maintained
- Modern Open Plan Kitchen/Dining Space
- Gas Fired Central Heating
- Four Bedrooms
- Generous Plot with South Facing Aspect
- Off Road Parking
- End Of Cul-De-Sac Setting
Property description
This extended family home has been maintained to a high standard, enjoying a generous south facing corner plot. Tucked at the end of a cul-de-sac, the property is within walking distance to local schooling, a regular bus service and a fantastic range of amenities. The modern high gloss kitchen/breakfast room is open plan leading to the dining/family room, complete with two sets of french doors which open out onto the generous gardens. The sitting room provides a comfortable and cosy space to relax in. The first floor offers a modern family bathroom and four bedrooms, the main bedroom having windows to three aspects giving lots of light. The garage has been partitioned to create storage space to the front and a further storage/utility area to the rear, accessed internally.
In summary This extended family home has been maintained to a high standard, enjoying a generous south facing corner plot. Tucked at the end of a cul-de-sac, the property is within walking distance to local schooling, a regular bus service and a fantastic range of amenities. The modern high gloss kitchen/breakfast room is open plan leading to the dining/family room, complete with two sets of french doors which open out onto the generous gardens. The sitting room provides a comfortable and cosy space to relax in. The first floor offers a modern family bathroom and four bedrooms, the main bedroom having windows to three aspects giving lots of light. The garage has been partitioned to create storage space to the front and a further storage/utility area to the rear, accessed internally.
Setting the scene Tucked away in the corner of Oakfields, the property is approached via a shingled driveway and pathway. Side gated access leads to the rear garden and a neatly kept lawned frontage can be found bordered with shrubs. Further parking has been created to the right hand side of the plot.
The grand tour Heading inside, the uPVC double glazed entrance door takes you to a hall entrance with stairs rising up, and space for coats and shoes. A part glazed door leads into the main sitting room, with a window to front, fitted carpet and door into the kitchen. Open plan between the kitchen and dining/family room, a fitted modern range of high gloss wall and base level units are complete with complementary rolled edge work surfaces, drinking water filter tap, and space for a 'Range' style electric/gas cooker with extractor fan. There is further space for white goods including a washing machine, dishwasher and fridge/freezer. A built-in breakfast bar can be found to one side, along with an under stairs storage cupboard with shelving, making an excellent pantry. The dining/family room includes twin sets of French doors onto the rear, with wood effect flooring under foot. A door leads to the integral garage, including a step down to a partitioned storage/potential utility space. The remaining garage includes an up and over door to front, power, lighting and door to side. Upstairs, the carpeted landing leads to the four bedrooms, the main bedroom including triple aspect windows to front, side and rear. Serving the bedrooms is the modernised three piece family bathroom with a shower over the bath, underfloor heating and attractive contemporary tiled splash backs.
The great outdoors Stepping out from the dining/family room a patio area can be found, this provides a perfect seating area to enjoy outside entertaining. The expansive lawns pleasantly sweep from the rear to the side of the property and are made private by timber fenced and hedged boundaries. A timber shed provides useful storage and a summer house gives additional relaxing/entertaining space. Outside water and lighting can also be found.
Out & about The rear garden is a fantastic proportion, enclosed with timber panelled fencing and laid to lawn. A patio leads from the dining room, with two beds in the corner of the garden, and a useful timber summer house to the side of the property. A further shed offers storage, with gated access to the front.
Find us Postcode : NR14 6UT
What3Words : ///confusion.manage.broadens
virtual tour View our virtual tour for a full 360 degree of the interior of the property.
Agents note Potential buyers please be advised further new-build dwellings are being constructed in the adjacent field.
Property info
For more information about this property, please contact
Starkings & Watson, NR14 on +44 1508 338819 * (local rate)
Disclaimer
Property descriptions and related information displayed on this page, with the exclusion of Running Costs data, are marketing materials provided by Starkings & Watson, and do not constitute property particulars. Please contact Starkings & Watson for full details and further information. The Running Costs data displayed on this page are provided by PrimeLocation to give an indication of potential running costs based on various data sources. PrimeLocation does not warrant or accept any responsibility for the accuracy or completeness of the property descriptions, related information or Running Costs data provided here.



































.png)
