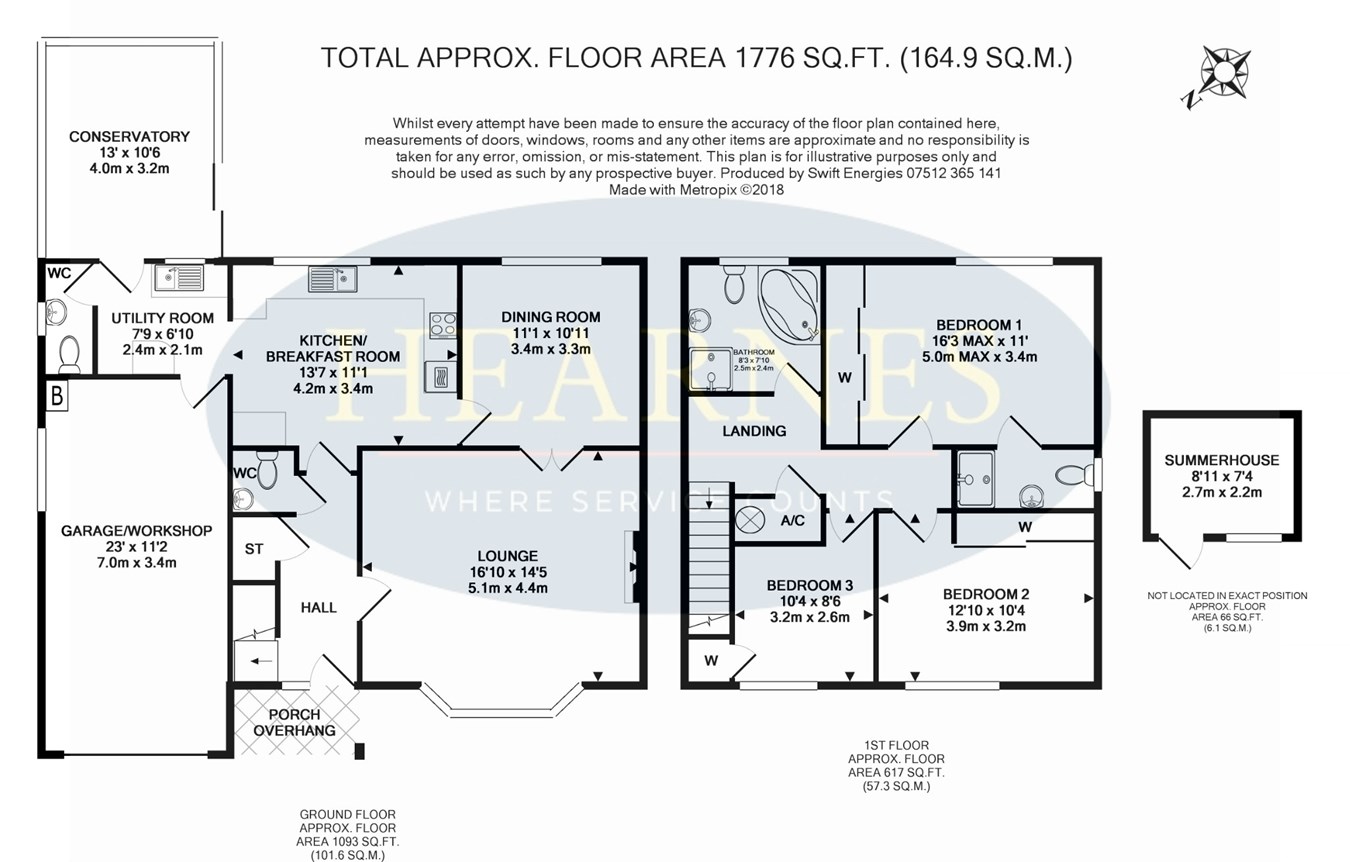Detached house for sale in Wareham Road, Lytchett Matravers, Poole BH16
* Calls to this number will be recorded for quality, compliance and training purposes.
Property features
- 3 double bedroom detached home, built in 1997, and although in its original condition, is immaculately presented throughout
- Offering further extension possibilities to add on 2 more bedrooms over the garage (subject to planning) with the foundations in place
- 2 reception rooms, along with a conservatory which leads to the garden
- Kitchen/breakfast room fitted with a range of wooden units with integrated appliances to include Neff double oven, 4 ring gas hob and freestanding dishwasher and undercounter fridge
- Bedroom one with fitted wardrobes and an ensuite shower room
- Garage/workshop, with access from the utility room and timber summer house
- The superb rear garden is 60ft – 50ft and landscaped with a paved patio, mature trees, shrubs and a fantastic vegetable patch which has paving around the area where the vegetables are growing
- The owner has found a forward purchase
- Set off the road with ample area for parking for up to 8 cars
- Call Hearnes for more information and Viewings
Property description
• 3 double bedroom detached home, built in 1997, and although in its original condition, is immaculately presented throughout
• Offering further extension possibilities to add on 2 more bedrooms over the garage (subject to planning) with the foundations in place
• 2 reception rooms, along with a conservatory which leads to the garden
• Kitchen/breakfast room fitted with a range of wooden units with integrated appliances to include Neff double oven, 4 ring gas hob and freestanding dishwasher and undercounter fridge
• Separate utility room with washing machine, sink, space for fridge/freezer, gardener’s loo and further downstairs cloakroom
• Bedroom one with fitted wardrobes and an ensuite shower room
• Bedroom two with fitted wardrobes and bedroom three, currently used as a study
• Garage/workshop, with access from the utility room and timber summer house
• The superb rear garden is 60ft – 50ft and landscaped with a paved patio, mature trees, shrubs and a fantastic vegetable patch which has paving around the area where the vegetables are growing, allowing you to pick the vegetables without treading into the soil. There is also an outbuilding on a concrete standing with power and light which could be used as a study.
• The owner has found a forward purchase
Lytchett Matravers Pre-School and Primary just over 100 yards away and Lytchett Manor Senior school is in the next village. Located around six miles from the port town of Poole and the market towns of Wareham and Wimborne, Lytchett Matravers is a historical village this is mentioned in the Domesday Book and pronounced Litchet. Offering a diverse range of architecture within the village ranging from 14th Century buildings to later style contemporary design the village is surrounded by a sea of green belt countryside.
Nb Some of external photographs were taken in the Summer
Property info
For more information about this property, please contact
Hearnes Estate Agents, BH15 on +44 1202 984973 * (local rate)
Disclaimer
Property descriptions and related information displayed on this page, with the exclusion of Running Costs data, are marketing materials provided by Hearnes Estate Agents, and do not constitute property particulars. Please contact Hearnes Estate Agents for full details and further information. The Running Costs data displayed on this page are provided by PrimeLocation to give an indication of potential running costs based on various data sources. PrimeLocation does not warrant or accept any responsibility for the accuracy or completeness of the property descriptions, related information or Running Costs data provided here.
















































.png)