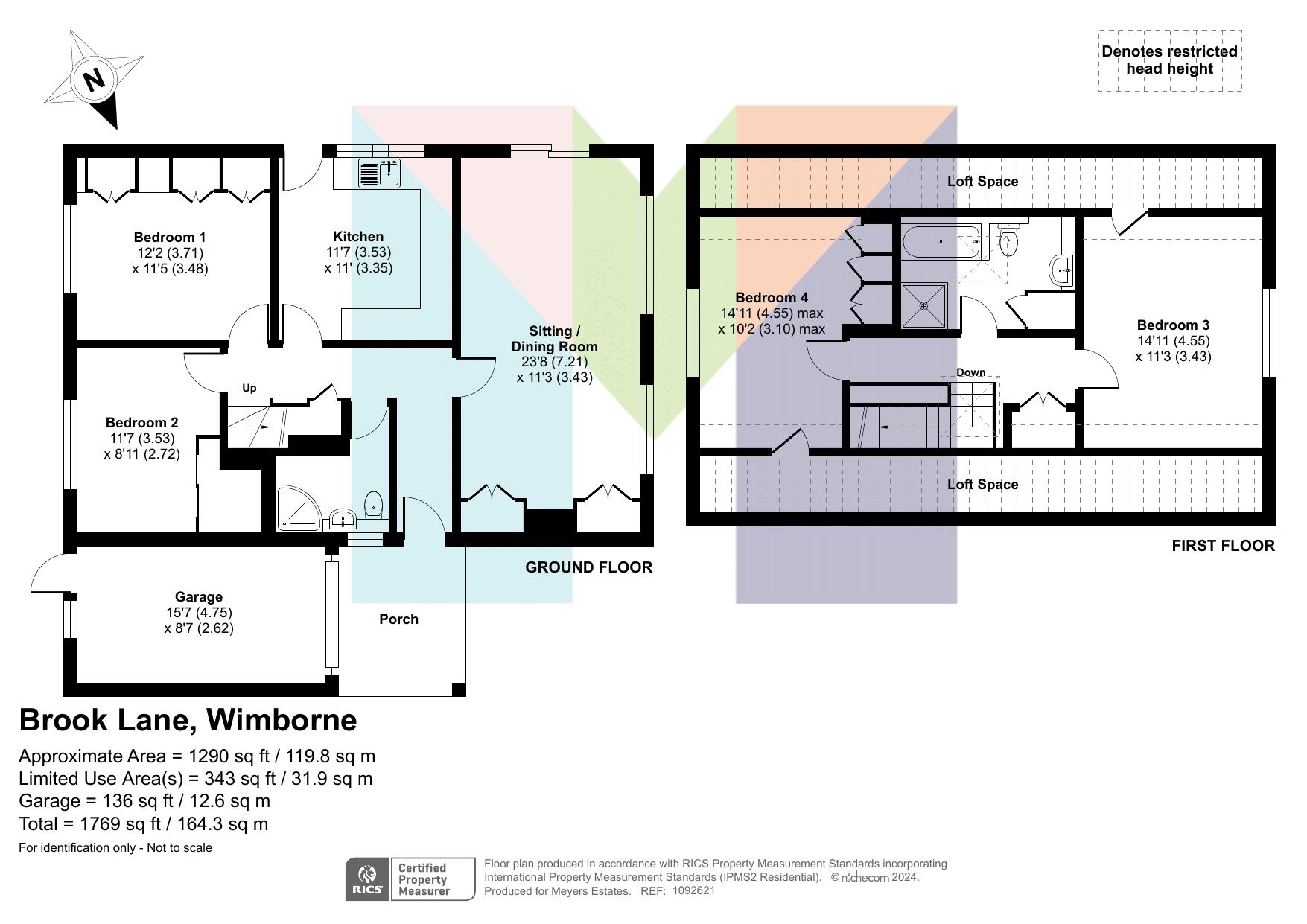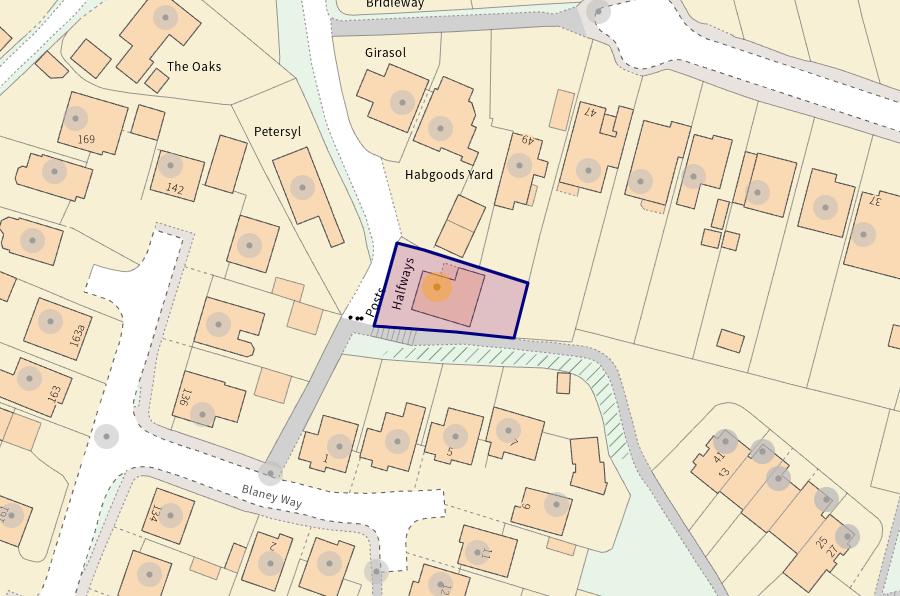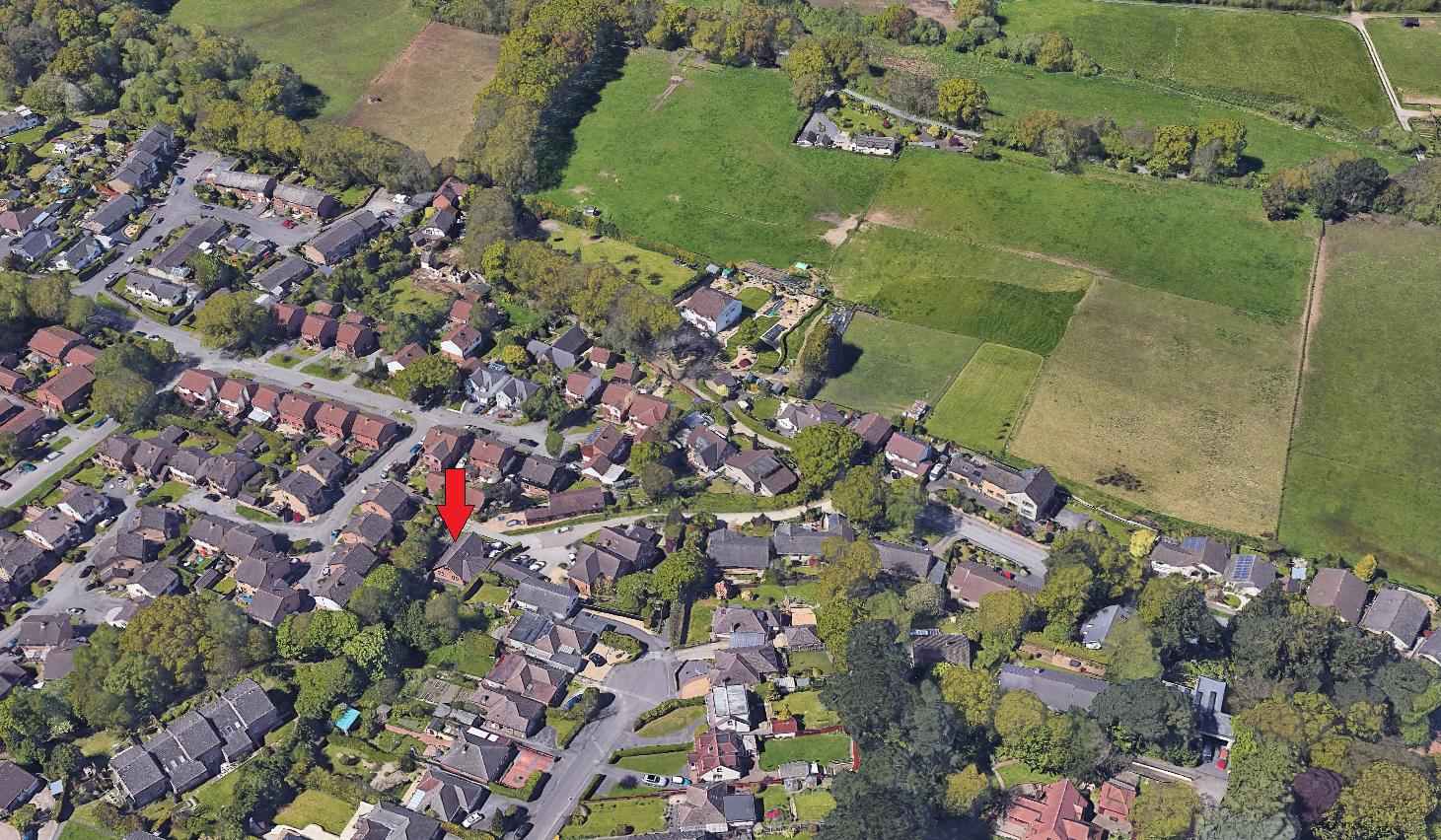Detached house for sale in Brook Lane, Corfe Mullen BH21
* Calls to this number will be recorded for quality, compliance and training purposes.
Property features
- Four Double Bedroom Detached Home
- Modern Feel Throughout
- Elevated Position at the End of a Private Cul-de-Sac
- Beautiful Distant Countryside Views
- Shower Room to Ground Floor, Bathroom to First Floor
- Modern Separate Kitchen
- Gardens to Front, Side and Rear
- Prime School Catchment
Property description
Detached home in elevated position in the heart of Corfe Mullen enjoying countryside views. Only the one owner since built! Bedroom and bathroom facilities to ground and first floor.
Overview
This detached property sits at the end of a small private road, and was built by the current owners in the 1980's, with it being further extended to create a first floor in the 1990's. The elevated position provides a private feel, with the wonderful aspect towards the distant countryside surrounding the village and Badbury Rings beyond.
Approach
The property is located down the end of a small private road, proceeding from Brook Lane. There is a driveway, which rises to provide off road parking and access to the garage via a covered car / porch. There is an area of grass, with retaining wall which forms the front garden, which, of desired, offers a lovely sitting area to enjoy the view.
Accommodation
The property is entered from the side, via the driveway and leads into the hallway. To the front is the double aspect living room, which has two windows to the front aspect and patio doors to the side providing an abundance of natural light. The owners arrange this room with the sitting area to the right hand side, having a feature open fire place. The dining area then to the left, with serving hatch from the kitchen behind. The kitchen itself has a modern range of eye and low level matching units which was fitted circa 2020. Integrally there are quality bosch appliances including bosch eye level combi and electric ovens, gas hob, washing machine and fridge / freezer. A bespoke movable "island" is placed in the room, with storage under or create for extra preparation space or breakfast bar.
Bedrooms
There are two further rooms to the ground floor, one fitted with wardrobes making for a double bedroom. Completing the downstairs is a recently fitted shower room which was installed circa 2020 with mains fed shower, toilet and wash hand basin.
To the first floor are two double bedrooms, along with a family bathroom comprising of a four piece matching suite including panel enclosed bath, freestanding shower, toilet and wash hand basin. The front bedroom here having again an enviable aspect and view.
Outside And Gardens
As stated, there are gardens to the front, side and rear of this property. The side can be accessed from the living room, or indeed kitchen to a raised composite decking area and outside tap. The rear garden proceeds from here, which is laid to hardstanding and lawn area, with raised beds. There is a garden shed in the corner, along with rear access to the garage. There is a gate to the side onto to a pedestrian / public footpath, which leads to more the centre of the village via the rear of Croft Close. To the other end you can reach Blaney Way by foot, which proceeds to Henbury View School.
There is driveway parking, along with the garage, which benefits from power and light. Due to the porch and access it may be restrictive for a larger vehicle to access the garage.
Material Information
Council Tax Band D - £2,397.28 (East Dorset Council)
EPC Rating: D 68
Services - All Mains Connected
Boiler - Installed circa 2016 - boiler with emersion in upstairs bathroom.
Current Suppliers
Electric - Ovo
Gas - British Gas
Water and Sewerage - Wessex Water - The property is on a water meter.
Broadband - Talktalk - superfast is available in the area (Ofcom rating)
Mobile Coverage -
Indoors
* Voice - EE, 02 & Vodafone
* Data - EE & Vodafone
Outdoors - All providers
(Details via Ofcom Checker)
Parking - Driveway parking - please note there is a slope for access. Garage.
Road Maintenance - We are advised there is no official arrangement for the upkeep of the road, with the residents periodically sharing the cost to add further hardcore as required.
Bins: Are collected from the front of the property
Important Information
These particulars are believed to be correct, but their accuracy is not guaranteed. They do not form part of any contract. Nothing in these particulars shall be deemed to be a statement that the property is in good structural condition or otherwise, nor that any services, appliances, equipment or facilities are in good working order or have been tested. Purchasers should satisfy themselves on such matters prior to purchase.
Property info
For more information about this property, please contact
Meyers Estate Agents - Wimborne and Broadstone, BH21 on +44 1202 035024 * (local rate)
Disclaimer
Property descriptions and related information displayed on this page, with the exclusion of Running Costs data, are marketing materials provided by Meyers Estate Agents - Wimborne and Broadstone, and do not constitute property particulars. Please contact Meyers Estate Agents - Wimborne and Broadstone for full details and further information. The Running Costs data displayed on this page are provided by PrimeLocation to give an indication of potential running costs based on various data sources. PrimeLocation does not warrant or accept any responsibility for the accuracy or completeness of the property descriptions, related information or Running Costs data provided here.

































.png)
