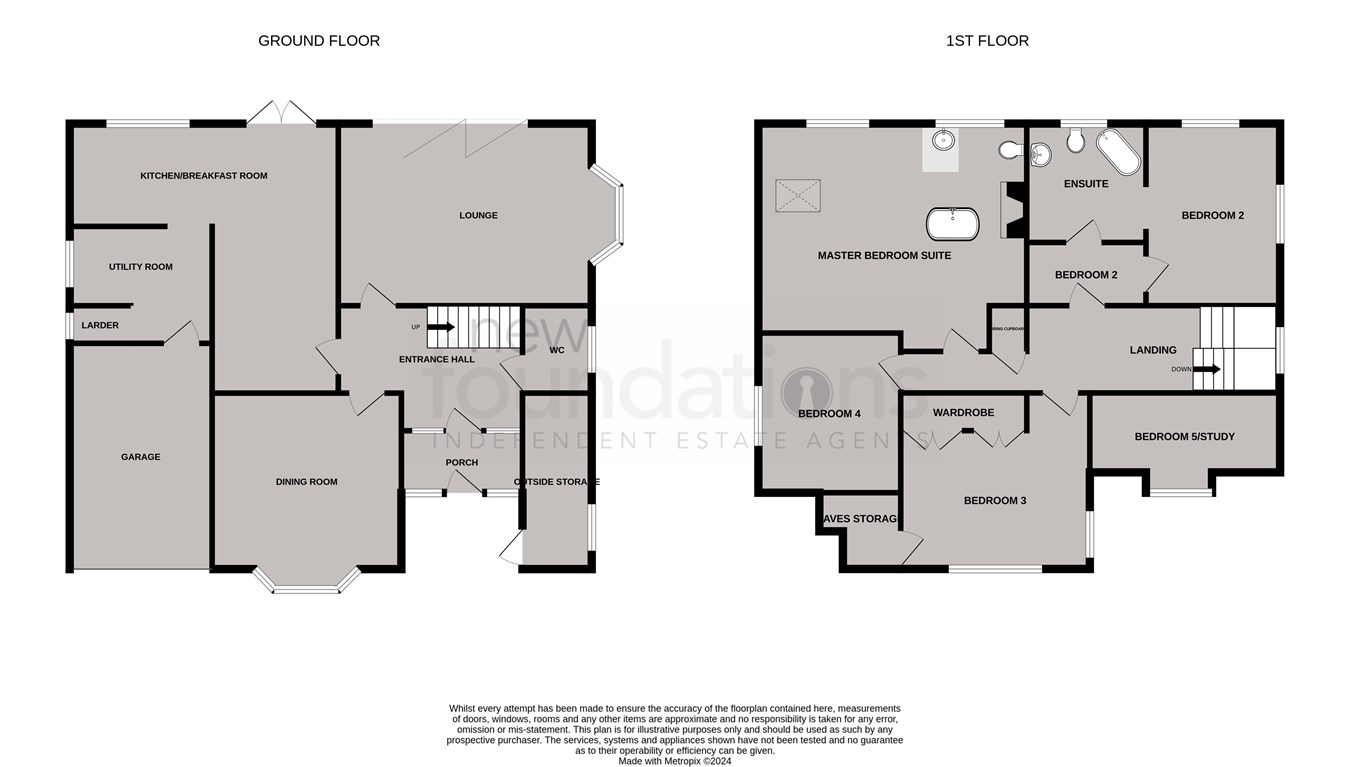Detached house for sale in Southcourt Avenue, Bexhill-On-Sea TN39
* Calls to this number will be recorded for quality, compliance and training purposes.
Property features
- Five Bedroom Detached Character House
- Extremely Sought After Location Within Short Walk Of South Cliff Beach
- Lounge With Bi-Folding Doors Onto The Garden
- Extended & Re-Fitted Kitchen/Breakfast Room
- Master Bedroom With Stunning Three Piece Bathroom Suite Including Roll Top Bath
- Second Bedroom With En-Suite Bathroom Including Roll Top Bath
- Bay Fronted Dining Room
- Extensive Gated Driveway Providing Off Road Parking For Several Vehicles
- Substantial Rear Garden With Large Patio Ideal For Entertaining
- Council Tax Band - F
Property description
Entrance Porch
Accessed via oak front door, two double glazed windows to the front, picture rail, hanging space for coats
Entrance Hall
Accessed via glazed door, patterned glazed windows to the front, picture rail, radiator, under-stairs cupboard
Cloakroom/WC
Double glazed patterned window to the side, part tiled walls, low level WC, wash hand basin.
Lounge
17' 11" x 12' 10" (5.46m x 3.91m) A dual aspect room with double glazed bay window to the side and bi-folding doors to the rear leading to the garden, ceiling coving, picture rail, two wall lights, feature exposed brick fireplace with inset log burner.
Dining Room
14' 11" x 13' 10" (4.55m x 4.22m) Double glazed bay window to the front, ceiling coving, picture rail, radiator, feature fireplace with wooden mantle and inset log burner.
Kitchen/Breakfast Room
19' 5" reducing to 7' 3" x 19' 0" reducing to 9' 5" (5.92m reducing to 2.21m x 5.79m reducing to 2.87m) An L-shaped room with double glazed window and double doors to the rear with the latter leading to the garden, spotlights, a re-fitted modern kitchen comprising; a range of working surfaces with inset double butler sink and mixer tap, space for range style cooker with large extractor fan over, a range of matching base cupboards with fitted drawers, space for tall fridge/freezer, feature exposed brick fireplace with inset burner
Utility Area
Double glazed patterned window to the side, a range of working surfaces with inset butler sink and mixer tap, space for dishwasher and washing machine, wall mounted gas fired boiler, heater towel rail, walk-in larder cupboard, door to the garage.
First Floor Landing
Double glazed patterned window to the side, picture rail, cupboard housing hot water cylinder and further cupboard above with shelving, access to loft space via hatch.
Master Bedroom Suite
19' 4" x 16' 7" max (5.89m x 5.05m max) Two double glazed windows to the rear overlooking the garden, velux window, decorative fireplace with wooden surround and exposed brick breast, stunning three piece bathroom suite comprising; independent roll top bath with Victorian style mixer tap, low level WC, circular wash hand basin with mixer tap
Inner Hall
8' 5" x 3' 11" (2.57m x 1.19m) Radiator, doors to bedroom two and the en-suite.
Bedroom Two
12' 11" x 9' 2" (3.94m x 2.79m) A dual aspect room with double glazed windows to the side and rear, radiator.
En-Suite
8' 7" x 8' 5" (2.62m x 2.57m) Double glazed window to the rear, a re-fitted three piece suite comprising; roll top bath with Victorian style mixer tap, low level WC, pedestal wash hand basin, radiator.
Bedroom Three
14' 11" x 13' 10" (4.55m x 4.22m) A dual aspect room with double glazed windows to the front and side, picture rail, two radiators, a range of built-in cupboards, wall-in eaves storage cupboard.
Bedroom Four
10' 11" x 10' 5" (3.33m x 3.17m) Double glazed window to the side, picture rail, radiator
Bedroom Five/Study
13' 6" x 5' 10" & 8' 3" into bay (4.11m x 1.78m & 2.51m into bay) Double glazed window to the front, picture rail, radiator, exposed floorboards.
Garage
16' 0" x 10' 1" (4.88m x 3.07m) Accessed via electric door, internal door to the rear.
Outside
The front of the property is set behind iron gates, large gravel driveway providing off road parking for several vehicles and leading to the garage, gated side access, gravel area continuing to the rear garden, raised bed with well planted shrubs and brick border, outside storage cupboard.
A real feature of this property is the exceptional sized rear garden.
Adjacent to the rear of the property there is a magnificent recently landscaped patio area ideal for entertaining and ample space for table and chairs, brick BBQ area, wall lights, the remainder of the rear garden is mainly laid to lawn, shingle pathway, two sheds, various mature shrubs and trees to each side, gated side access.
Property info
For more information about this property, please contact
New Foundations, TN40 on +44 1424 317924 * (local rate)
Disclaimer
Property descriptions and related information displayed on this page, with the exclusion of Running Costs data, are marketing materials provided by New Foundations, and do not constitute property particulars. Please contact New Foundations for full details and further information. The Running Costs data displayed on this page are provided by PrimeLocation to give an indication of potential running costs based on various data sources. PrimeLocation does not warrant or accept any responsibility for the accuracy or completeness of the property descriptions, related information or Running Costs data provided here.









































.png)

