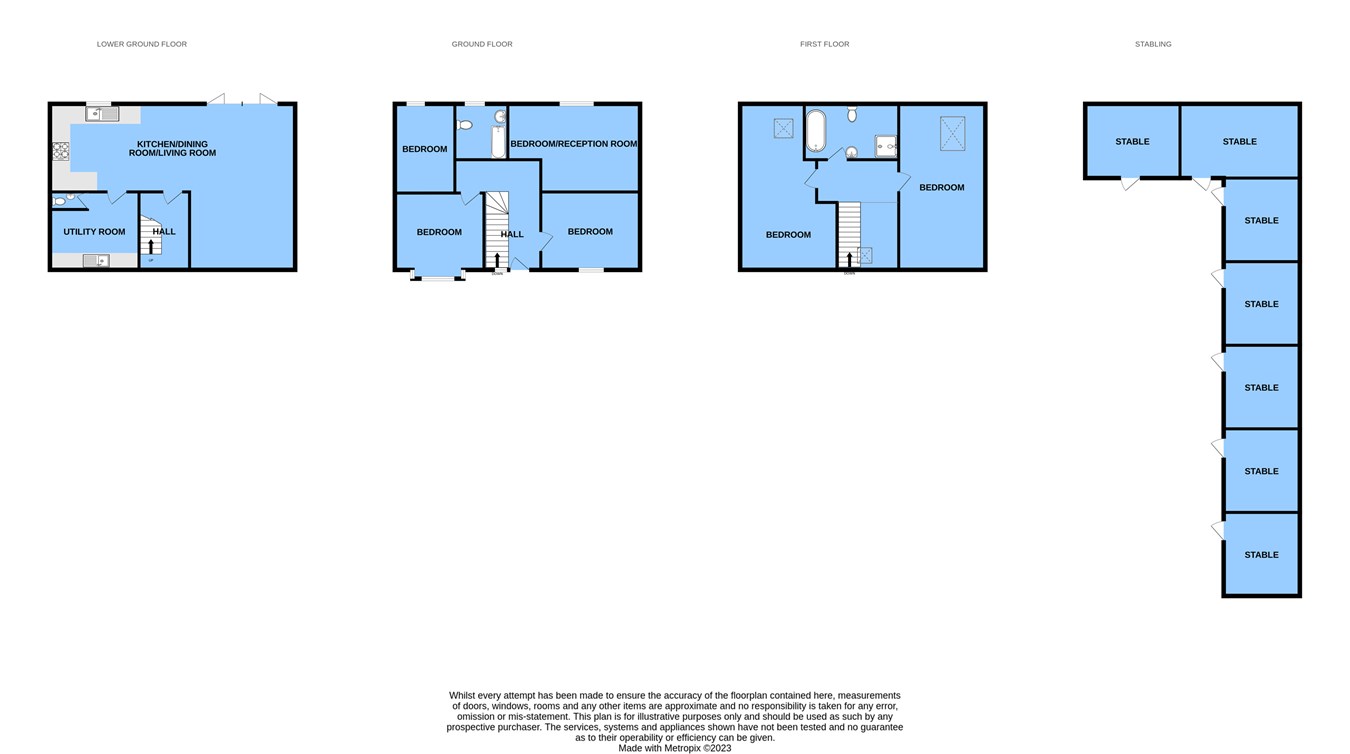Detached house for sale in Horns Corner, Catsfield, Battle TN33
* Calls to this number will be recorded for quality, compliance and training purposes.
Property features
- Detached Home
- 5/6 Bedrooms
- Open Plan Kitchen/Dining/Sitting
- Equestrian Facilities
- 5.73 Acres
- 2 Pole Barns
- 7 Stables
Property description
Covered porch
With outside light, double door to
Entrance hall
Stairs rising to galleried landing, separate staircase leading down to the principle accommodation at garden level.
L-shaped kitchen/living/dining area
30' 6" x 13' 4" (9.30m x 4.06m) narrowing to 11' 2" x 11' 1" (3.40m x 3.38m) Wide bi-fold doors opening onto the patio and garden, tiled flooring throughout and fitted with a comprehensive range of base and wall mounted kitchen cabinets incorporating cupboards and drawers with integrated dishwasher, wine cooler, wall mounted double oven and space and plumbing for American style fridge/freezer. There is a large area of granite work surface incorporating a double Butler sink with mixer tap, four burner gas hob with extractor fan above. The kitchen opens into the
Utility room
11' 9" x 10' 3" (3.58m x 3.12m) With tiled flooring and a further range of base and wall mounted units with space and plumbing for appliances. There is a large area of granite working surface incorporating a stainless steel sink with mixer tap and drainer, cupboard housing wall mounted boiler.
WC
Concealed cistern wc and vanity sink unit, tiled floor.
Upper ground floor accommodation
sitting room
14' 1" x 13' 3" (4.29m x 4.04m) With window and double doors to Juliet balcony, oak flooring.
Bathroom
10' 0" x 7' 1" (3.05m x 2.16m) With obscured window to rear, tiled floor, fitted with a vanity sink unit with concealed cistern WC, panelled bath and glazed shower enclosure.
Bedroom
13' 8" x 8' 5" (4.17m x 2.57m) With window taking in views to the rear, oak flooring.
Bedroom
12' 10" x 11' 8" (3.91m x 3.56m) With box bay window to front.
Bedroom
11' 0" x 10' 7" (3.35m x 3.23m) With window to the front, oak flooring.
First floor landing
17' 2" x 11' 9" (5.23m x 3.58m) max, with window to side, velux window to rear, eaves storage space.
Bathroom
With velux window to rear, tiled floor, fitted with a roll top bath with mixer taps and heated towel rail to side, low level WC, vanity sink unit, glazed shower enclosure.
Bedroom
17' 2" x 11' 2" (5.23m x 3.40m) With velux window to rear, oak flooring.
Outside
The property is approached over electric gates to a substantial area of parking and turning. To the rear is a large sunken terrace with steps that rise up to an area of lawn with a pathway leading to the stable complex and a track leading out onto the grounds. The grounds are laid out to pasture/grazing and subdivided into a variety of paddocks. In all about 5.73 acres.
Stables
Comprising 7 stables, one foaling box with a large area of concrete turnout.
2 pole barns
36' 0" x 16' 4" (10.97m x 4.98m) and 30' 0" x 40' 0" (9.14m x 12.19m)
Timber store
15' 6" x 11' 10" (4.72m x 3.61m)
Note
We are advised the property has a private drainage system and a gate within the parking area is historic and the Right of Way no longer exists.
The driveway from the gate back to the road is owned by The Lodge but the adjoining properties all have a Right of Way.
Property info
For more information about this property, please contact
Campbell’s, TN33 on +44 1424 317043 * (local rate)
Disclaimer
Property descriptions and related information displayed on this page, with the exclusion of Running Costs data, are marketing materials provided by Campbell’s, and do not constitute property particulars. Please contact Campbell’s for full details and further information. The Running Costs data displayed on this page are provided by PrimeLocation to give an indication of potential running costs based on various data sources. PrimeLocation does not warrant or accept any responsibility for the accuracy or completeness of the property descriptions, related information or Running Costs data provided here.




































.png)
