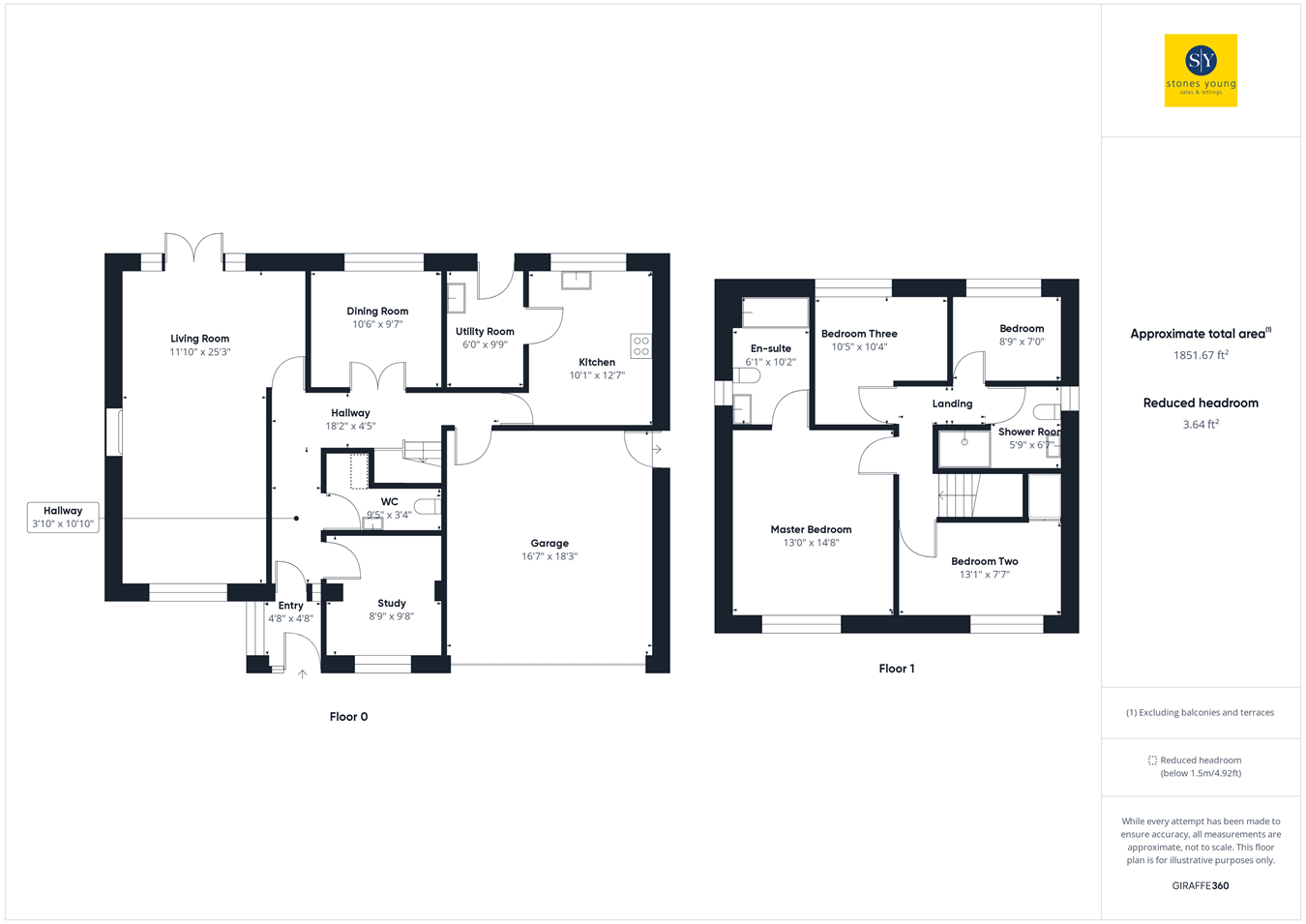Detached house for sale in Acrefield, Blackburn BB2
* Calls to this number will be recorded for quality, compliance and training purposes.
Property features
- Impressive Detached Family Home
- Enviable Beardwood Location
- Two Reception Rooms Plus Study
- Utility Room & Ground Floor WC
- Four Wonderful Bedrooms
- En-suite To Master Bedroom
- Substantial Rear Garden With Potential To Extend STPP
- Extensive Driveway and Double Garage
- Freehold
- Council Tax Band E; On a Water Meter
Property description
Upon entering this wonderful property you are greeted with an entrance hallway with access to the study and downstairs cloakroom, along with a staircase leading to the first floor. The inviting lounge provides the ideal space to relax, featuring a gas fire with a lovely marble hearth and wood surround, in addition there are double doors at the rear leading onto the inviting garden patio. The second reception room offering a delightful space for dining or a secondary lounge. The bright kitchen boasts ample storage in the form of base and eye level units with contrasting work surfaces which provides access to the utility room. On the first floor, is the tranquil master bedroom, which is serviced by a contemporary three piece en-suite in white. The en-suite boasts modern tiling and a vanity unit ideal for storage. Two further double bedrooms are present, along with bedroom four, which is a good sized single bedroom. Completing this property is the three piece family shower room in white. This admirable property is warmed through gas central heating and benefits from double glazing throughout.
This attractive detached dwelling is set in a coveted location in Beardwood, which enjoys a wonderful community feel, with excellent schools and amenities close by. This wonderful family home boasts a substantial driveway, along with a well maintained laid to lawn front garden and a double garage with power and lighting. To the rear you'll discover an impressive, south-westerly facing garden, featuring a delightful flagged patio and lawn area, bordered by mature hedges, trees and plants. Due to the size of the garden there is scope to extend, subject to planning permission. This admirable property is a credit to the current vendors, who have maintained the property beautifully over the last twenty five years. High interest is expected and so early viewing is advised.
Ground Floor
Vestibule
4' 8" x 4' 8" (1.42m x 1.42m) Tiled flooring, double glazed uPVC front door, uPVC double glazed window.
Hallway
9' 8" x 8' 9" (2.95m x 2.67m) Laminate flooring, panel radiator, stairs to first floor, door leading to garage.
Lounge
11' 10" x 25' 3" (3.61m x 7.70m)
Carpet flooring, gas fire with hearth and surround, two panel radiators, TV point, uPVC double glazed window, French door to rear.
Dining Room
10' 6" x 9' 7" (3.20m x 2.92m)
Carpet flooring, panel radiator, uPVC double glazed window.
Second Reception Room / Study
8' 9" x 9' 8" (2.67m x 2.95m)
Carpet flooring, panel radiator, uPVC double glazed window.
Kitchen Diner
10' 1" x 12' 7" (3.07m x 3.84m)
Range of fitted wall and base units and contrasting work surfaces, tiled flooring, five ring gas hob with extractor hood, integrated oven and microwave, tiled splashback, stainless steel sink and drainer, space for dishwasher, space for dining table, panel radiator, uPVC double glazed window.
Utility
6' 0" x 9' 9" (1.83m x 2.97m)
Tiled flooring, fitted wall and base units with contrasting work surfaces, tiled splash backs, stainless steel sink and drainer, plumbed for washing machine and tumble dryer, space for fridge freezer, panel radiator, door to rear garden, uPVC double glazed window.
Cloakroom
9' 5" x 3' 4" (2.87m x 1.02m) lvt flooring, 2 piece modern suite in white with sink and vanity unit, tiled splash backs, panel radiator.
First Floor
Landing
Carpet flooring, loft access.
Master Bedroom
13' 0" x 14' 8" (3.96m x 4.47m)
Double bedroom, carpet flooring, fitted sliding wardrobe, panel radiator, uPVC double glazed window.
En Suite
10' 2" x 6' 1" (3.10m x 1.85m) Tiled flooring, three piece in white, paneled bath and mains fed shower over bath, built in vanity storage, Heated ladder radiator, tiled floor to ceiling, uPVC double glazed frosted window, ceiling spotlights.
Second Bedroom
13' 1" x 7' 7" (3.99m x 2.31m)
Double Bedroom, laminate flooring, storage cupboard, panel radiator, uPVC double glazed window.
Third Bedroom
10' 5" x 10' 4" (3.17m x 3.15m)
Double bedroom, laminate flooring, panel radiator, uPVC double glazed window.
Fourth Bedroom
8' 9" x 7' 0" (2.67m x 2.13m)
Single Bedroom, carpet flooring, panel radiator, uPVC double glazed window.
Shower Room
5' 9" x 6' 7" (1.75m x 2.01m)
lvt flooring, three piece suite in white with walk in shower. Tiled floor to ceiling, heated ladder radiator, uPVC double glazed frosted window, sink housing vanity unit.
Property info
For more information about this property, please contact
Stones Young Estate and Letting Agents, Blackburn, BB1 on +44 1254 789979 * (local rate)
Disclaimer
Property descriptions and related information displayed on this page, with the exclusion of Running Costs data, are marketing materials provided by Stones Young Estate and Letting Agents, Blackburn, and do not constitute property particulars. Please contact Stones Young Estate and Letting Agents, Blackburn for full details and further information. The Running Costs data displayed on this page are provided by PrimeLocation to give an indication of potential running costs based on various data sources. PrimeLocation does not warrant or accept any responsibility for the accuracy or completeness of the property descriptions, related information or Running Costs data provided here.



































.png)