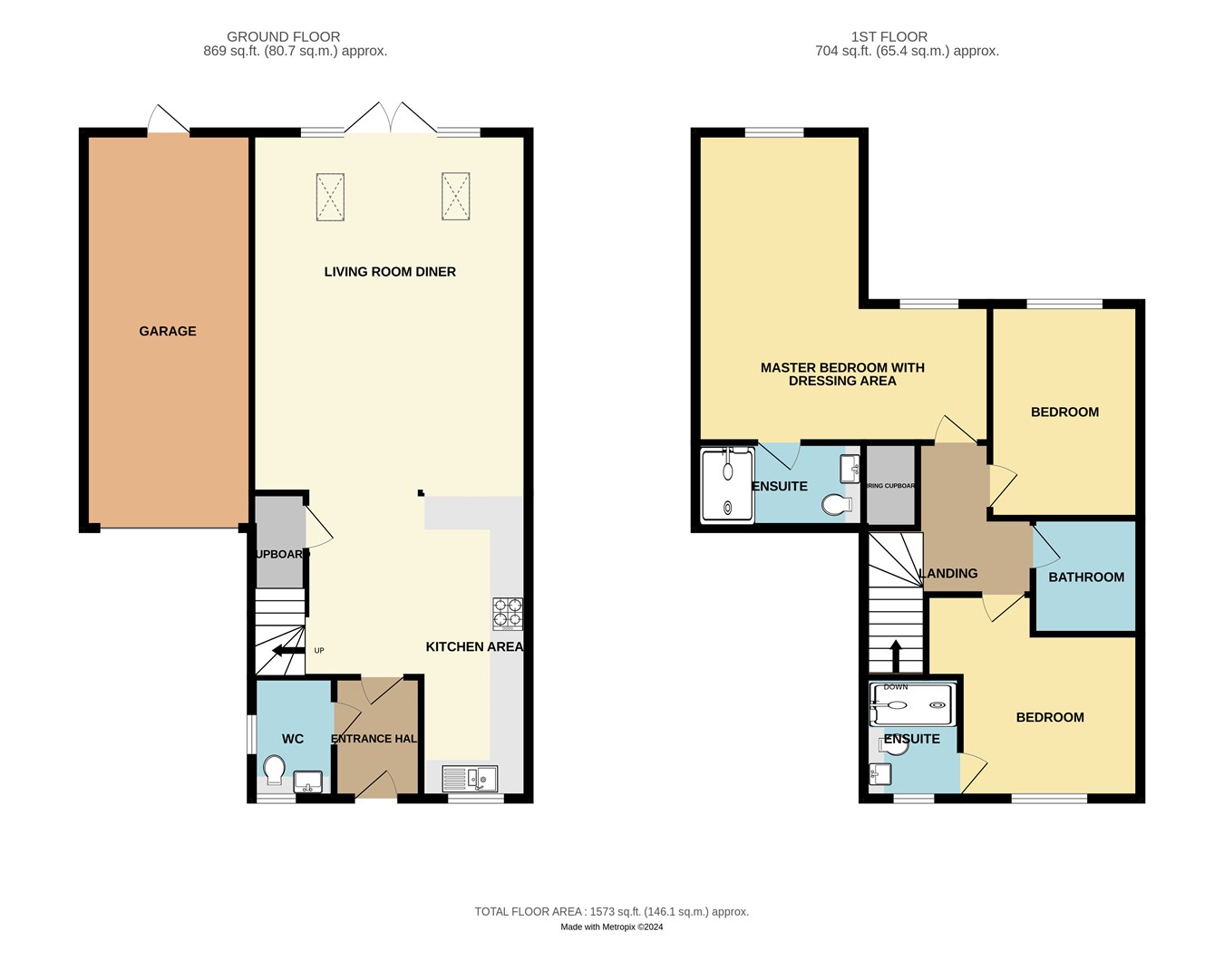Detached house for sale in Gowlett Mews, Rayleigh SS6
* Calls to this number will be recorded for quality, compliance and training purposes.
Property features
- Three double bedrooms with 2 en-suites
- South facing landscaped garden
- Large 23ft garage
- Ground floor WC
- Huge open-planned ground floor living area open to kitchen
- Huge master bedroom with dressing area
- Solar roof panels
- NHBC warranty still remaining
- Zoned controlled heating
- Views over the front green
Property description
Entrance
Via a composite entrance door with double glazed obscure glass insert into entrance hall.
Entrance hall
7' 2" x 4' 6" (2.18m x 1.37m) Smooth plastered ceiling with ceiling light point. Wall mounted panelled radiator. Herringbone style Amtico flooring. Wall mounted central heating thermostat. Door to ground floor WC
Ground floor WC
7' 2" x 4' 9" (2.18m x 1.45m) Dual aspect UPVC double glazed windows to front and side. Smooth plastered ceiling with ceiling light point and ceiling mounted extractor vent. Suite comprises of a dual mechanism push flush WC, pedestal wash basin with mixer tap and tiled splashback. Continuation of Herringbone style Amtico flooring. Wall mounted panelled radiator inset to ornate radiator cover.
Open plan kitchen/living area
39' 6" into the kitchen x 16' 4" narrowing to 6'4''.
Kitchen area; UPVC double glazed window to front aspect, smooth plastered ceiling with inset LED spotlighting and ceiling mounted extractor vent. Mains wired smoke alarm. Comprising of a range of contrasting wall mounted and base level kitchen cabinet and drawer units. Natural stone effect worktops incorporating a one and a half bowl stainless steel sink unit with mixer tap & drainer. Concealed wall mounted 'Potterton' boiler, four ring gas hob, integral electric fan assisted oven, integral dishwasher, integral washing machine, integral fridge and integral freezer. Wall mounted double banked panellled radiator. Herringbone style Amtico flooring throughout.
Living area; Built in understairs storage cupboard. Two wall mounted double banked panelled radiators, one inset to a contemporary ornate radiator cover. UPVC double glazed patio doors with matching side panels opening to rear garden. Twin Velux double glazed sky light windows. Two ceiling light points. Continuation of smooth plastered ceiling. Continuation of Herringbone style Amtico flooring.
First floor landing
Carpeted return staircase with timber balustrade hand rail. Smooth plastered ceiling with ceiling light point, mains wired smoke alarm. Built in airing cupboard housing high pressure water system and cylinder etc. Wall mounted panelled radiator, continuation of carpet laid throughout.
Main bedroom
18' 0" maximum x 17' 9" maximum (5.49m x 5.41m). Two UPVC double glazed windows to rear aspect. Smooth plastered ceiling with a range of inset spotlights and ceiling light point. Access to loft via pull down loft hatch. Wall mounted panelled radiator x 2. Carpet laid throughout.
Ensuite shower room
9' 9" x 4' 10" (2.97m x 1.47m) Obscure UPVC double glazed window to front aspect. Smooth plastered ceiling with inset spotlighting, ceiling mounted extractor vent. Suite comprises; double shower enclosure via glass opening shower screen door, thermostatic mixer shower inset. Concealed cistern push flush dual mechanism WC. Wash basin inset to work top with mixer tap, chrome heated towel rail, wood effect Amtico style flooring throughout.
Guest bedroom / bedroom two
12' 8" maximum into recess - narrowing to 10' 8" x 9'7'' plus door recess. UPVC double glazed window to front aspect. Smooth plastered ceiling with ceiling light point. Wall mounted panelled radiator. Wall mounted room heating thermostat. Doorway through to ensuite shower room:
Ensuite shower room
5' 4" x 7' 2" (1.63m x 2.18m) Obscure UPVC double glazed window to front aspect. Smooth plastered ceiling with inset spotlighting and ceiling mounted extractor vent. Suite comprises; walk in double shower cubicle via a glass opening shower screen door, thermostatic mixer shower inset. Concealed push button dual mechanism flush WC, wash basin with mixer tap inset to worktop. Chrome heated towel rail. Wood effect Amtico style flooring throughout.
Bedroom three
12' 8" x 9' 0" (3.86m x 2.74m) UPVC double glazed window to rear aspect. Smooth plastered ceiling with ceiling light point, access to main loft, via a pull down loft hatch. Wall mounted panelled radiator. Carpet laid throughout.
Bathroom
Smooth plastered ceiling with inset spot lights and ceiling vented extractor. Three piece bathroom suite comprises; Panelled bath with thermostatic mixer shower over and glass shower screen. Concealed cistern push button WC and was basin inset to bathroom top with mixer tap. Majority tiled walls. Amtico wood effect flooring. Chrome heated towel rail.
Landscaped south facring garden
Commences with a porcelain laid patio area with neat block paved edging . Timber fenced boundaries. Raised flower bed planter with railway sleeper edging. External water tap. Summerhouse with power & lighting connected, courtesy door to rear of garage.
Garage
23' 3" x 9' 11" (7.09m x 3.02m) Power and lighting connected. Up and over door from front. Courtesy door to garden.
Solar roof panels
Our client has advised that the solar panels are not on a pv system.
Council tax band E
Rochford District Council.
Property info
For more information about this property, please contact
Elliott and Smith, SS6 on +44 1268 810647 * (local rate)
Disclaimer
Property descriptions and related information displayed on this page, with the exclusion of Running Costs data, are marketing materials provided by Elliott and Smith, and do not constitute property particulars. Please contact Elliott and Smith for full details and further information. The Running Costs data displayed on this page are provided by PrimeLocation to give an indication of potential running costs based on various data sources. PrimeLocation does not warrant or accept any responsibility for the accuracy or completeness of the property descriptions, related information or Running Costs data provided here.































.png)
