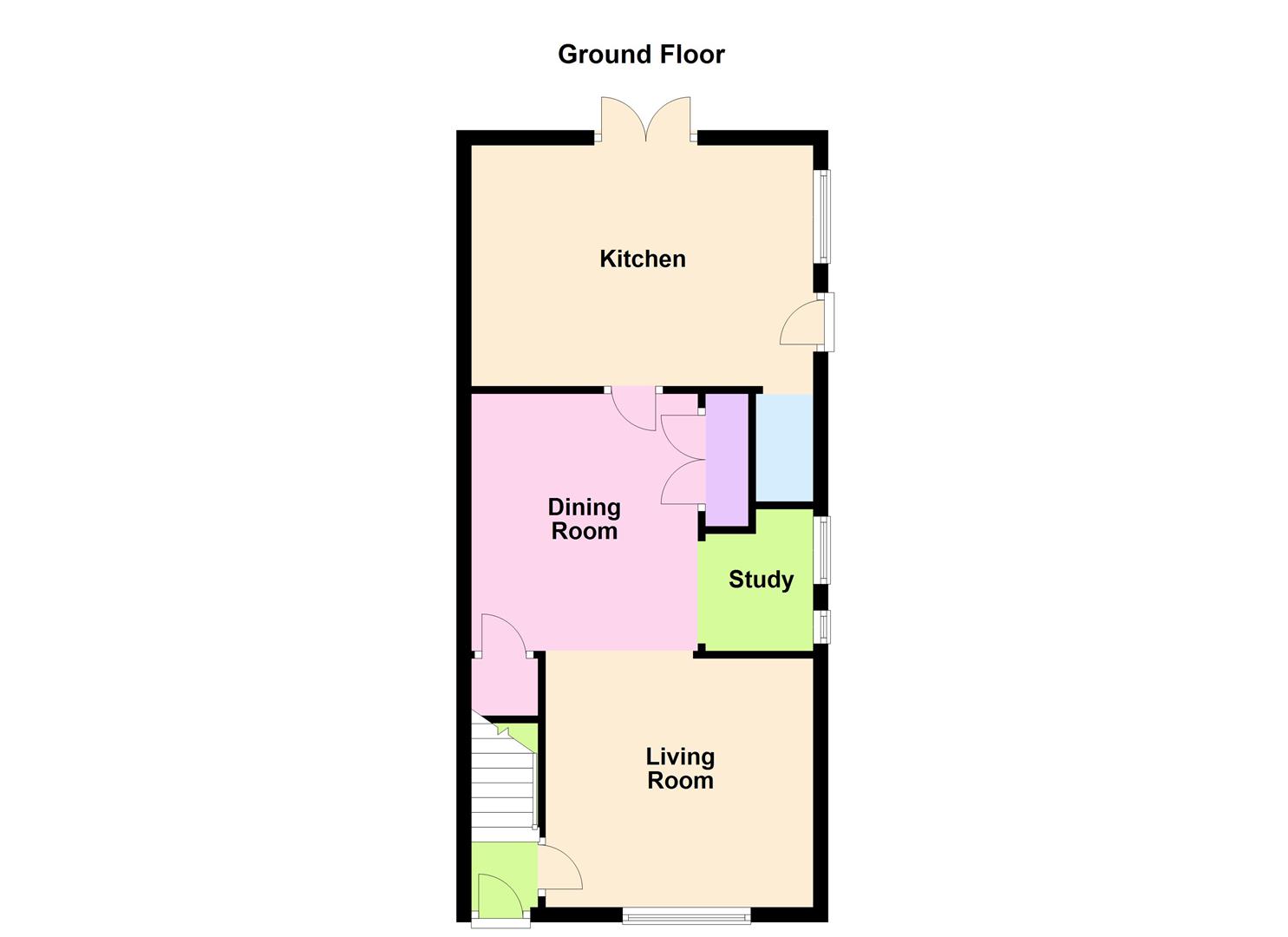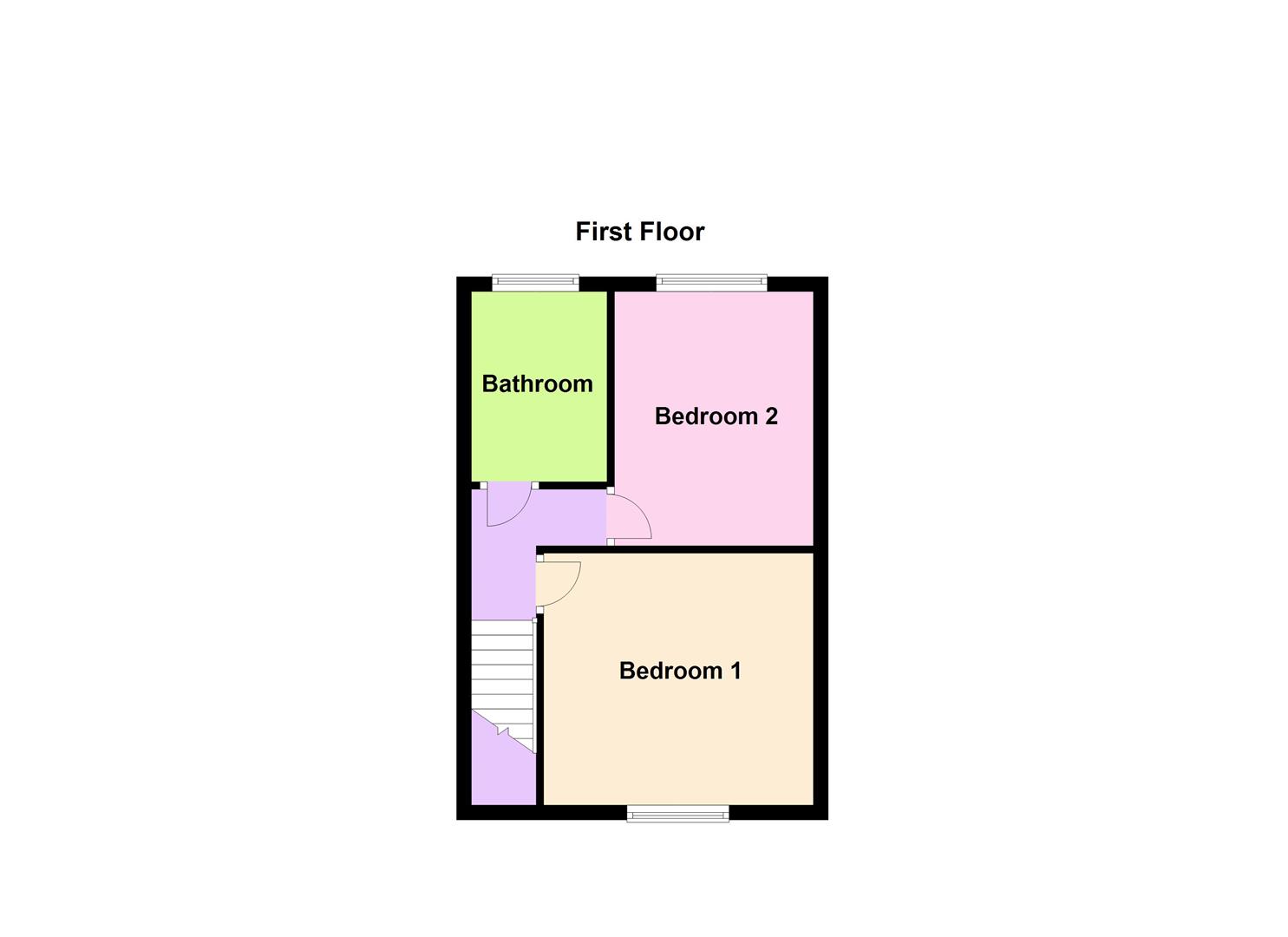Town house for sale in Tansley Avenue, Wigston LE18
* Calls to this number will be recorded for quality, compliance and training purposes.
Property features
- Perfect First Time Home Or Investment Property
- Extended End Townhouse
- Living Room & Study Area
- Modern Kitchen & Separate Dining Room
- Two Well Proportioned Bedrooms & Bathroom
- Off Road Parking
- Enclosed Rear Garden With Shed
- Viewing Highly Recommended
- EPC Rating - F
- Council Tax Band - A & Freehold
Property description
This extended end townhouse would make a perfect first time home or investment property and demands an internal viewing to full appreciate the space it has to offer.
On approach to the home you will be greeted with a gravelled driveway providing off road parking for two cars and a side gate leading to the rear. Your journey begins through the front door into the entrance vestibule with stairs rising to the first floor and a door into the living room. With an open plan lay out the living room has wood effect flooring running through to the dining room and study area. This room is perfect for entertaining having a separate living area, space for a table and chairs allowing for formal family meals and the added bonus of the study area which can be utilised to suite your individual needs. The extended kitchen is fitted with an array of grey gloss wall and base units, contrasting work surface and stainless steel sink with drainer. There is an integrated fridge freezer, oven, gas hob with extractor over, plumbing for a washing machine and space for a tumble dryer. You will find a useful pantry cupboard, a courtesy door to the side and French doors opening out onto the garden. Travelling upstairs you will find two well proportioned bedrooms, one being a double room and a good size single room. The bathroom comprises of a white three piece suite, a low level wc, wash hand basin and bath with shower over. Externally this home has a pretty enclosed rear garden with a fenced permitted, laid lawn, garden shed and a patio area perfect for outside dining.
Entrance Vestibule
Living Room (3.35m x 3.05m max (11'17" x 10'36" max))
Dining Room (3.35m x 3.05m (11'15" x 10'18"))
Study Area (1.83m x 1.47m max (6'26" x 4'10" max))
Kitchen (3.35m x 3.05m (11'48" x 10'94"))
First Floor Landing
Bedroom One (3.35m x 3.35m (11'29" x 11'21"))
Bedroom Two (3.35m x 2.69m (11'22" x 8'10"))
Bathroom (2.57m x 1.73m (8'5" x 5'8"))
Property info
24 Tansley Ave - Floor 0.Jpg View original

24 Tansley Ave - Floor 1.Jpg View original

For more information about this property, please contact
Nest Estate Agents, LE8 on +44 116 484 7811 * (local rate)
Disclaimer
Property descriptions and related information displayed on this page, with the exclusion of Running Costs data, are marketing materials provided by Nest Estate Agents, and do not constitute property particulars. Please contact Nest Estate Agents for full details and further information. The Running Costs data displayed on this page are provided by PrimeLocation to give an indication of potential running costs based on various data sources. PrimeLocation does not warrant or accept any responsibility for the accuracy or completeness of the property descriptions, related information or Running Costs data provided here.
























.png)
