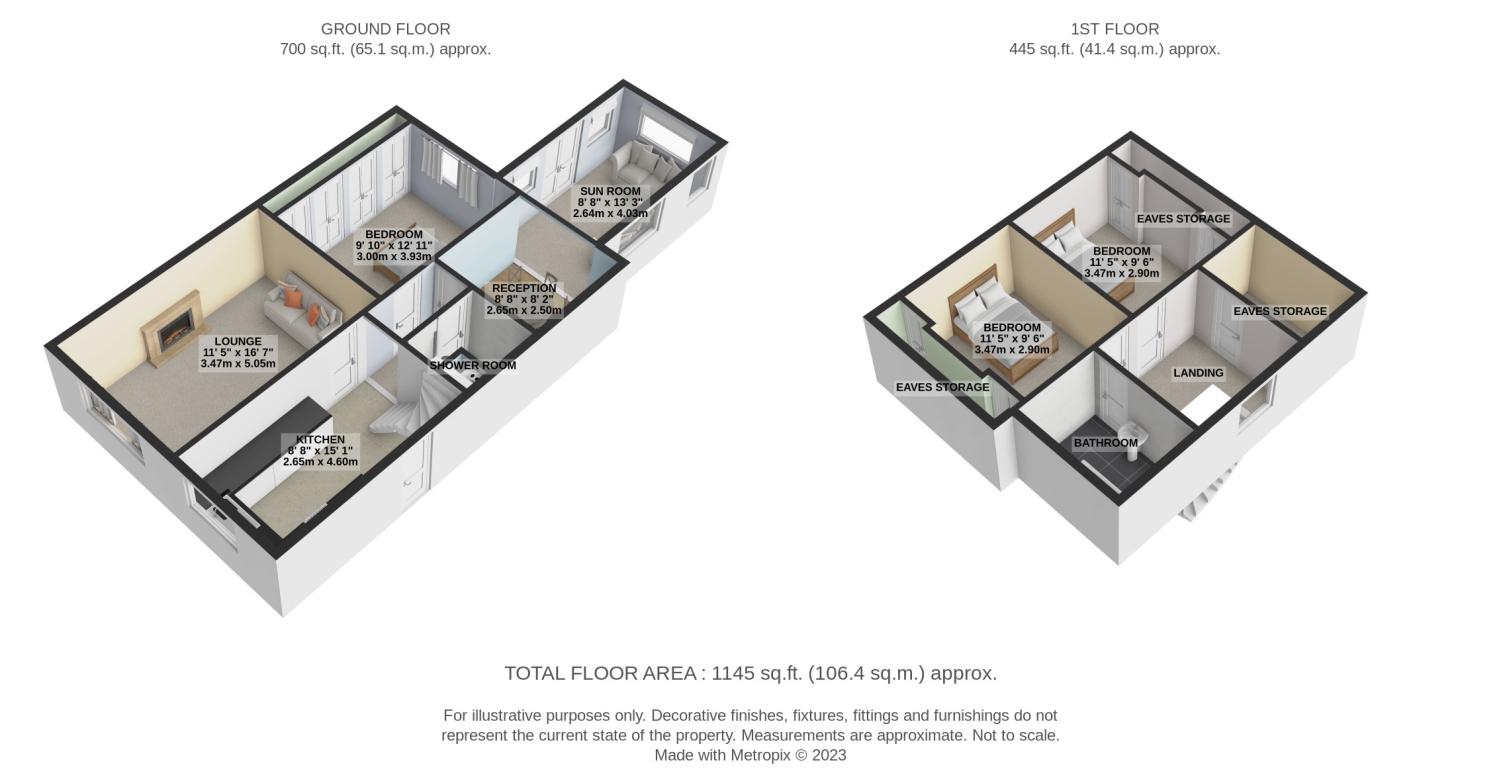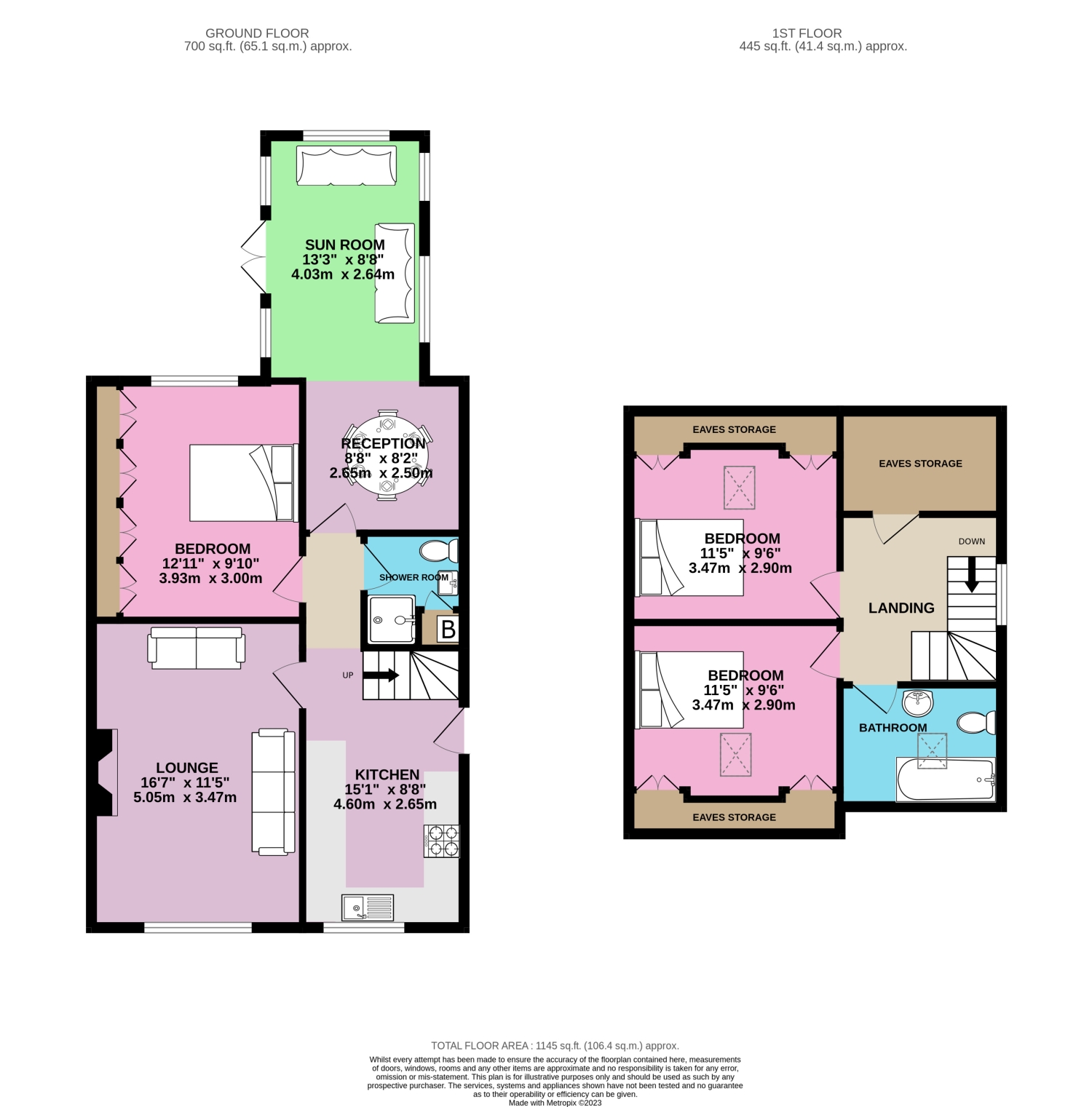Semi-detached bungalow for sale in Laurel Close, Elland HX5
* Calls to this number will be recorded for quality, compliance and training purposes.
Property features
- No Chain
- Ground floor extension
- Large, manageable gardens. Long drive
- Recently redecorated/New carpets
Property description
Spacious semi detached bungalow situated in a sought after, peaceful spot near Hullen Edge park.
The property would appeal to a number of buyers, those looking for a traditional, accessible bungalow can enjoy the large ground floor bedroom and shower room, saving the upstairs for guests and family. Likewise, those looking for a spacious property have three good size bedrooms and large garden ideal for a growing family, along with two bathrooms and an extra long drive for when the kids grow up!
Extended to the rear the property offers a second reception area which opens up into the larger than average enclosed, and private garden. Again, this is great for kids and entertaining, but also easy to manage as it is mostly flat lawn and flagged patio.
Kitchen
4.6m x 2.65m - 15'1” x 8'8”
Upvc entrance door, front and side facing windows ensure this is a bright space. The kitchen is in a timeless shaker style with black worktops, integrated oven, 4 burner hob with a glass splashback and extractor over. Sink and drainer, integrated full size dishwasher and fridge freezer. Open staircase in solid wood with a large under stairs storage cupboard (Fully plumbed for a washing machine)
Lounge
5.05m x 3.47m - 16'7” x 11'5”
Spacious reception room, front facing window, wall lights, feature gas fire.
Reception
2.65m x 2.5m - 8'8” x 8'2”
Originally the second bedroom, now a versatile extra reception, which would accommodate a large dining table or make a great office space. Open to the sun room;
Sun Room
4.03m x 2.64m - 13'3” x 8'8”
A wonderful, bright space windows to three sides and a set of French doors to the garden. Currently used as a dining area but would make a great sun lounge for those bright, lazy garden days!
Ground Floor Bedroom
3.93m x 3m - 12'11” x 9'10”
A large double bedroom, rear facing window, full wall of quality fitted wardrobes.
Ground Floor Shower Room
Alongside the ground floor bedroom, this shower room ensures the property can be used as a full time bungalow for those needing level access. Featuring fully tiled walls, a shower enclosure with glass screen, low flush wc, vanity wash basin. The Airing cupboard provides storage and also houses the German manufactured ”Viessmann” combi-boiler.
Landing
Bright landing with a side facing window, access to the two bedrooms and the bathroom. Door to a large under eaves storage space.
Bedroom
3.47m x 2.9m - 11'5” x 9'6”
The first of two equal size first floor bedrooms. Rear facing velux window, under eaves storage.
Bedroom
3.47m x 2.9m - 11'5” x 9'6”
The second of the first floor bedrooms. Front facing velux window this time, under eaves storage.
Bathroom
Front facing velux, exposed beam, pedestal wash basin, low flush wc, bath with panelling matching that on the walls, extractor fan.
Outside
Situated on a quiet cul de sac of similar properties. The property enjoys a good amount of garden space, including a large front lawn with mature planted borders. A long drive runs down the side of the property providing off street parking for 4 or 5 vehicles. A timber gate part way down the drive ensures the back garden is enclosed and secure.
The back garden has a large flat lawn with mature planting to the boundary and a high wooden fence for privacy. Immediately outside the back of the house a raised flagged patio provides a lovely outdoor area to enjoy a barbecue or sit and relax. Bliss.
Garage
Situated at the end of the garden, detached garage with up and over door. A great storage space, or the drive could be extended if covered parking is required.
Property info
For more information about this property, please contact
Ewemove Sales & Lettings - Brighouse, BD19 on +44 1484 446605 * (local rate)
Disclaimer
Property descriptions and related information displayed on this page, with the exclusion of Running Costs data, are marketing materials provided by Ewemove Sales & Lettings - Brighouse, and do not constitute property particulars. Please contact Ewemove Sales & Lettings - Brighouse for full details and further information. The Running Costs data displayed on this page are provided by PrimeLocation to give an indication of potential running costs based on various data sources. PrimeLocation does not warrant or accept any responsibility for the accuracy or completeness of the property descriptions, related information or Running Costs data provided here.



































.png)

