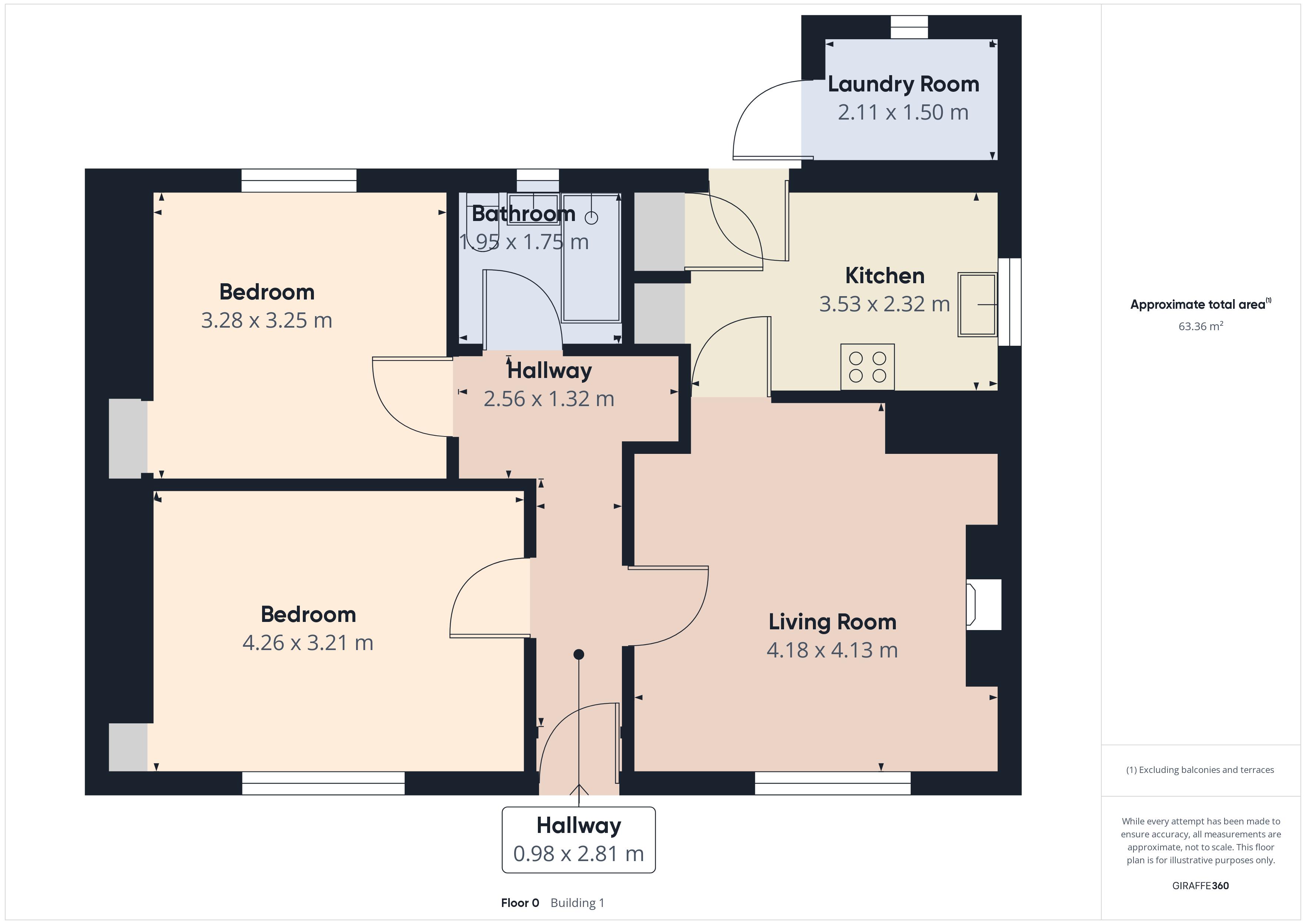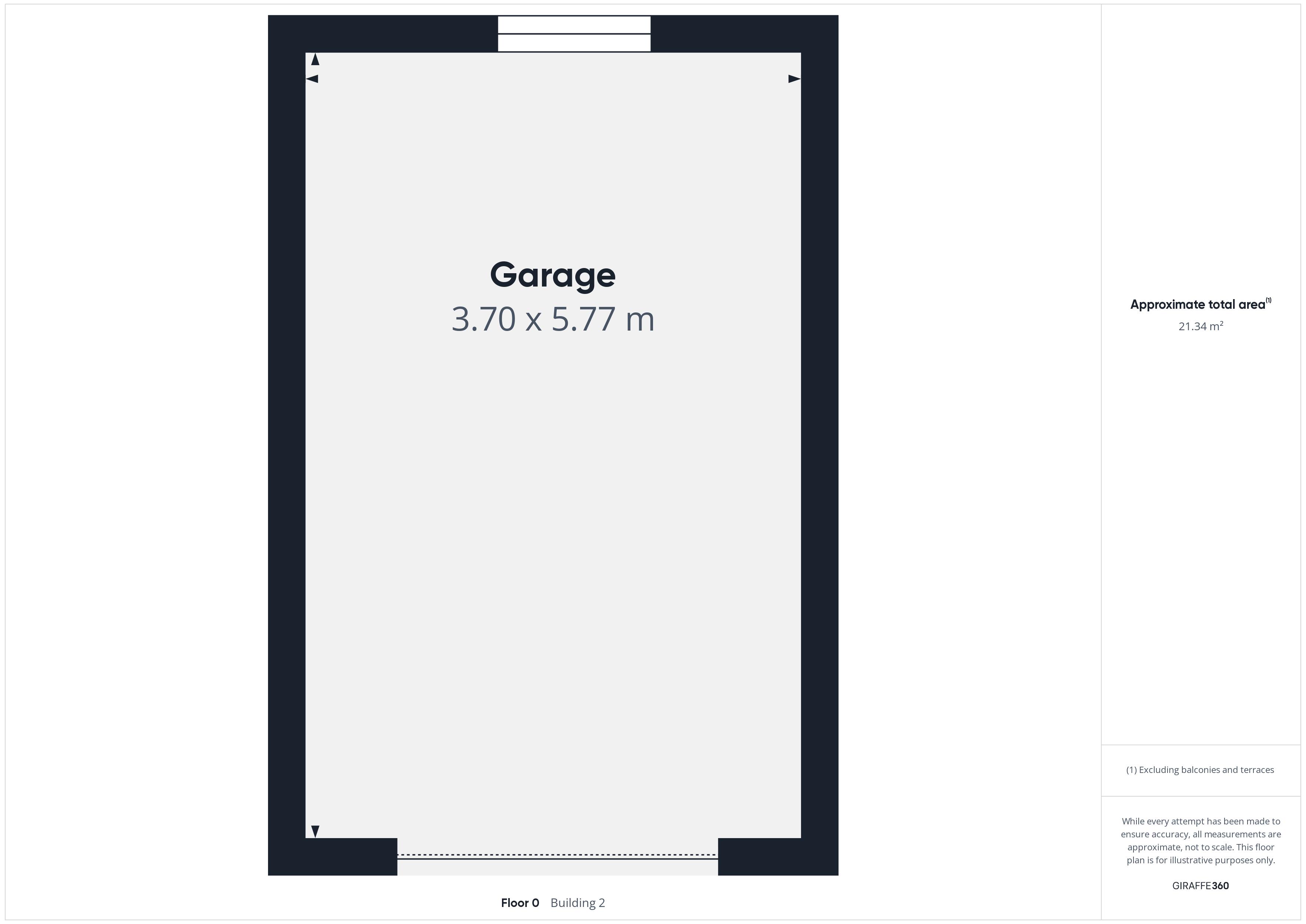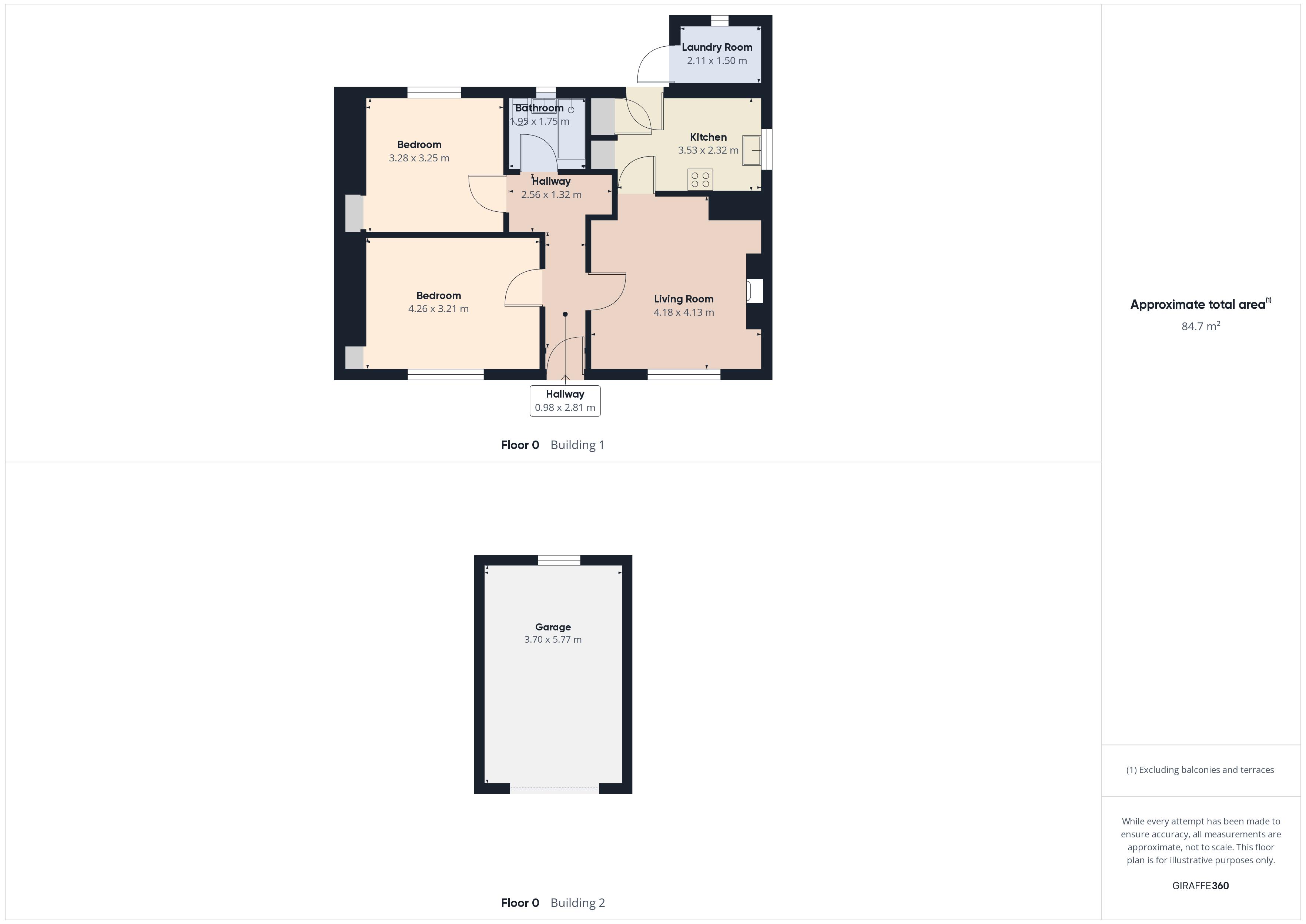Bungalow for sale in Fisherie, Turriff AB53
* Calls to this number will be recorded for quality, compliance and training purposes.
Property description
Beautiful semi detached bungalow with gorgeous views.
Two bedroom cottage undergone A full renovation.
Would suit someone downsizing or A couple starting out.
To arrange a viewing contact Lee-Ann Low on .
Auchinn Cottages in Fisherie is now on the market, presented by Lee-Ann Low This charming 2-bedroom semi-detached bungalow exudes quality, boasting recent upgrades completed by the current owners. The property is well-maintained and awaits its new occupants.
Featuring a brand new bathroom and kitchen, a charming enclosed garden, and a single detached garage, this residence offers a complete package, complemented by picturesque countryside views.
Considering its appealing features and desirability, don't delay in expressing your interest in this property, as it's unlikely to stay on the market for long. To learn more or schedule a viewing, please don't hesitate to contact me.
Location
Located in the picturesque countryside, this property is ideal for those who appreciate country living without being too remote. It boasts a prime location, approximately equidistant between Banff and Turriff. Families will appreciate the convenience of primary schooling in Crudie and secondary schooling in Turriff, with school transport readily available. Both Banff and Turriff offer excellent shopping, leisure, and recreational amenities to cater to diverse interests and lifestyles.
Directions
Head east on A947 / Duff Street towards main street
0.2 mi
Keep left to stay on A947 / Banff Road
1.7 mi
Turn right onto B9105
2.8 mi
Take a sharp left
0.3 mi
Turn right
1.5 mi
Arrive at destination
2 Auchlinn Cottages, Fisherie, Cauldwells, AB53 5RT - With clearly marked For sale board.
Accommodation
Entrance hallway, Lounge, Master bedroom, Bedroom two, Bathroom, Kitchen and Utility storage room.
Entrance Hallway
Generous hallway with plenty of room to store outerwear. Includes a cupboard for the electric meter, laminate flooring, wall heater, and lighting. Features a loft hatch for additional storage space.
Lounge
Beautiful and spacious living room with a large window offering views of the countryside. The room is carpeted throughout and features a cozy wood-burning stove and plenty of natural lighting.
Kitchen
Newly installed kitchen featuring white base and wall cabinetry with contrasting countertops, creating a bright and airy atmosphere thanks to the large window. The cupboard includes the water tank, and there is a pantry cupboard offering ample storage space. The Cusine range cooker will be included in the sale of the house.
Utility Room
The utility storage room, situated outside the back door, serves as a practical space with plumbing for a washing machine and room for a tumble dryer.
Master Bedroom
The master bedroom is situated at the front of the property, featuring a large window that fills the room with natural light. It is bright and spacious, offering ample space for large furniture pieces. The double wardrobe is included with the property. This room is fully carpeted and equipped with lighting and a wall-mounted heater.
Bedroom Two
Bedroom 2 is situated at the rear of the property, featuring a spacious window that allows ample natural light to brighten the room. Enjoy delightful garden views from this room. The wardrobe will be included in the sale. This bedroom is fully carpeted and equipped with lighting and a wall-mounted heater.
Bathroom
Newly installed bathroom with privacy window. Walk in shower, wash hand basin and WC. Tiled and aqua paneling and grey heated radiator.
Outside
Outside at the front, there is mostly grass and the driveway is paved with stones. The spacious garage has recently been fitted with a new floor, and it is equipped with power and lighting. Additionally, there is a log store on the property. The driveway has the capacity to accommodate up to four cars. The back garden is beautifully landscaped and has been meticulously maintained by the owners. Furthermore, the garden is completely enclosed at the rear.
EPC
E
Council Tax Band
B
Property info
For more information about this property, please contact
Re/Max Coast & Country, AB41 on +44 1779 419608 * (local rate)
Disclaimer
Property descriptions and related information displayed on this page, with the exclusion of Running Costs data, are marketing materials provided by Re/Max Coast & Country, and do not constitute property particulars. Please contact Re/Max Coast & Country for full details and further information. The Running Costs data displayed on this page are provided by PrimeLocation to give an indication of potential running costs based on various data sources. PrimeLocation does not warrant or accept any responsibility for the accuracy or completeness of the property descriptions, related information or Running Costs data provided here.



















































.png)
