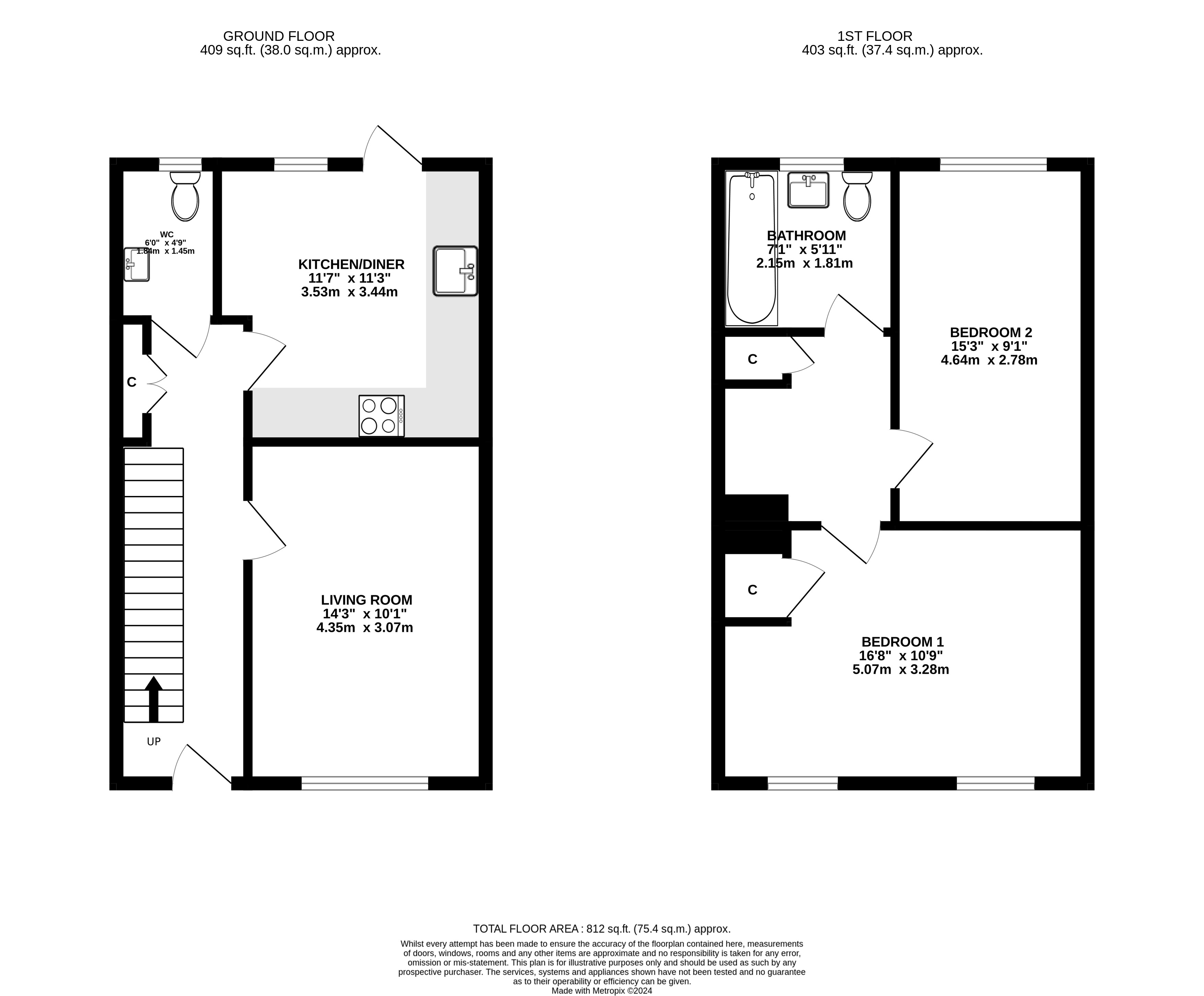Semi-detached house for sale in St. Bartholomews Drive, Sittingbourne, Kent ME10
* Calls to this number will be recorded for quality, compliance and training purposes.
Property features
- No Onward Chain
- Semi Detached House
- Kitchen/Diner
- Living Room
- Downstairs WC
- Two Bedrooms
- Family Bathroom
- Good Sized Garden
- Driveway Parking for 2 Cars
- Approx 812sqft/75.4sqm
Property description
No onward chain! Spacious semi detached house with two bedrooms, kitchen/diner, living room, downstairs WC, garden and driveway parking, situated in A quiet cul de sac in A convenient location with good transport links nearby - ideal first time purchase!
A generously proportioned semi-detached house that presents an excellent opportunity for a first time buyer with the added benefit of having no onward chain. The property features two well-appointed bedrooms, creating an ideal living space for families or those seeking additional room. The heart of the home lies in its spacious kitchen/diner, providing a perfect setting for family meals and the separate living room offers a place to relax. Convenience is key with the inclusion of a downstairs WC, adding functionality to the property. The property benefits from excellent storage facilities in the hall, landing and loft. Step outside to discover an enclosed rear garden and driveway parking for two vehicles along with an electric charging point. Sittingbourne town centre lies approximately 1.8 miles away and offers a selection of shops and amenities (Asda supermarket 0.6 miles away!) along with a mainline High Speed railway line with regular services to London. Viewings are strictly by appointment only and can be arranged by contacting our office.
///punchy.pushes.books<br /><br />
Entrance Hall
Living Room (4.34m x 3.07m (14' 3" x 10' 1"))
Kitchen/Diner (3.53m x 3.43m (11' 7" x 11' 3"))
WC
First Floor Landing
Bedroom 1 (5.08m x 3.28m (16' 8" x 10' 9"))
Bedroom 2 (4.65m x 2.77m (15' 3" x 9' 1"))
Bathroom (2.16m x 1.8m (7' 1" x 5' 11"))
Property info
For more information about this property, please contact
Quealy & Co, ME10 on +44 1795 393869 * (local rate)
Disclaimer
Property descriptions and related information displayed on this page, with the exclusion of Running Costs data, are marketing materials provided by Quealy & Co, and do not constitute property particulars. Please contact Quealy & Co for full details and further information. The Running Costs data displayed on this page are provided by PrimeLocation to give an indication of potential running costs based on various data sources. PrimeLocation does not warrant or accept any responsibility for the accuracy or completeness of the property descriptions, related information or Running Costs data provided here.




























.png)
