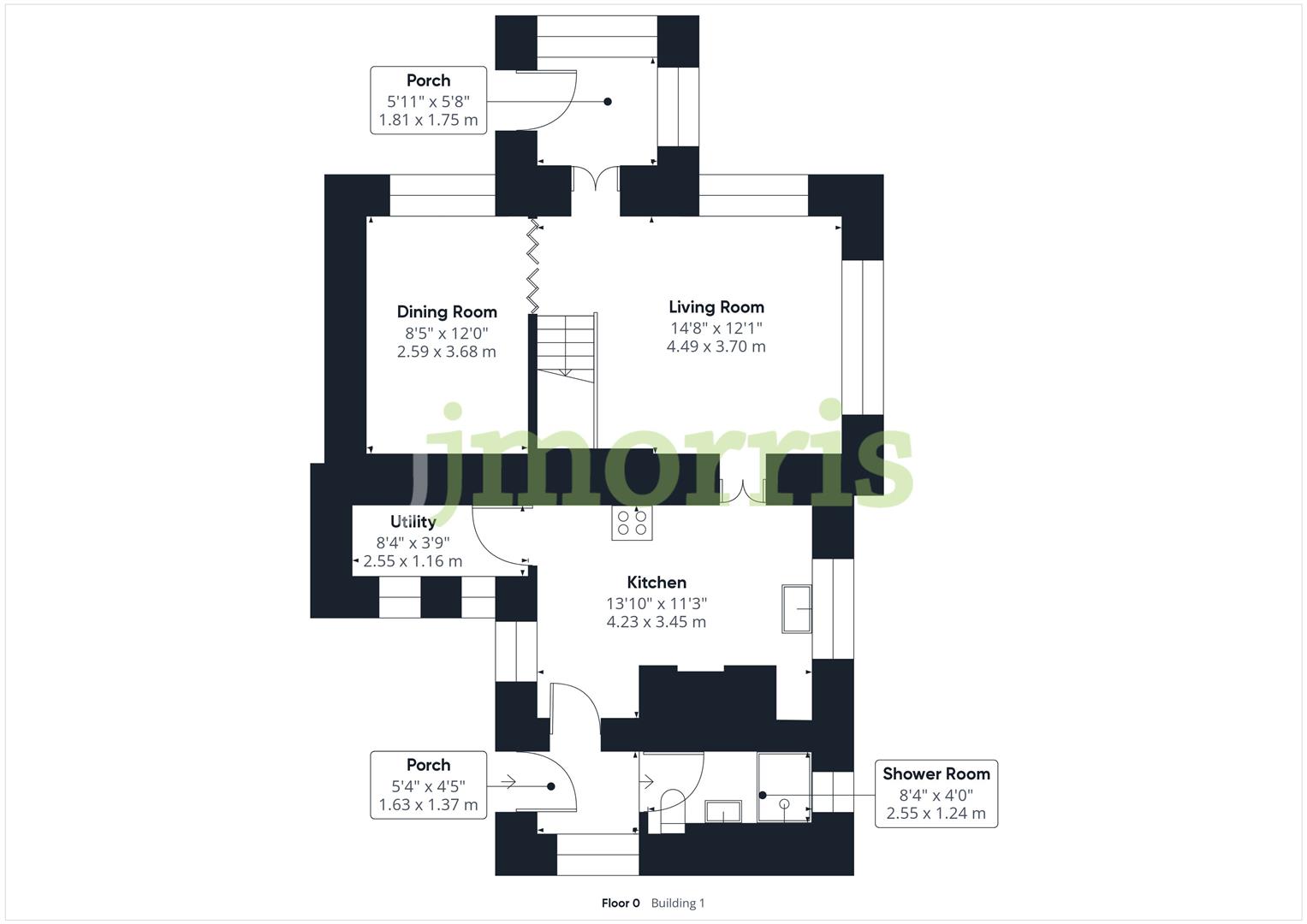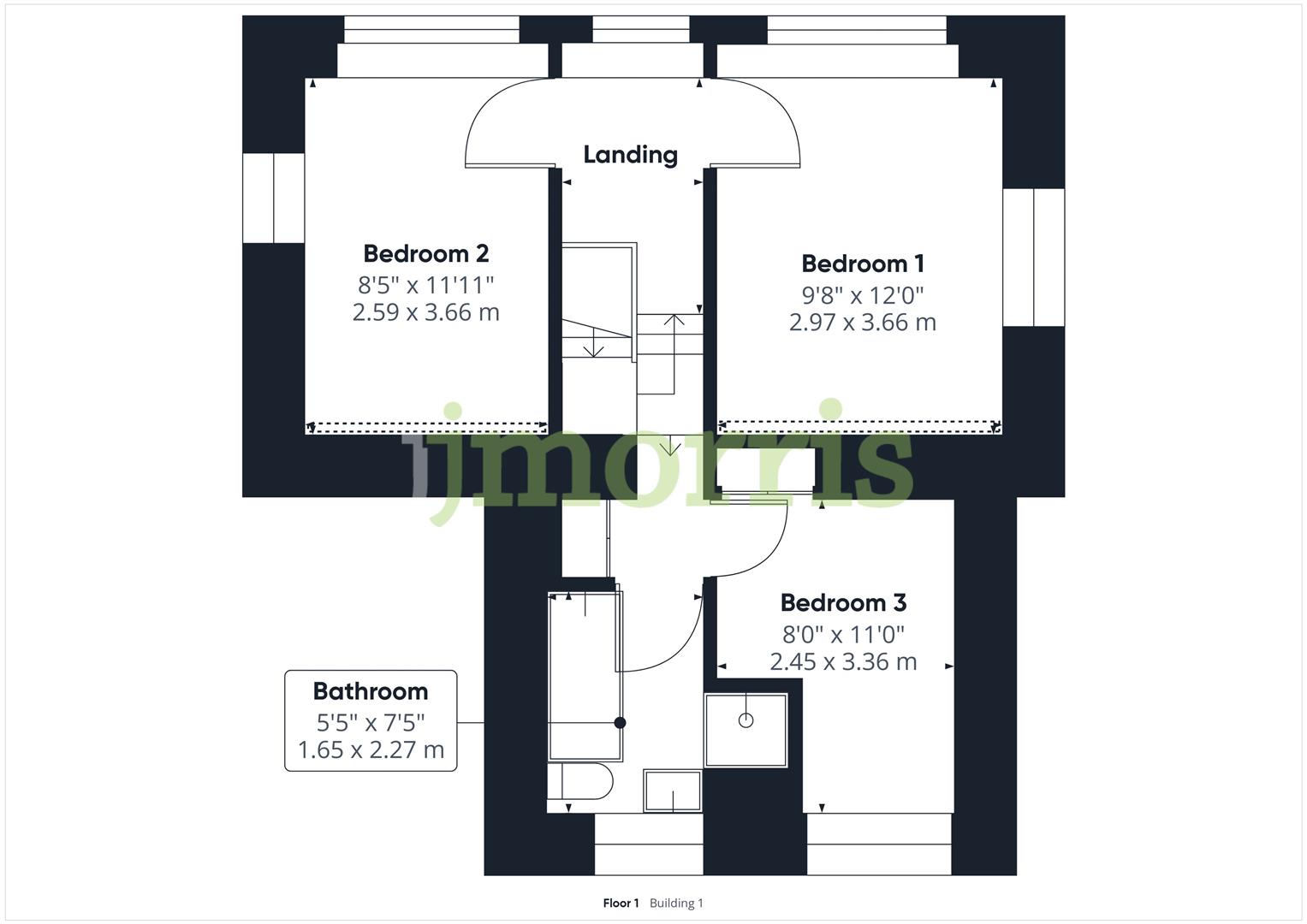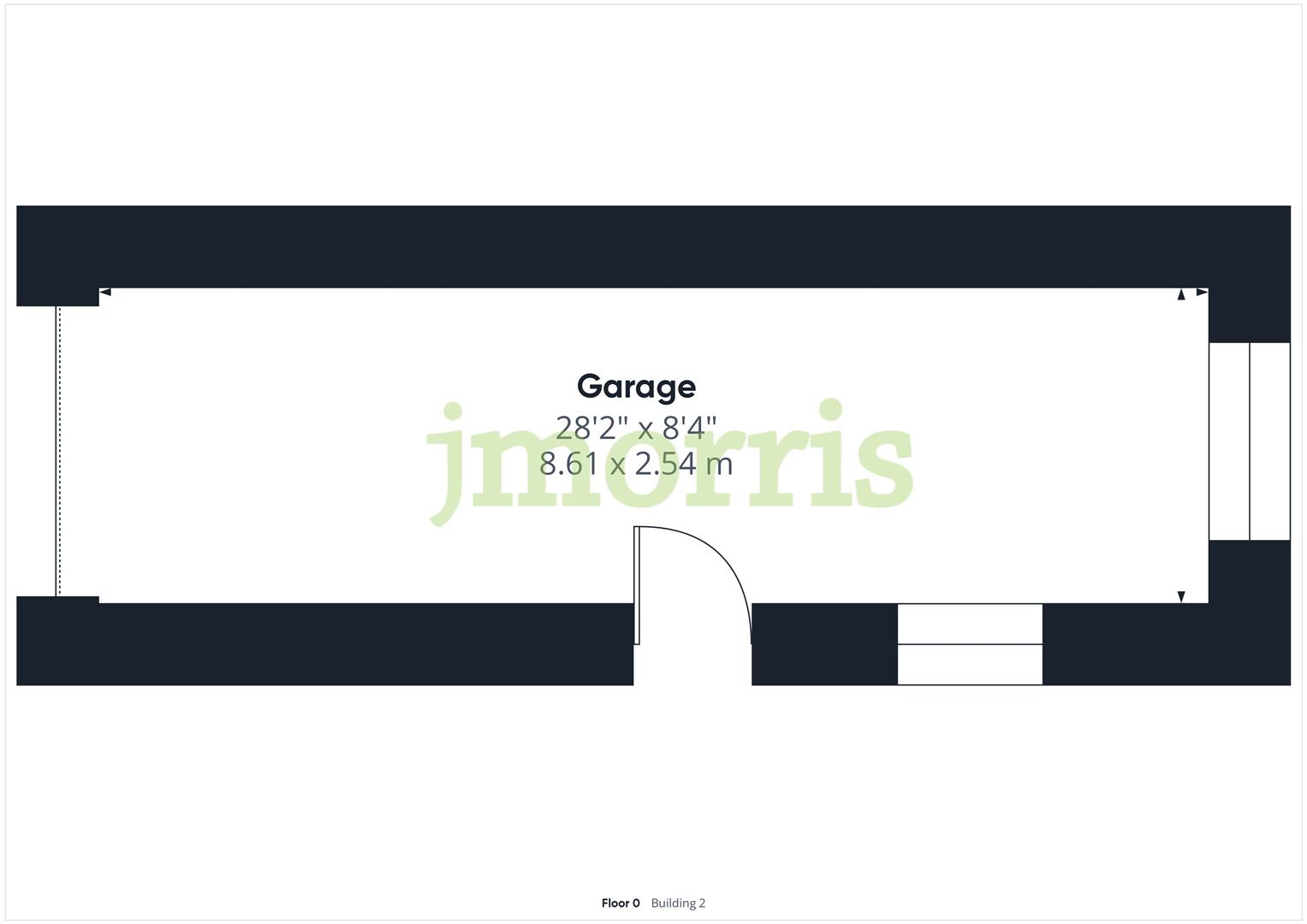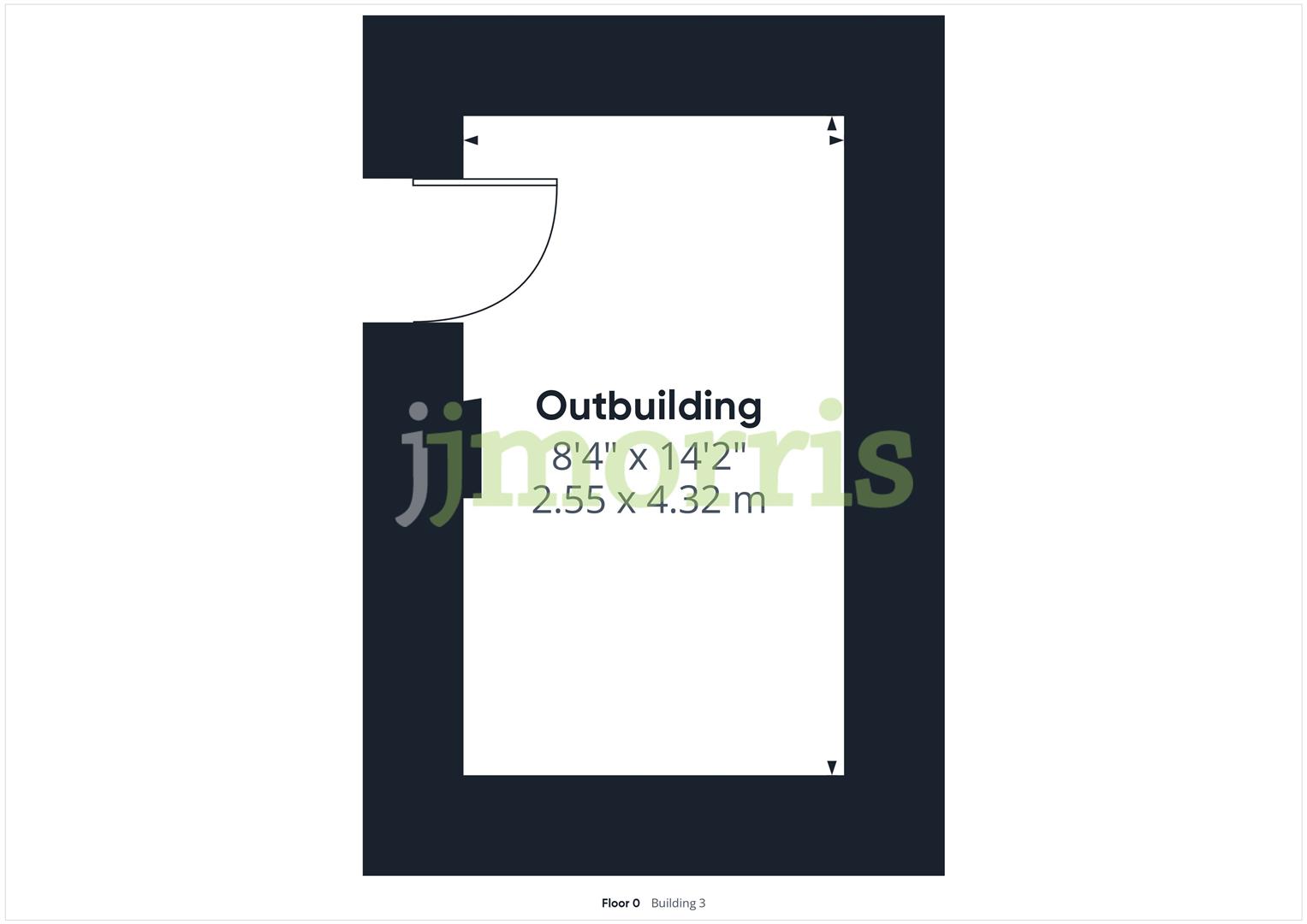Detached house for sale in Efailwen, Clynderwen SA66
* Calls to this number will be recorded for quality, compliance and training purposes.
Property features
- Delightful Detached House
- Good Size Accommodation
- 3 Bedrooms & 2 Bathrooms
- Garage & Driveway
- Mature Private Garden
Property description
A detached 3 bedroom house with good size garden and off road car parking, situated privately (screened by mature trees and shrubs) within the village of Efailwen, roughly half way between the towns of Narberth and Cardigan. The accommodation offers excellent living space with views looking down the mature garden, double glazing and oil central heating. There is also a double length detached garage and useful stone outbuilding. Viewing strongly advised.
Situation
The property is situated in the popular country village of Efailwen, which has a primary school and café. Glandy Cross is only a couple of minutes drive up the road and has a useful petrol station with combined mini market selling everyday basic goods. Crymych village is a few miles further along and has an excellent secondary school, plus a small collection of shops and services. Efailwen is well placed on the map for easily reaching all the main towns in the area such as Narberth, Cardigan, Carmarthen & Haverfordwest. Also near by are the spectacular Preseli Hills found within the Pembrokeshire National Park, providing miles of walks and pony trekking.
Accommodation
Double glazed front door opens into:
Porch
With 2 x double glazed windows, radiator, tiled floor, door opens to:
Living Room
Double glazed windows to side and rear with lovely views up the garden, exposed ceiling beams, stairs rise to first floor, radiator, door to kitchen and double doors open to:
Dining Room
Double glazed window to side, radiator.
Kitchen
Fitted with a range of wall and base storage units, worktops over, 1 and a half bowl sink unit with drainer, plumbing for dish washer, space for electric cooker with extractor hood over, double glazed windows to front and rear with views up the garden, tiled flooring, part tiled walls, doors open to:
Utility
2 x double glazed windows, heated towel radiator, worktop and wall cupboard, tiled flooring, plumbing for washing machine.
Side Porch
Housing a Worcester oil fired combi boiler serving the domestic hot water and central heating, tiled flooring, double glazed external door, radiator, door to:
Shower Room
Comprising a shower enclosure with electric shower unit, tiled walls, wash hand basin set in vanity storage unit, heated towel rail, W.C, frost double glazed window.
First Floor Landing
Split into a front and back landing with spindle balustrade, double glazed window to front and built in airing cupboard. Doors open to:
Bedroom 1
Double glazed windows to front and side enjoying lovely views over the garden, radiator.
Bedroom 2
Double glazed windows to side and rear, radiator.
Bedroom 3
Double glazed window to rear, radiator.
Bathroom
Comprising a shower enclosure, bath, W.C, wash basin set on a vanity storage unit, tiled walls, tiled floor, frosted double glazed window, heated towel radiator.
Externally
The property sits within a good size garden plot, enjoying a lovely mature garden with mixture of large shrubs and plants which all create excellent privacy and screening. There is a sunny patio seating area at the bottom of the lawn by the house and at the far end a driveway which provides ample off road car parking plus good size garage. At the back of the house there is also a small but useful old stone outbuilding.
Garage
With up and over door to front for cars and a side pedestrian door. This is a double length garage and would make a great garage/workshop.
Services
We are informed the property has mains electric and water, with private drainage and oil fired central heating.
Tenure
Freehold
Directions
From Narberth travel due North on the main A478 road for roughly 6 miles or so until reaching the village of Efailwen. The property is found on the right hand side of the road as identified by our JJMorris for sale sign.
Property info
Cam01583G0-Pr0103-Build01-Floor00.Jpg View original

Cam01583G0-Pr0103-Build01-Floor01.Jpg View original

Cam01583G0-Pr0103-Build02-Floor00.Jpg View original

Cam01583G0-Pr0103-Build03-Floor00.Jpg View original

For more information about this property, please contact
J J Morris - Narberth, SA67 on +44 1834 487959 * (local rate)
Disclaimer
Property descriptions and related information displayed on this page, with the exclusion of Running Costs data, are marketing materials provided by J J Morris - Narberth, and do not constitute property particulars. Please contact J J Morris - Narberth for full details and further information. The Running Costs data displayed on this page are provided by PrimeLocation to give an indication of potential running costs based on various data sources. PrimeLocation does not warrant or accept any responsibility for the accuracy or completeness of the property descriptions, related information or Running Costs data provided here.






























.png)

