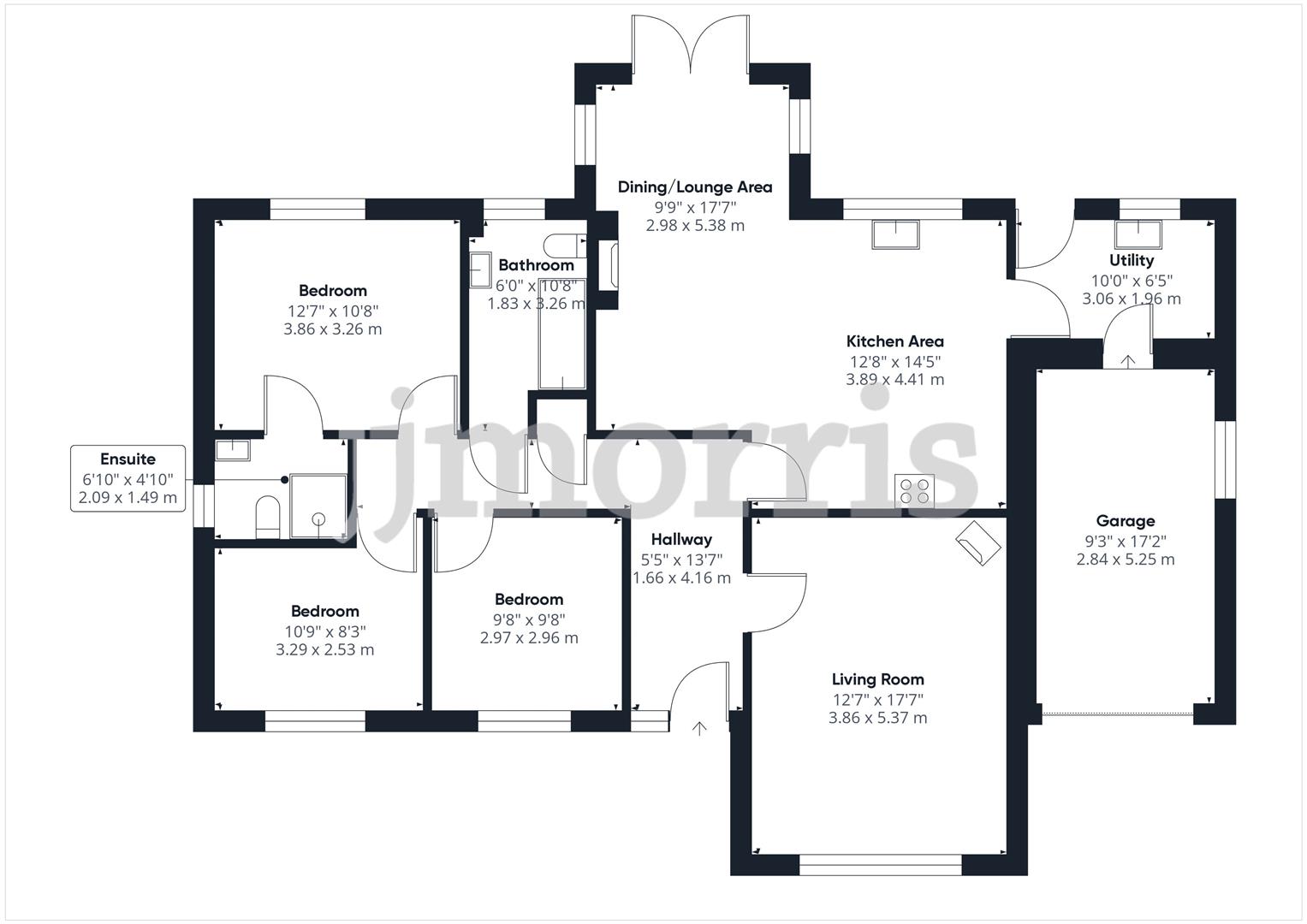Detached bungalow for sale in Efailwen, Clynderwen SA66
* Calls to this number will be recorded for quality, compliance and training purposes.
Property features
- Beautifully Presented Modern Detached Bungalow
- Efficient Low Energy Costs - EPC Rating (B)
- 3 Bedrooms & Master En-Suite
- Plenty Of Parking, Integral Garage & Lovely Enclosed Garden
- Village Setting With Easy Driving to Cardigan or Narberth
- Would Make a Fabulous Home For All Ages
Property description
**Motivated Seller** A superb modern detached 3 bedroom bungalow boasting exceptionally well presented and spacious accommodation, with an excellent layout and being highly efficient with solar roof panels and up-to-spec insulation (boasting an energy rating of B). This ideal family or retirement bungalow has ample off road car parking space with its own private driveway, integral garage, and an enclosed level rear garden with lawn and seating areas. The open plan kitchen/diner is particularly impressive, so is the master bedroom with En-Suite and cosy living room with wood burning stove. Viewing is must to appreciate the beautiful interior this quality home provides.
Situation
The property is situated in the popular country village of Efailwen, which has a primary school and café. Glandy Cross is only a couple of minutes drive up the road and has a useful petrol station with combined mini market selling everyday basic goods. Crymych village is a few miles further along and has an excellent secondary school, plus a small collection of shops and services. Efailwen is well placed on the map for easily reaching all the main towns in the area such as Narberth, Cardigan, Carmarthen & Haverfordwest. Also near by are the spectacular Preseli Hills found within the Pembrokeshire National Park, providing miles of walks and pony trekking.
Accommodation
The current owner keeps the property beautifully presented and maintained, with wonderful appealing accommodation comprising of:
Entrance Hallway
Entered via double glazed front door with frosted side screen, radiator, built in airing cupboard, access to loft space, wood laminate flooring, doors open to:
Living Room
Corner wood burning stove set on hearth, double glazed window to front, radiator, continuation of wood laminate flooring.
Kitchen/Diner
Fitted range of modern storage units with worksurfaces and breakfast bar, 1 and a half bowl sink, eye level double oven, electric hob with extractor hood, integrated fridge freezer and dish washer, tiled splash backs, double glazed window to rear garden, continuation of wood laminate flooring, door to Utility. Open-plan Dining and Lounge area with electric fireplace, radiator, double glazed windows and external double glazed French doors to rear garden.
Utility Room
Fitted modern storage units, worksurfaces, single drainer sink, plumbing for washing machine, radiator, external double glazed door to garden, door opens to:
Integral Garage
Garage up and over door to front, double glazed window to side, modern Worcester oil fired boiler serving the domestic hot water and central heating.
Bedroom 1
Double glazed window to rear, radiator.
En-Suite
Comprising a corner shower cubical, W.C, pedestal wash hand basin, part tiled walls, frosted double glazed window, wall mirror with lighting.
Bedroom 2
Double glazed window to front, radiator.
Bedroom 3
Double glazed window to front, radiator.
Bathroom
Modern and stylish with curved bath and double shower over, W.C, pedestal wash hand basin, part tiled walls, frosted double glazed window to rear, wall mirror with lighting, tiled flooring.
Externally
Hardstanding off road parking to the front. Enclosed lawned garden to the rear with seating areas and side access gates.
Services
We are advised mains water is connected. Private drainage and Oil fired central heating, plus solar panels.
Tenure
Freehold
Directions
From Narberth, travel due North up the A478 for approximately 6 miles until reaching the village of Efailwen. As you come into the village the property is found on the right hand side.
What 3 words/// residual.bunk.blotchy
Property info
Cam01583G0-Pr0082-Build01-Floor00.Jpg View original

For more information about this property, please contact
J J Morris - Narberth, SA67 on +44 1834 487959 * (local rate)
Disclaimer
Property descriptions and related information displayed on this page, with the exclusion of Running Costs data, are marketing materials provided by J J Morris - Narberth, and do not constitute property particulars. Please contact J J Morris - Narberth for full details and further information. The Running Costs data displayed on this page are provided by PrimeLocation to give an indication of potential running costs based on various data sources. PrimeLocation does not warrant or accept any responsibility for the accuracy or completeness of the property descriptions, related information or Running Costs data provided here.

































.png)

