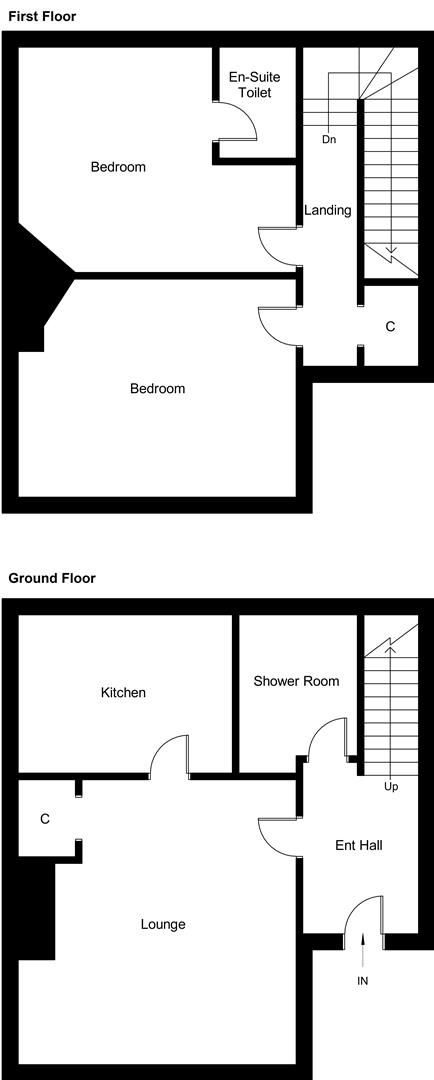Semi-detached house for sale in Hawthorn Terrace, Thornton, Kirkcaldy KY1
* Calls to this number will be recorded for quality, compliance and training purposes.
Property features
- Outstanding semi detached villa in corner plot
- Large driveway for several cars
- Dg- GCH - EPC D - home report £130,000
- Bright lounge
- Modern fitted kitchen & appliances
- Modern shower-room/WC
- Two double bedrooms one en-suite
- Private enclosed corner plot - summerhouse
- Vewiing highly recommended
- Ideal starter home
Property description
An outstanding New For Sale, a modernised Two Double Bedrooms Semi Detached Villa in large corner plot with large driveway/ garden in sought after location. Award Winning Home Sweet Home Estate Agents Fife are proud to offer for sale this Stunning & much loved Family Home comprising: Entrance Hall - Bright Lounge - Modern Fitted Kitchen & Appliances - Two Generous Double Bedrooms one En-Suite - Separate Modern Shower-Room/WC. Benefitting from dg- GCH - EPC D. Externally corner plot bounded by hedgerow with summerhouse & large driveway with double opening gates. Early Viewing Highly Recommended.
Full Description
An outstanding New For Sale, a modernised Two Double Bedrooms Semi Detached Villa in large corner plot with large driveway/ garden in sought after location. Award Winning Home Sweet Home Estate Agents Fife are proud to offer for sale this Stunning & much loved Family Home comprising: Entrance Hall - Bright Lounge - Modern Fitted Kitchen & Appliances - Two Generous Double Bedrooms one En-Suite - Separate Modern Shower-Room/WC. Benefitting from dg- GCH - EPC D. Externally corner plot bounded by hedgerow with summerhouse & large driveway with double opening gates. Early Viewing Highly Recommended.
Location
Pleasantly positioned to the South Of Glenrothes & North Of Kirkcaldy. Thornton offers a wealth of local shops, food outlets, mainline bus route & Train Station Glenrothes With Thornton. By road easily accessible via A92 north & south providing ideal commuting links to Dundee, Perth, Edinburgh, Glasgow & Beyond. Nursery & Primary Schooling facilities offered to cater for families.
Entrance Hall
Well appointed & freshly presented with Oak internal doors to main living accommodation. Coving. Updated consumer unit. Carpet.
Lounge (4.38 x 4.12 (14'4" x 13'6"))
Bright & spacious public room with dg windows to front & side.Oak glazed doors to kitchen & hallway. Carpet.
Modern Fitted Kitchen (2.45 x 3.17 (8'0" x 10'4"))
Arranged with modern wall & base cabinets, wipe clean worktop, inset sink & mixer tap. Integrated gas hob, double oven. Fridge Freezer/ Washing Machine & Tumble Dryer included. Chrome sockets & switches. Dg window to rear. Security door. Coved ceiling.
Modern Shower-Room/Wc (2.41 x 1.96 (7'10" x 6'5"))
Updated to feature a modern suite to include double walk in Mira shower, wash-hand vanity unit with storage above & below. Vanity mirror. Wet wall splashback. Downlighting. Tiled floor. Frost dg window.
Stairs To First Floor Landing
Store cupboard on landing. Dg window.
Bedroom 1 (4.27 3.47 (14'0" 11'4"))
Spacious main double bedroom with free standing wardrobes included in sale. Dg window to front. Coved edging. Carpet.
Bedroom 2 (4.28 x 2.96 (14'0" x 9'8"))
Spacious second double bedroom featuring an En-Suite. Dg window to rear. Hatch to part floored loft with pull down ladder, skylight window. Carpet.
En-Suite (1.51 x 1.70 (4'11" x 5'6"))
Features a sensor movement light & extractor fan. Low level wc. Wash hand vanity unit.
External
Large corner plot bounded by hedgerow. Lawn, paved patio & path with security lighting, water tap. Mono block paved drying area to rear. External store houses Boiler. Summerhouse 4.19 m x 2.31 m included in sale with 2 sets of double doors, power & light.
Off Street Parking
Large driveway with double gates provides off street parking for several cars.
Property info
For more information about this property, please contact
Home Sweet Home Estate Agents - Fife, KY7 on +44 1592 508017 * (local rate)
Disclaimer
Property descriptions and related information displayed on this page, with the exclusion of Running Costs data, are marketing materials provided by Home Sweet Home Estate Agents - Fife, and do not constitute property particulars. Please contact Home Sweet Home Estate Agents - Fife for full details and further information. The Running Costs data displayed on this page are provided by PrimeLocation to give an indication of potential running costs based on various data sources. PrimeLocation does not warrant or accept any responsibility for the accuracy or completeness of the property descriptions, related information or Running Costs data provided here.




































.png)


