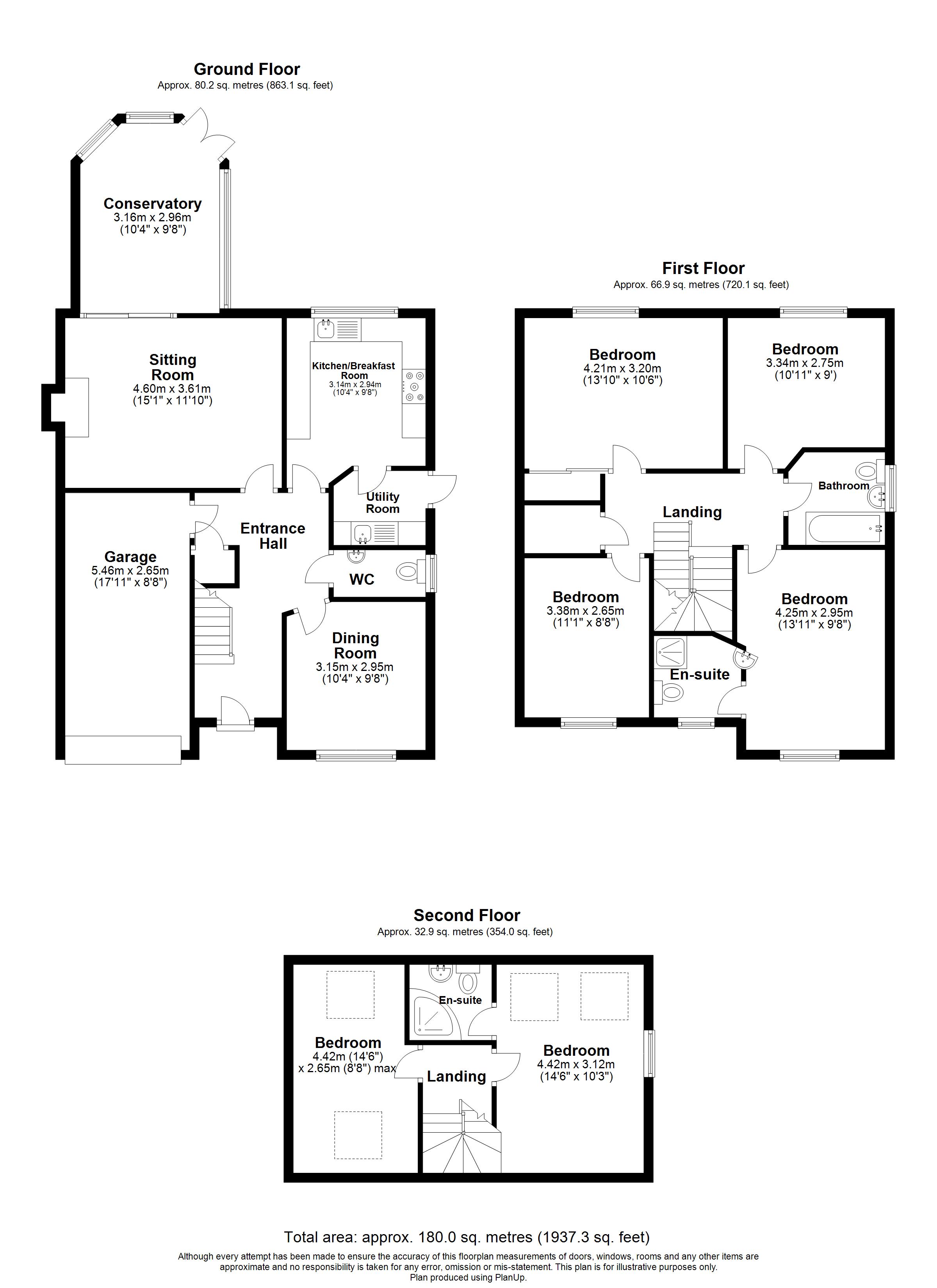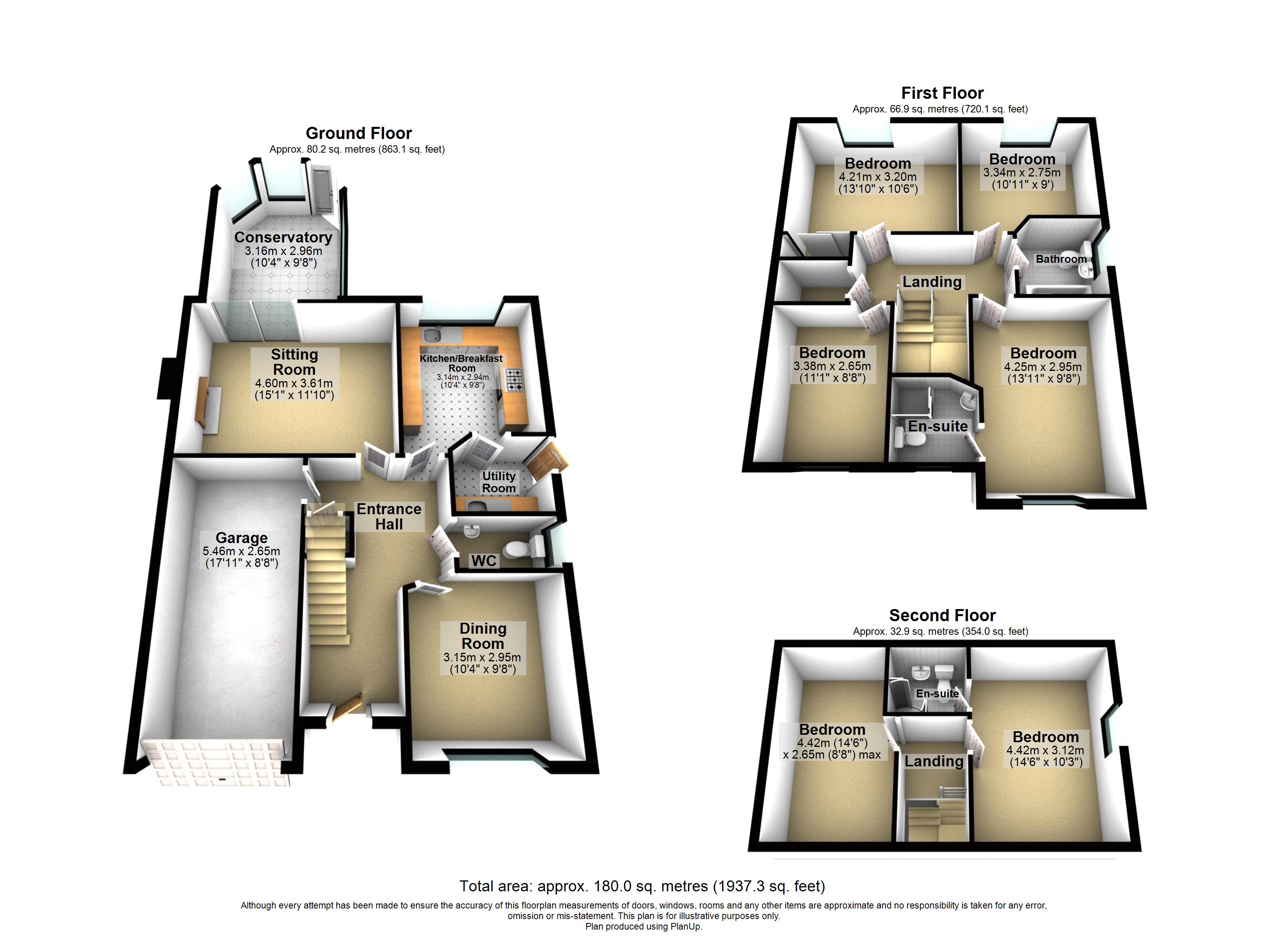Detached house for sale in Wren Close, Stowmarket, Suffolk IP14
* Calls to this number will be recorded for quality, compliance and training purposes.
Property features
- Sought After Cedars Park
- Substantial Detached House
- Six Bedrooms
- Two Receptions & Conservatory
- Bathroom & Two En-Suite Shower Rooms
- Off-Road Parking for Two Cars
- Integral Garage
- Fully Enclosed Rear Garden
Property description
Palmer & Partners are delighted to present to the market this substantial six bedroom detached house, with accommodation arranged over three floors, situated in the sought after Cedars Park area in Stowmarket which has been a growing community for over 15 years now and provides a Primary School, community centre and Tesco supermarket. This fabulous family home benefits from a fully enclosed rear garden, integral garage, off-road parking for two cars, and double glazing throughout. As agents, we recommend the earliest possible internal viewing to fully appreciate the size of the accommodation on offer which comprises entrance hall; ground floor cloakroom; two reception rooms; conservatory; kitchen / breakfast room; utility room; family bathroom; and six double bedrooms, two of which have en-suite shower rooms.
Stowmarket is a market town situated on the A14 trunk road between Bury St Edmunds and Ipswich and is on the main railway line between London Liverpool Street and Norwich. The town lies on the River Gipping which is joined by its tributary, the River Rat, to the South of the town and boasts a wide range of amenities including Stowmarket High School, a church, leisure centre, health centre and is home to the Museum of East Anglian Life. In addition, Haughley Park is an historical house of significance listed in the English Heritage Register.
Council tax band: E
EPC Rating: C
Outside – Front
There is a driveway providing off-road parking for two cars, access to the integral garage, laid to slate area, a range of shrubs, gated side access to the rear garden, and front door.
Integral Garage (5.46m x 2.64m)
Up and over door with power and light connected.
Entrance Hall
Tiled flooring, stairs to the first floor, under stairs cupboard, door to the integral garage, and doors to:
Cloakroom
Two piece suite comprising low-level WC and vanity hand wash basin with storage beneath, metro tile splash backs, radiator, tiled flooring, and obscure double glazed window to the side aspect.
Dining Room (3.15m x 2.95m)
Double glazed window to the front aspect and radiator.
Sitting Room (4.6m x 3.6m)
Radiator, gas fire (not tested), and patio doors opening through to:
Conservatory (3.15m x 2.95m)
Window surround, oak flooring with underfloor heating, and French doors opening out to the rear garden.
Kitchen / Breakfast Room (3.15m x 2.95m)
Fitted with a range of matching eye and base level units; laminate work surfaces; inset one and a half bowl sink and drainer; integrated dishwasher, range style cooker and gas hob with extractor hood over; breakfast bar; water softener; radiator; tiled flooring; double glazed window to the rear aspect; and door through to:
Utility Room (1.96m x 1.57m)
Fitted with matching eye and base level units, laminate work surface, inset stainless steel sink, space for tumble dryer and washing machine, radiator, tiled flooring, and door opening out to the side.
First Floor Landing
Airing cupboard, radiator, stairs to the first floor, and doors to:
Bedroom (4.24m x 2.95m)
Double glazed window to the front aspect, radiator, built-in cupboard, and door through to:
En-Suite Shower Room
Three piece suite comprising shower cubicle, low-level WC and pedestal hand wash basin; half-height tiled walls; radiator; extractor fan; and double glazed window to the front aspect.
Bedroom (4.22m x 3.2m)
Double glazed window to the rear aspect, radiator, and built-in wardrobe.
Bedroom (3.33m x 2.74m)
Double glazed window to the rear aspect and radiator.
Bedroom (3.38m x 2.64m)
Double glazed window to the front aspect and radiator.
Family Bathroom
Three piece suite comprising bath with shower over, low-level WC and pedestal hand wash basin; tiled splash backs; radiator; and double glazed window to the side aspect.
Second Floor Landing
Skylight window and doors to:
Bedroom (4.42m x 3.12m)
Double glazed window to the side aspect, two skylight windows to the rear aspect, radiator, built-in wardrobe with mirrored sliding doors, and door through to:
En-Suite Shower Room
Three piece suite comprising shower cubicle, low-level WC and pedestal hand wash basin; heated towel rail; tiled walls and floor; and skylight window.
Bedroom (4.42m x 2.64m)
Skylight windows to the front and rear aspects, radiator, and built-in bedroom furniture.
Outside - Rear
The garden is predominantly laid to lawn with an area laid to slate, variety of shrubs and trees, patio area, wooden shed, and is fully enclosed by panel fencing.
Property info
For more information about this property, please contact
Palmer & Partners, Suffolk, IP1 on +44 1473 679551 * (local rate)
Disclaimer
Property descriptions and related information displayed on this page, with the exclusion of Running Costs data, are marketing materials provided by Palmer & Partners, Suffolk, and do not constitute property particulars. Please contact Palmer & Partners, Suffolk for full details and further information. The Running Costs data displayed on this page are provided by PrimeLocation to give an indication of potential running costs based on various data sources. PrimeLocation does not warrant or accept any responsibility for the accuracy or completeness of the property descriptions, related information or Running Costs data provided here.





































.png)
