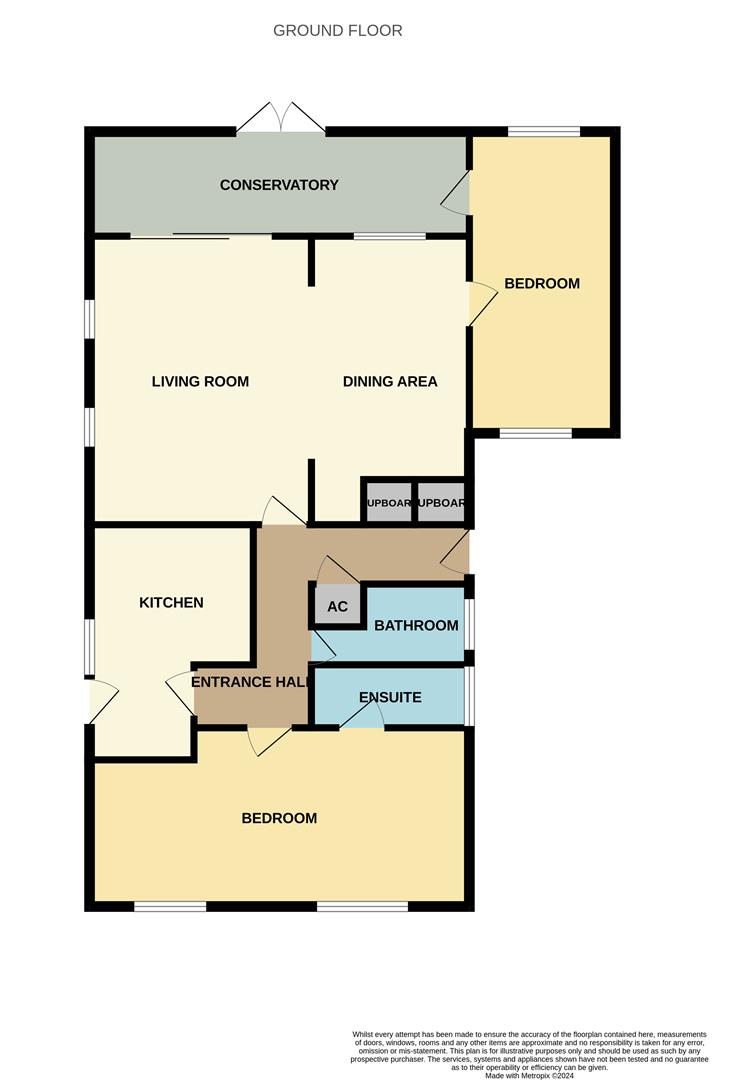Detached bungalow for sale in York Road, Burnham-On-Crouch CM0
* Calls to this number will be recorded for quality, compliance and training purposes.
Property features
- Prime location ideal for the high streeet, shops, restaurants and river front
- Two/three bedroom detached bungalow.
- Lounge
- Dining room
- Kitchen
- Conservatory
- Bathroom
- En-suite
- Rear garden
- Drive and car port
Property description
Location as we know is key and rarely do bungalows become available close to the high street, shops, restaurants, river front and general amenities, let alone in York Road.
This detached bungalow currently has two bedrooms but has been altered from being originally three and could without too much work be reinstated.
The bungalow offers a generous lounge with an arch to an equally large dining room, kitchen, conservatory, bathroom and as mentioned two bedrooms, one of which is very large with an en-suite (formally two rooms).
Externally the property has a low maintenance and manageable size garden and to the side its own drive with car port.
Please note the property is being offered with no onward chain.
Entrance Porch
Wooden entrance door to the porch and front door to the hallway.
Hallway
The hallway has tow single built in cloaks/storage cupboards and an airing cupboard with copper lagged tank and shelving. Loft access and to the end of the hallway adjacent to the kitchen a larder/cupboard.
Lounge (5.11m x 3.84m (16'9 x 12'7))
The lounge is a generous size room with a serving hatch to the kitchen, television point, radiator and double glazed sliding doors to the conservatory. Wooden fireplace surround with a gas coal effect fire, arch to the dining room.
Dining Room (4.14m x 2.79m (13'7 x 9'2))
This like the lounge is a good size, bags of room for a good size family table and chairs and space for a study/work space. Window to the rear, built in shelved drinks display cabinet with above cupboard, radiator and door to the bedroom.
Kitchen (3.89m x 2.90m (12'9 x 9'6))
The kitchen has a range of leather effect fronted eye level units with back tiling, matching base units and drawers with marble effect work surfaces over. Inset stainless steel one and a half sink, inset gas hob with above extractor, built oven and grill, plumbing for washing machine, dish washer and space for a fridge/freezer and door to the side.
Conservatory (6.15m x 1.98m (20'2 x 6'6))
Wood effect laminate flooring and a floor mounted electric heater.
Bedroom One En-Suite (5.89m x 3.15m (19'4 x 10'4))
As mentioned this was originally two bedrooms and could be reinstated if required, however the room as a large principle bedroom works particularly well.
There are fitted sliding wardrobes to one wall, two radiators and dual double glazed windows to the front and door to the en-suite.
The en-suite consists of a walk in shower cubicle, pedestal hand wash basin, close coupled w/c, tiled walls, radiator and a window to the side.
Bedroom Two (5.05m x 2.62m (16'7 x 8'7))
Another good size bedroom with a window to the front, radiator and door to the conservatory.
Bathroom
Tiled walls and a walk in bath with above shower, pedestal hand wash basin, close coupled w/c, radiator and window to the side.
Rear Garden
The rear garden is private and a manageable size, laid mainly to crazy paving for low maintenance. There are surrounding planted borders, green house and garden shed and a side access path to the front which is partly covered for storage.
Own Drive And Car Port
The driveway has a five bar gate to the front leading to the a covered carport.
Property info
For more information about this property, please contact
SJ Warren, CM0 on +44 1621 467935 * (local rate)
Disclaimer
Property descriptions and related information displayed on this page, with the exclusion of Running Costs data, are marketing materials provided by SJ Warren, and do not constitute property particulars. Please contact SJ Warren for full details and further information. The Running Costs data displayed on this page are provided by PrimeLocation to give an indication of potential running costs based on various data sources. PrimeLocation does not warrant or accept any responsibility for the accuracy or completeness of the property descriptions, related information or Running Costs data provided here.



































.png)

