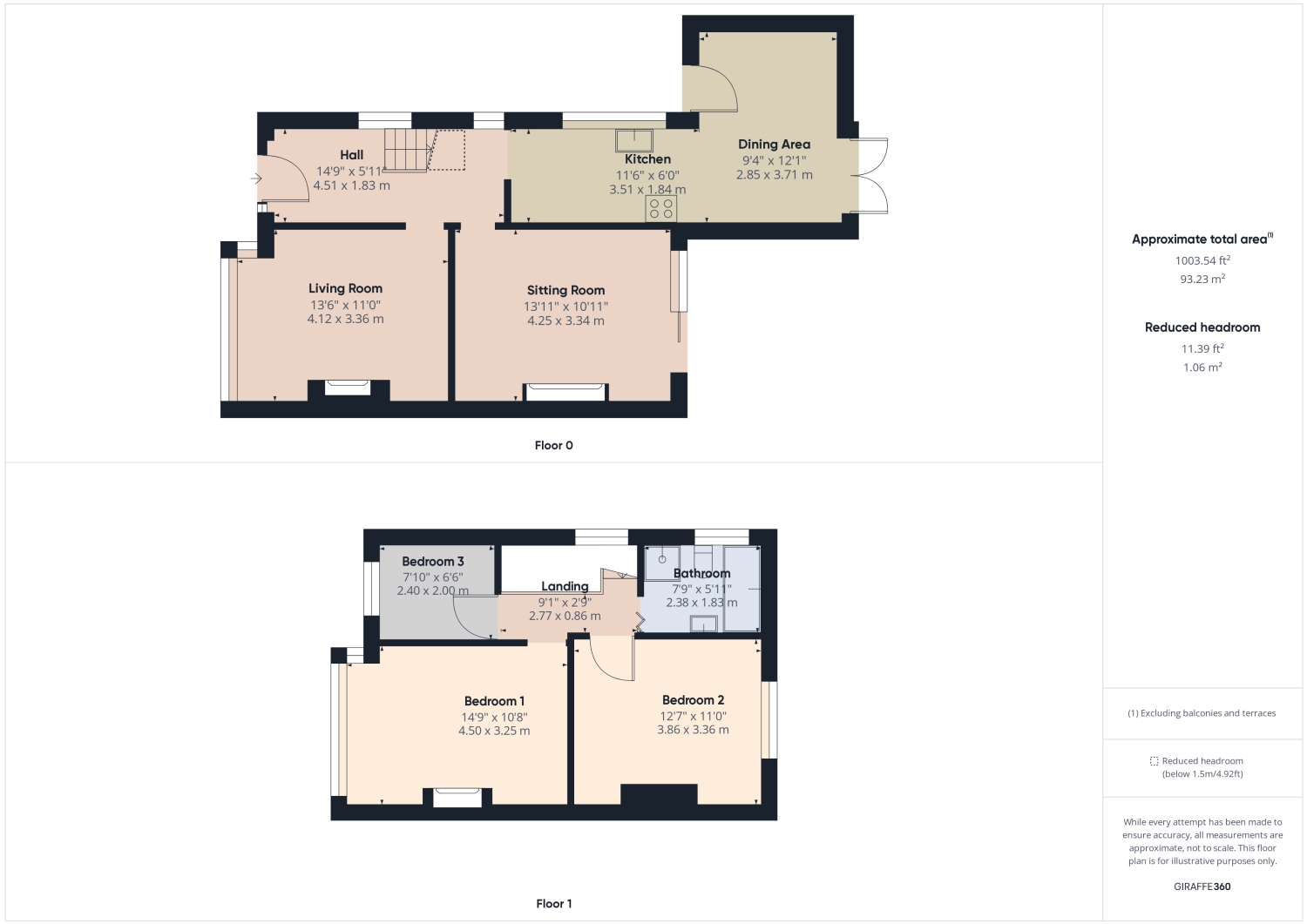Semi-detached house for sale in Caithness Drive, Crosby, Liverpool L23
* Calls to this number will be recorded for quality, compliance and training purposes.
Property features
- No Onward Chain
- 3 Bed Semi-Detached House
- 2 Separate Reception Rooms
- Extended Kitchen with Dining Area
- Private Garden with Artificial Lawn for Easy Maintenance
- Sought After Location
- Potential to Convert Loft Space for Additional Bedroom
- Close to Excellent Local Schools and Amenities
- Contact EweMove 24/7 to Arrange Viewing
Property description
This extended, 3 bed semi-detached house is located in a sought-after part of Crosby, close to excellent amenities and within easy walking distance of local schools and parks. The house offers spacious living accommodation with two separate reception rooms as well as a dining area off the kitchen, and could be ideal for a first time buyer or perhaps a growing family. Offer for sale with no onward chain - contact EweMove 24/7 for further details and to book your viewing.
The accommodation downstairs includes an entrance hall, living room, sitting room, galley style kitchen and a dining area that offers direct access to the garden. Upstairs there are three bedrooms, two doubles and a single, as well as a family bathroom. The house offers the potential to add further rooms by the conversion of the attic space as other nearby properties have done (subject to obtaining the necessary planning and building consents).
Outside to the rear is a private garden that is mainly covered in an artificial lawn for ease of maintenance and offering a sunny, south easterly aspect. There is also a paved patio area that is ideal for outdoor entertaining. To the front is a driveway providing off road parking for one vehicle, and secure access to the side entrance.
The Crosby and Blundellsands area is a thriving community located midway between Liverpool and Southport, with excellent road and rail links to both. It is home to some excellent state and private schools as well as having the award-winning Crosby beach with the Anthony Gormley 'Another Place' Statues. Crosby village offers plenty of shops, independent bars and restaurants and there are some excellent sporting facilities nearby to cover all tastes.
Hall
4.51m x 1.83m - 14'10” x 6'0”
Modern UPVC front door. Tiled floor. Radiator. Access to the living room, sitting room and kitchen. Double glazed window to side aspect. Staircase to first floor landing.
Living Room
4.25m x 3.34m - 13'11” x 10'11”
Double glazed sliding patio door leading out to rear garden. Wood effect laminate flooring. Electric feature fire. Radiator.
Sitting Room
4.12m x 3.36m - 13'6” x 11'0”
Double glazed window to front aspect. Tiled flooring. Electric fire. Radiator.
Kitchen
3.51m x 1.84m - 11'6” x 6'0”
Modern galley style kitchen that opens up into extension and the dining area. Fitted with a range of low and high level base and wall units. Integrated appliances to include oven, hob and microwave, washing machine, dishwasher and fridge freezer. Sink. Tiled floor. Double glazed window to side aspect.
Dining Area
3.71m x 2.85m - 12'2” x 9'4”
Double glazed French Doors leading out to the rear garden. Tiled floor. UPVC side door providing secure access to the front of the property. Radiator.
First Floor Landing
2.77m x 0.86m - 9'1” x 2'10”
Fitted carpet. Access to each of the three bedrooms and family bathroom. Double glazed frosted window to side aspect. Loft access via hatch.
Bedroom 1
4.5m x 3.25m - 14'9” x 10'8”
Double bedroom with double glazed window to front aspect. Fitted carpet. Radiator.
Bedroom 2
3.86m x 3.36m - 12'8” x 11'0”
Double bedroom with double glazed window to rear aspect. Fitted carpet. Radiator. Boiler.
Bedroom 3
2.4m x 2m - 7'10” x 6'7”
Single bedroom with double glazed window to front aspect. Fitted carpet. Radiator.
Bathroom
2.38m x 1.83m - 7'10” x 6'0”
Stylish bathroom with white suite consisting of a bath, separate shower cubicle, Wash basin and sink. Tiled floor and walls. Heated towel rail. Double glazed frosted window to side aspect.
Garden
Sunny, south easterly facing rear garden that is mainly covered in artificial grass and bordered by composite fencing for ease of maintenance. There is a paved patio area that is ideal for outdoor entertaining.
Driveway
Driveway to the front finished in Yorkshire stone providing off road parking for one vehicle.
Property info
For more information about this property, please contact
EweMove Sales & Lettings - Formby, BD19 on +44 1704 206684 * (local rate)
Disclaimer
Property descriptions and related information displayed on this page, with the exclusion of Running Costs data, are marketing materials provided by EweMove Sales & Lettings - Formby, and do not constitute property particulars. Please contact EweMove Sales & Lettings - Formby for full details and further information. The Running Costs data displayed on this page are provided by PrimeLocation to give an indication of potential running costs based on various data sources. PrimeLocation does not warrant or accept any responsibility for the accuracy or completeness of the property descriptions, related information or Running Costs data provided here.































.png)

