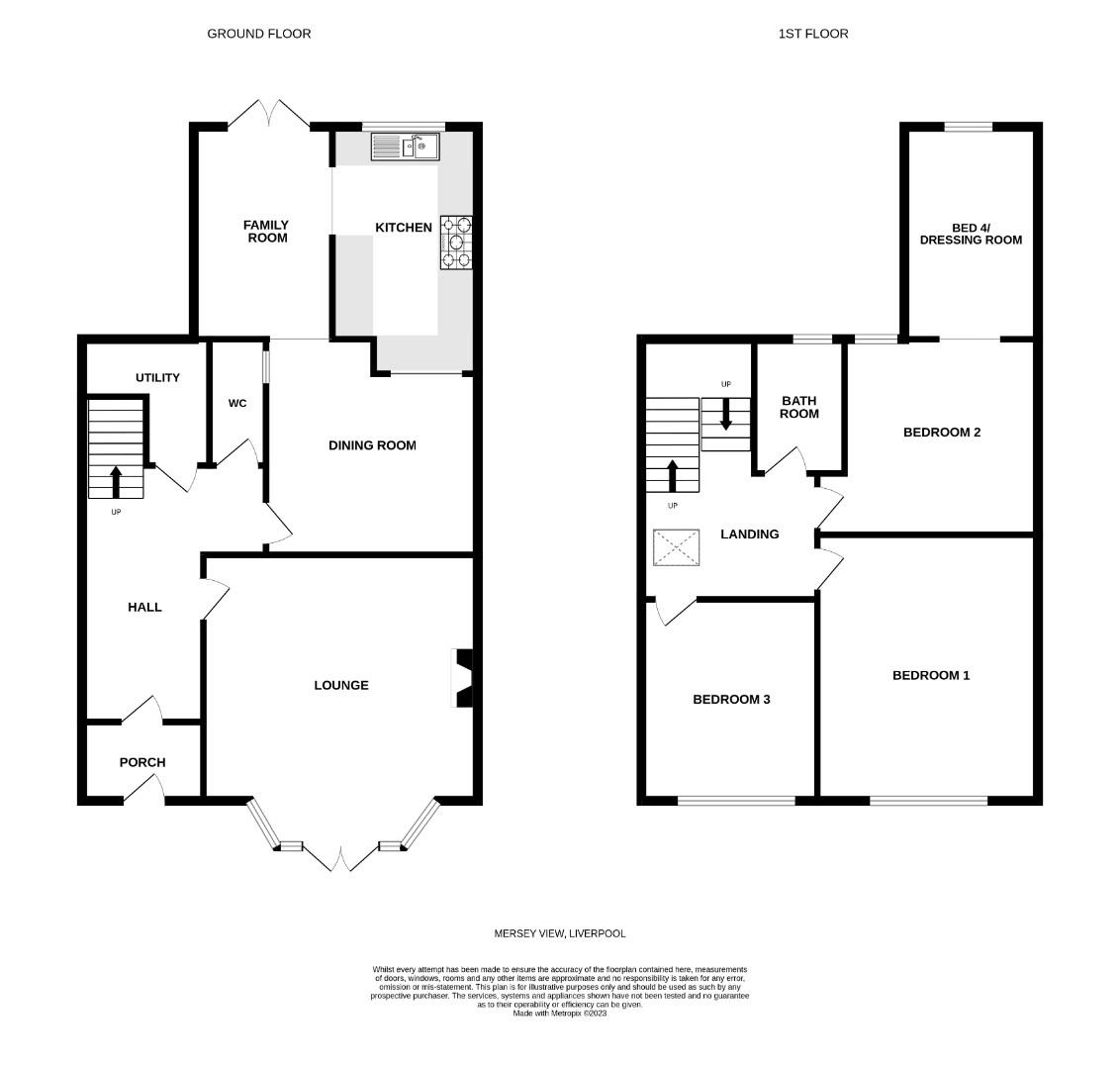Town house for sale in Mersey View, Brighton-Le-Sands, Liverpool L22
* Calls to this number will be recorded for quality, compliance and training purposes.
Property features
- Three/four bedrooms
- Close to beachfront
- Grade II listed
- Three receptions
- Garden
- Utility room
- Modern bathroom
- Potential for parking to rear
- Open plan kitchen
- Close to all amenities
Property description
****call now for an early viewing on ****
Abode are delighted to offer for sale this unique character style three bedroom Grade II Listed family home, situated in a highly sought after Brighton-Le-Sands location.
With Crosby beach just a short walk away, as well as a number of top quality schools and excellent transport links at close hand, Mersey View has everything to offer the potential buyer.
The property itself briefly comprises an entrance vestibule, hallway, spacious lounge, sitting room, downstairs cloaks, utility room and open plan kitchen/breakfast room all to the ground floor. To the first floor there are three bedrooms, dressing Room and family bathroom.
Outside there is a beautifully presented rear courtyard. An internal inspection is highly recommened.
Porch
Hardwood glazed feature entrance door, wood effect flooring, meter cupboard.
Hall
Glazed entrance door, wood flooring, radiator. Turned oak staircase to first floor. Wall light points.
Utility Room (2.10 x 1.89 (6'10" x 6'2"))
Steps down. Plumbing for washing machine, storage shelving.
Wc
Low level WC, wash hand basin inset into vanity unit. Wood effect flooring. Inner window.
Lounge (6.23 x 4.48 (20'5" x 14'8"))
French doors and side windows leading to front. Cast iron open fire inset with surround and ornate tiled hearth. Wood effect flooring, radiator.
Dining Room (4.68 x 4.55 (15'4" x 14'11"))
Feature open cast iron fire insert with surround and ornate tiled hearth. Wood effect flooring, radiator. Opening to:
Morning/Family Room (4.42 x 2.55 (14'6" x 8'4"))
Glazed French doors leading to garden, wood effect flooring. Radiator. Opening to:
Kitchen (4.04m x 2.72m (13'3" x 8'11"))
Range of units comprising of worktops inset with stainless steel sink unit with splash backs. Five burner gas hob, electric double oven. Space for fridge. Window to rear, wood effect flooring.
First Floor Landing
Light box window, radiator. Wall light points.
Bedroom 1 (4.82 x 4.06 (15'9" x 13'3"))
Window, radiator. Cast iron fire surround.
Bedroom 2 (4.19 x 3.41 (13'8" x 11'2"))
Window, radiator. Cast iron fire surround. Open arch to:
Dressing Room/Bedroom 4 (3.99 x 1.71 (13'1" x 5'7"))
Window
Bedroom 3 (4.24 x 2.87 (13'10" x 9'4"))
Window, radiator.
Bathroom (2.72 x 1.51)
White suite comprising of panel bath with shower over. Low level WC, wash hand basin. Tiled walls and flooring, radiator/towel rail. UPVC double glazed window.
Garden
Walled rear courtyard garden. Laid to lawn (artificial). Mature borders. Timber gates leading to back Mersey view. Potential for parking to back.
Front garden - York stone pathways with mature hedges offering privacy.
Property info
For more information about this property, please contact
Abode Crosby, L23 on +44 151 382 7943 * (local rate)
Disclaimer
Property descriptions and related information displayed on this page, with the exclusion of Running Costs data, are marketing materials provided by Abode Crosby, and do not constitute property particulars. Please contact Abode Crosby for full details and further information. The Running Costs data displayed on this page are provided by PrimeLocation to give an indication of potential running costs based on various data sources. PrimeLocation does not warrant or accept any responsibility for the accuracy or completeness of the property descriptions, related information or Running Costs data provided here.



























.jpeg)
