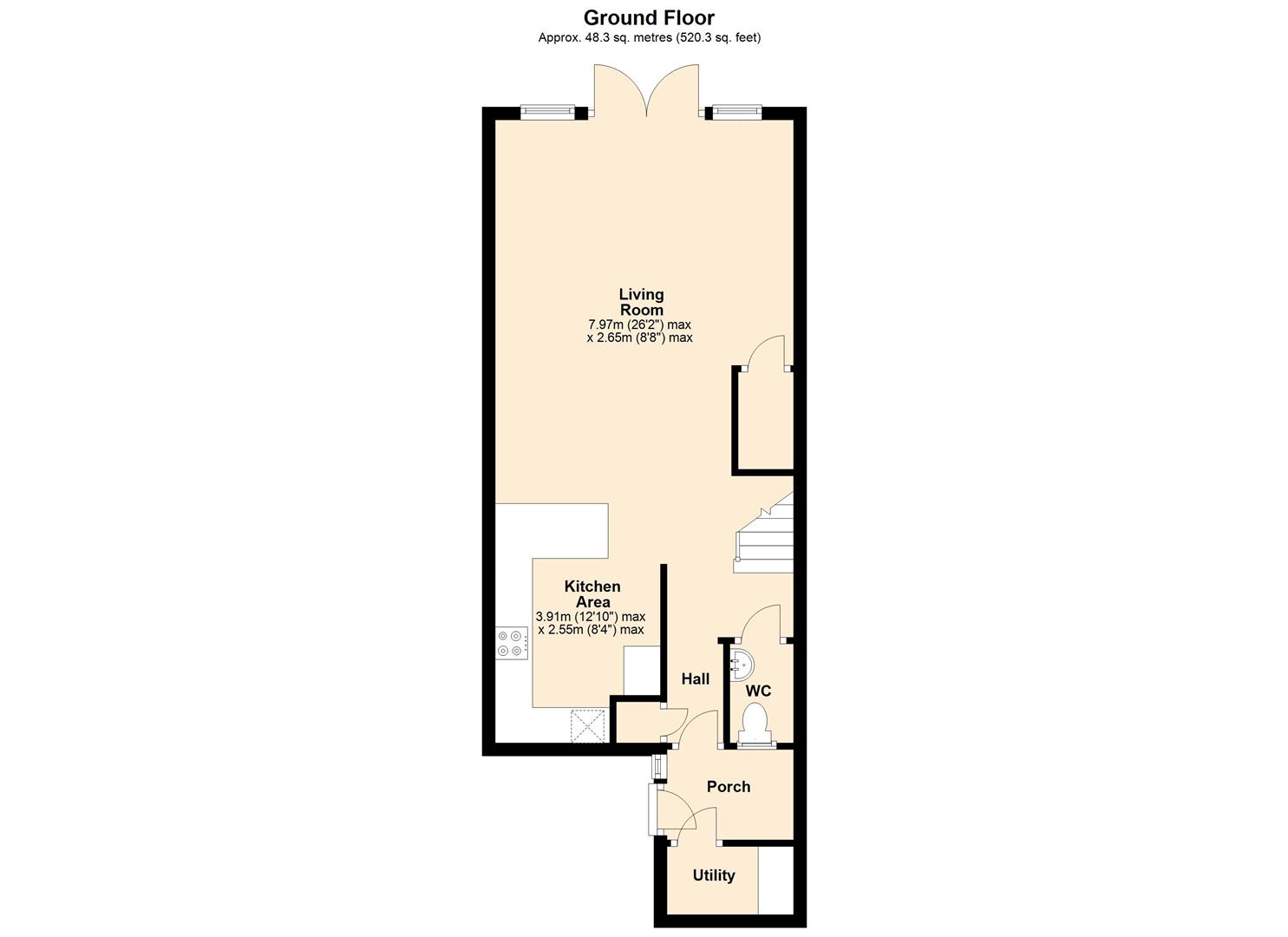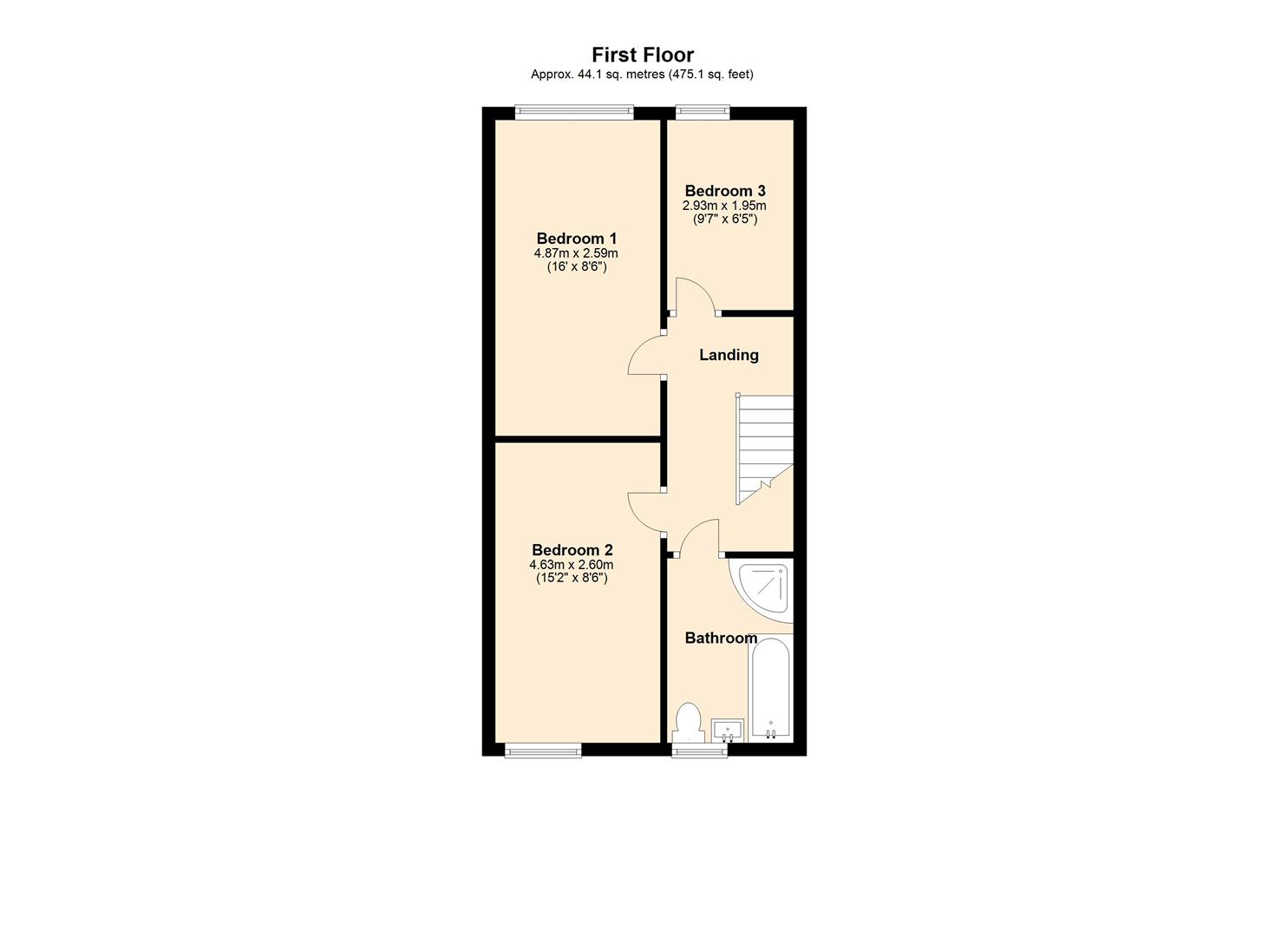Terraced house for sale in Cunningham Road, Tamerton Foliot, Plymouth PL5
* Calls to this number will be recorded for quality, compliance and training purposes.
Property features
- Beautifully presented
- Open plan living room
- Modern kitchen
- Three bedrooms
- Downstairs WC
- Good sized garden
- Single garage
- Energy rating: Band C
Property description
***Offers In Excess Of £200,000***
This deceptively spacious home has been presented to a high standard throughout and enjoys a good size garden to the rear. Internally the accommodation offers porch, utility, a lovely open plan living area incorporating the lounge, dining and kitchen areas, a downstairs wc, three good sized bedrooms and a four-piece bathroom suite. Further benefits include double glazing, central heating and externally there is a single garage and access to communal garden/play areas throughout the estate. Plymouth Homes advise an early viewing to appreciate this perfect first time or family home.
Ground Floor
Entrance
Entry is via a uPVC glazed entrance door opening into the porch.
Porch
With obscure double-glazed window to the side, doors to the hall and utility.
Utility (1.95m x 1.05m (6'4" x 3'5"))
Worktop with spaces for washing machine and tumble dryer above and below, wall mounted boiler serving the heating system and domestic hot water.
Hall
Open plan to the living room.
Living Room (7.97m max x 2.65m max (26'1" max x 8'8" max))
A lovely open plan reception space incorporating the lounge, dining and kitchen area. The main living area has two double glazed windows either side of uPVC glazed double doors which open to the rear garden. There are two radiators, recessed ceiling spotlights, stairs rising to the first-floor landing with a useful understairs storage cupboard, second built in storage cupboard, door to the downstairs wc, open plan into the kitchen area.
Kitchen Area (3.91m max x 2.55m max (12'9" max x 8'4" max))
Fitted with a modern range of base and eye level units with worktop space above, attached breakfast bar, sink unit with draining board, integrated dishwasher, fitted electric oven and hob with wall mounted cooker hood above, space form American style fridge freezer, recessed ceiling spotlights.
Downstairs Wc
Fitted with a two-piece suite comprising, wall mounted wash hand basin, low-level WC, wall mounted cabinet, coving to ceiling.
First Floor
Landing
With access to the loft space with lighting and power supply.
Bedroom 1 (4.87m x 2.59m (15'11" x 8'5"))
A good-sized double bedroom with double glazed window to the rear, radiator.
Bedroom 2 (4.63m x 2.60m (15'2" x 8'6"))
A second double bedroom with double glazed window to the front, radiator.
Bedroom 3 (2.93m x 1.95m (9'7" x 6'4"))
A good-sized single bedroom with double glazed window to the rear, radiator.
Bathroom (2.85m x 1.95m (9'4" x 6'4"))
Fitted with a four-piece suite comprising panelled bath, vanity wash hand basin with cupboard storage below, shower cubicle with fitted rainfall shower above and separate hand shower attachment, low-level WC, radiator/towel rail, extractor fan, obscure double-glazed window to the front, recessed ceiling spotlights.
Outside:
Front
To the front there is a gravelled garden area with a gate and pathway to the main entrance and an external meter cupboard.
Rear (17.37m x 4.64m (56'11" x 15'2"))
The rear opens to a good size, enclosed garden measuring 57’1’’ x 15’3’’. The majority of the garden is laid to lawn with a paved seating area adjoining the property.
Communal Gardens
Surrounding the estate, there a number of communal resident’s garden and play areas.
Garage
The property benefits from a single garage with power, located within a nearby block. There are also a number of visitors spaces within the estate, including the four in front of the property, these are on a first come, first served basis.
Agent’s Note
The property is subject to an estate charge of £175 per year which helps towards the upkeep of the communal areas.
We recommend that potential purchasers inform their mortgage company and legal advisor of this information prior to commencing a purchase.
What3Words Location
///bolt.itself.third
Flood Risk Summary
Rivers and the Sea:
Very Low Risk
Surface Water:
Very Low Risk
Maximum Broadband Available
Download Speed: 1000Mbps
Upload Speed: 220Mbps
Agent’s Note
These sales particulars are only in draft format and have yet to be approved by the seller. They are therefore subject to change.
Property info
Cunningham Road 31 - Ground Floor.Jpg View original

Cunningham Road 31 - First Floor.Jpg View original

For more information about this property, please contact
Plymouth Homes, PL4 on +44 1752 948025 * (local rate)
Disclaimer
Property descriptions and related information displayed on this page, with the exclusion of Running Costs data, are marketing materials provided by Plymouth Homes, and do not constitute property particulars. Please contact Plymouth Homes for full details and further information. The Running Costs data displayed on this page are provided by PrimeLocation to give an indication of potential running costs based on various data sources. PrimeLocation does not warrant or accept any responsibility for the accuracy or completeness of the property descriptions, related information or Running Costs data provided here.































.png)

