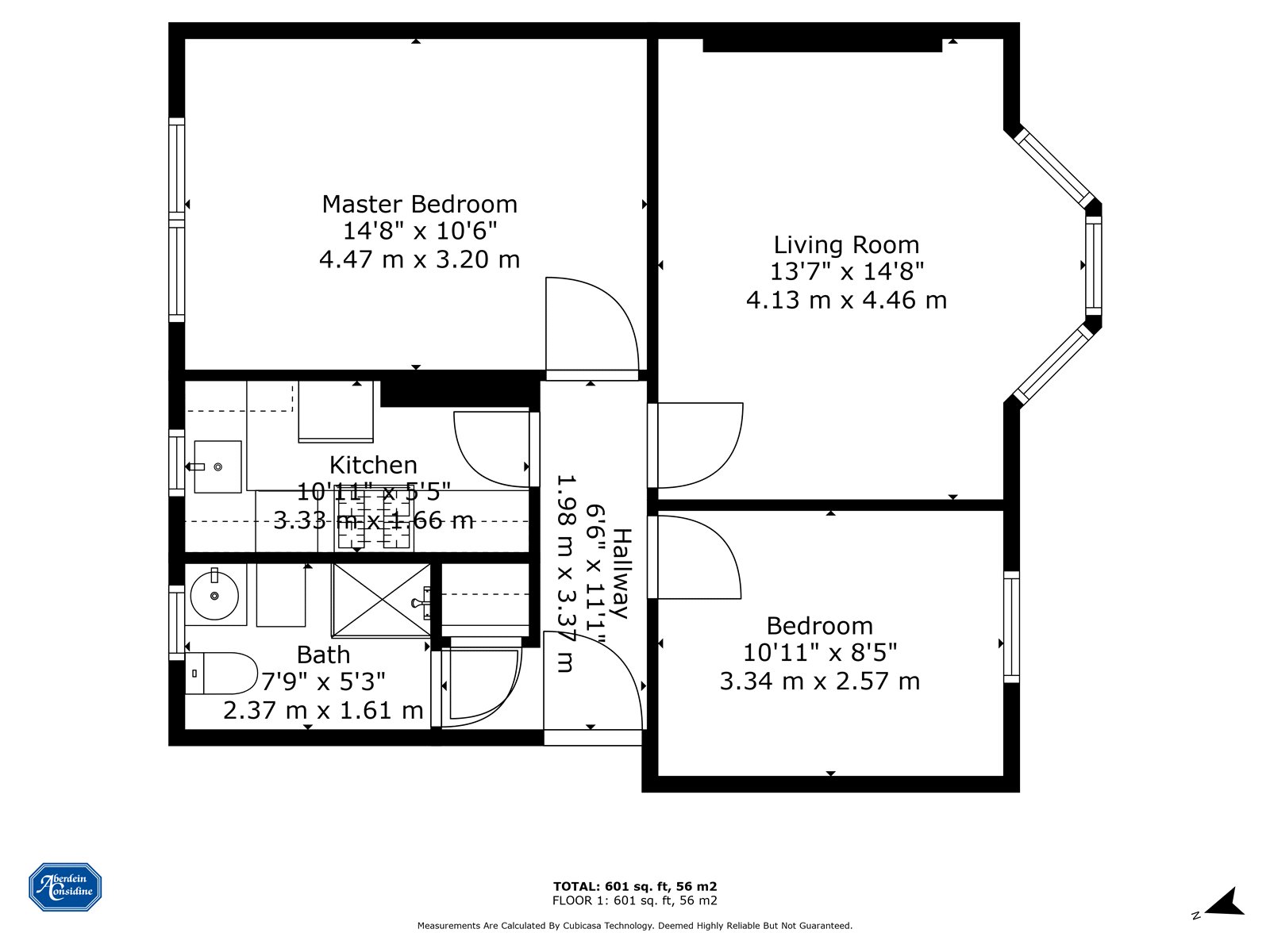Flat for sale in 0/2, Cartside Street, Battlefield, Glasgow G42
* Calls to this number will be recorded for quality, compliance and training purposes.
Property features
- Ground Floor Traditional Flat
- Private Front Garden
- Spacious Bay Windowed Lounge
- 2 Double Sized Bedrooms
- Secure Door Entry System
- EPC - D
Property description
Located on a convenient ground floor position with sought after private front garden this impressive sandstone flat is sure to appeal to any discerning purchasers.
The property offers bright and freshly decorated accommodation and internally comprises of broad welcoming reception hallway with ample storage, spacious front facing bay window lounge with feature fire insert, modern fitted galley style kitchen with a range of base and wall mounted units, complimentary splashback tiling and wood effect worktops with integrated gas hob with oven located at convenient eye level, two double sized bedrooms and an impressive three piece shower room with generous enclosed double shower with electric shower, low level wc, vanity style wash hand basin with mixer tap all complimented by stylish neutral tiling which completes the overall accommodation.
The property is further enhanced by private front garden, renovated throughout with modern kitchen, shower room, fresh neutral decor and flooring, gas fired central heating, double glazing and security entry system.
Cartside Street is within close proximity of all local amenities including shops, bars, restaurants, schools and recreational facilities including nearby Queens Park. More extensive leisure facilities are located in Shawlands approximately 5 minutes drive away. All bus and rail links are within easy reach providing swift commuter access to the city centre and beyond, all motorway networks are close by.
Hallway (1.98m x 3.37m)
Living Room (4.13m x 4.46m)
Kitchen (3.33m x 1.66m)
Bedroom 1 (4.47m x 3.2m)
Bedroom 2 (3.34m x 2.57m)
Bathroom (2.37m x 1.61m)
Property info
For more information about this property, please contact
Aberdein Considine, G41 on +44 141 376 9401 * (local rate)
Disclaimer
Property descriptions and related information displayed on this page, with the exclusion of Running Costs data, are marketing materials provided by Aberdein Considine, and do not constitute property particulars. Please contact Aberdein Considine for full details and further information. The Running Costs data displayed on this page are provided by PrimeLocation to give an indication of potential running costs based on various data sources. PrimeLocation does not warrant or accept any responsibility for the accuracy or completeness of the property descriptions, related information or Running Costs data provided here.


























.png)
