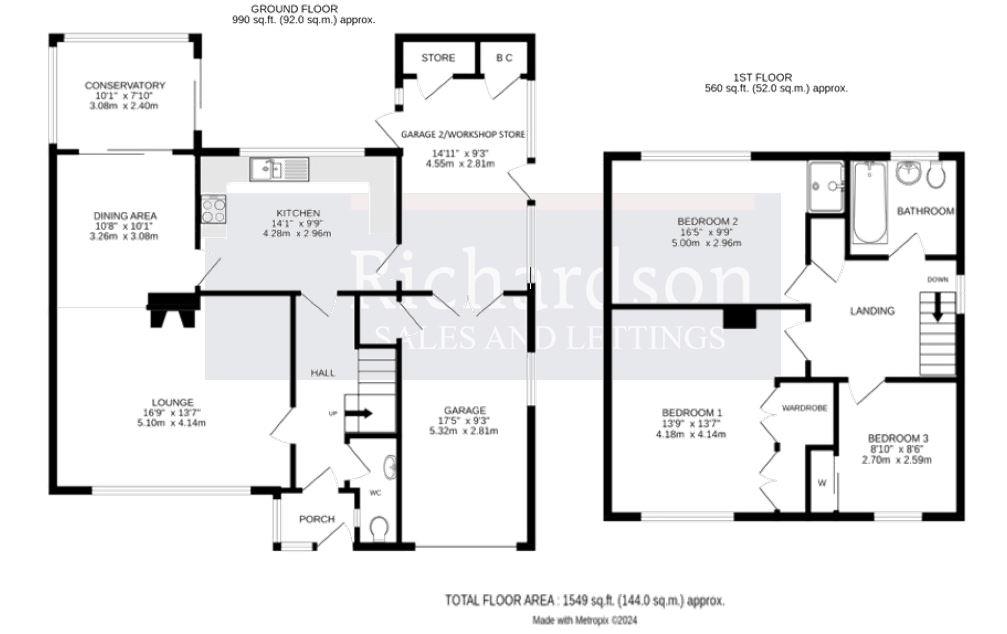Detached house for sale in Saxon Road, Barnack, Stamford PE9
* Calls to this number will be recorded for quality, compliance and training purposes.
Property features
- Lovely detached family home
- Good-sized corner plot
- Double length garage
- No forward chain
- Gas central heating, replacement double glazing
- Popular village location
Property description
Positioned on a good size corner plot in the popular village Barnack with its range of amenities including a primary school, village shop and public house this lovely, detached family home can be found offered without an ongoing chain. The property is within the conservation area and benefits from replacement double glazing, Worcester Bosh gas boiler and a double length garage/workshop store offering ample storage.
In brief, the property comprises: Porch, entrance hall, cloakroom, lounge with an open fire, dining room with sliding doors out to a purpose built conservatory and kitchen with a door to the double length garage.
To the first floor there are two good sized double bedrooms, one with a built in wardrobe and another with a built in shower (not currently used), there is also a good sized third bedroom with a built in wardrobe. From the landing there is an airing cupboard, access to the loft and a family bathroom.
The front of the property offers a lawn and driveway, which provides parking and access to the double length garage/workshop store and side access to the back garden which can be accessed from both sides of the property. The enclosed rear garden is principally laid to lawn with a patio area and boarders with shrubs which offers a good degree of privacy.
Reception Porch
Entrance Hall
Cloakroom
Lounge (5.10 x 4.14 (16'8" x 13'6"))
Dining Area (3.26 x 3.08 (10'8" x 10'1"))
Conservatory (3.08 x 2.40 (10'1" x 7'10"))
Kitchen/Breakfast (4.28m x 2.96m (14'0" x 9'8" ))
Landing (2.36m x 2.2m (7'8" x 7'2"))
Bedroom 1 (4.18 x 4.14 (13'8" x 13'6"))
Bedroom 2 (5.00 x 2.96 (16'4" x 9'8"))
Bedroom 3 (2.70 x 2.59 (8'10" x 8'5"))
Bathroom (2.32m x 1.69m (7'7" x 5'6"))
Garage (5.32 x 2.81 (17'5" x 9'2"))
Double doors through to a second garage/workshop store
Garage Two/Workshop Store (4.55 x 2.81 (14'11" x 9'2"))
External Details
The property is on a good size corner plot with an open plan lawn and driveway to the front providing off road parking for vehicles and leads to a double length garage/workshop store. There is gated access down both sides of the property which opens up into a lovely rear garden principally laid to lawn with boarders and shrubs.
Services
Mains water, sewerage, electricity & gas central heating
Council Tax
Peterborough City Council tax band: D
Communication
According to Ofcom mobile availability: EE, O2 and Vodafone
Broadband: Openreach & Gigaclear indicate that standard, superfast & ultrafast broadband is available
Viewing
Telephone appointment
Property info
For more information about this property, please contact
Richardson Chartered Surveyors, PE9 on +44 1780 673946 * (local rate)
Disclaimer
Property descriptions and related information displayed on this page, with the exclusion of Running Costs data, are marketing materials provided by Richardson Chartered Surveyors, and do not constitute property particulars. Please contact Richardson Chartered Surveyors for full details and further information. The Running Costs data displayed on this page are provided by PrimeLocation to give an indication of potential running costs based on various data sources. PrimeLocation does not warrant or accept any responsibility for the accuracy or completeness of the property descriptions, related information or Running Costs data provided here.























.png)
